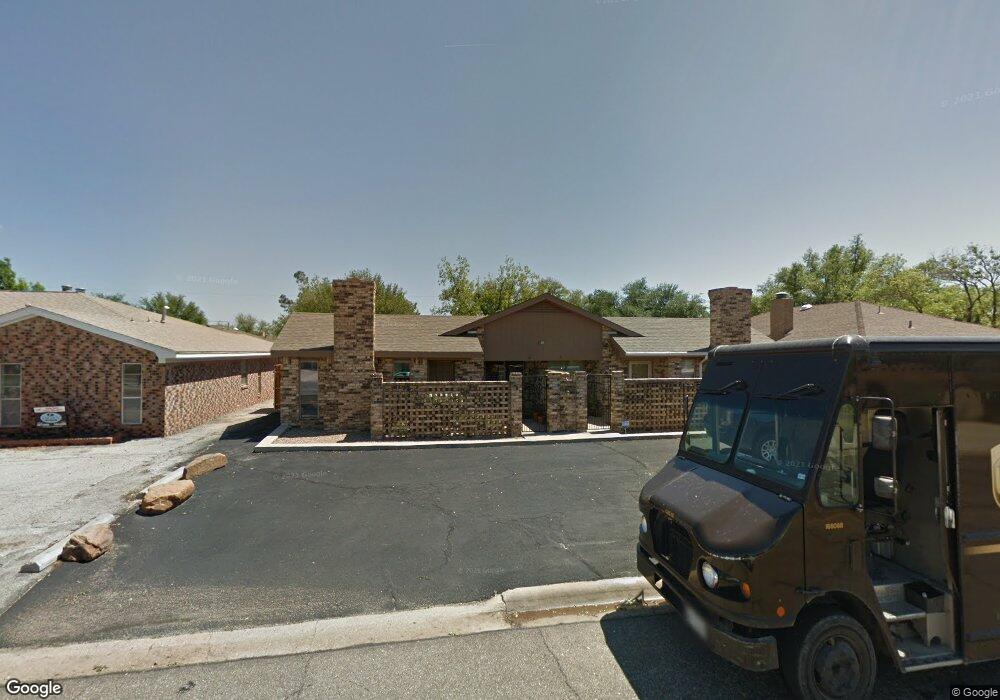2311 Haynes Ave Unit B Midland, TX 79705
Goddard Heights NeighborhoodEstimated Value: $256,000 - $349,000
2
Beds
2
Baths
1,151
Sq Ft
$278/Sq Ft
Est. Value
About This Home
This home is located at 2311 Haynes Ave Unit B, Midland, TX 79705 and is currently estimated at $319,890, approximately $277 per square foot. 2311 Haynes Ave Unit B is a home located in Midland County with nearby schools including Midland High School, Robert H. Goddard Junior High School, and The Hillander School.
Ownership History
Date
Name
Owned For
Owner Type
Purchase Details
Closed on
Apr 8, 2021
Sold by
Lanier William Sidney and Estate Of Billie Jean Green La
Bought by
Lanier Landon J
Current Estimated Value
Home Financials for this Owner
Home Financials are based on the most recent Mortgage that was taken out on this home.
Original Mortgage
$229,751
Outstanding Balance
$206,647
Interest Rate
2.9%
Mortgage Type
FHA
Estimated Equity
$113,243
Purchase Details
Closed on
Apr 1, 2010
Sold by
Lanio Inc
Bought by
Lanier Billie
Purchase Details
Closed on
Jul 31, 2008
Sold by
Estate Of Joanne S Langston
Bought by
Lanio Inc
Purchase Details
Closed on
Mar 22, 1978
Bought by
Lanier Billie
Create a Home Valuation Report for This Property
The Home Valuation Report is an in-depth analysis detailing your home's value as well as a comparison with similar homes in the area
Home Values in the Area
Average Home Value in this Area
Purchase History
| Date | Buyer | Sale Price | Title Company |
|---|---|---|---|
| Lanier Landon J | -- | West Texas Abstract | |
| Lanier Billie | -- | None Available | |
| Lanio Inc | -- | None Available | |
| Lanier Billie | -- | -- |
Source: Public Records
Mortgage History
| Date | Status | Borrower | Loan Amount |
|---|---|---|---|
| Open | Lanier Landon J | $229,751 |
Source: Public Records
Tax History Compared to Growth
Tax History
| Year | Tax Paid | Tax Assessment Tax Assessment Total Assessment is a certain percentage of the fair market value that is determined by local assessors to be the total taxable value of land and additions on the property. | Land | Improvement |
|---|---|---|---|---|
| 2025 | $4,080 | $295,000 | $27,440 | $267,560 |
| 2024 | $4,085 | $269,020 | $27,440 | $241,580 |
| 2023 | $4,032 | $269,020 | $27,440 | $241,580 |
| 2022 | $3,758 | $240,540 | $27,440 | $213,100 |
| 2021 | $4,076 | $233,940 | $27,440 | $206,500 |
| 2020 | $3,706 | $224,970 | $27,440 | $197,530 |
| 2019 | $3,681 | $194,410 | $27,440 | $197,530 |
| 2018 | $3,436 | $176,730 | $27,440 | $170,700 |
| 2017 | $3,124 | $160,670 | $27,440 | $162,920 |
| 2016 | $2,845 | $146,060 | $27,440 | $118,620 |
| 2015 | -- | $146,060 | $27,440 | $118,620 |
| 2014 | -- | $136,010 | $27,440 | $108,570 |
Source: Public Records
Map
Nearby Homes
- 2305 Auburn Place
- 2409 Stutz Place
- 2502 Goddard Dr
- 2406 Dartmouth Dr
- 2400 Metz Ct
- 2505 Maxwell Dr
- 19 Winchester Ct
- 2613 Haynes Dr
- 2801 Auburn Dr
- 5 Chatham Ct
- 2617 Noel Ave
- 2806 Auburn Dr
- 63 Ironwood Ct Unit 91
- 63 Ironwood Ct
- 2605 Inwood Ct
- 2808 Andover Ave
- 2817 Maxwell Dr
- 2811 Durant Dr
- 4 Amhurst Ct
- 2400 W Dengar Ave
- 2311 Haynes Dr
- 2309 Haynes Dr
- 2313 Haynes Dr
- 2310 Metz Place
- 2315 Haynes Dr
- 2307 Haynes Dr
- 2307 Haynes Ave
- 2308 Metz Place
- 2312 Haynes Dr
- 2310 Haynes Dr
- 2310 Haynes Ave
- 2314 Haynes Dr
- 2312 Metz Place
- 2317 Haynes Dr
- 2305 Haynes Dr
- 2308 Haynes Dr
- 2306 Metz Place
- 2316 Haynes Dr
- 2306 Haynes Ave
- 2401 Haynes Dr
