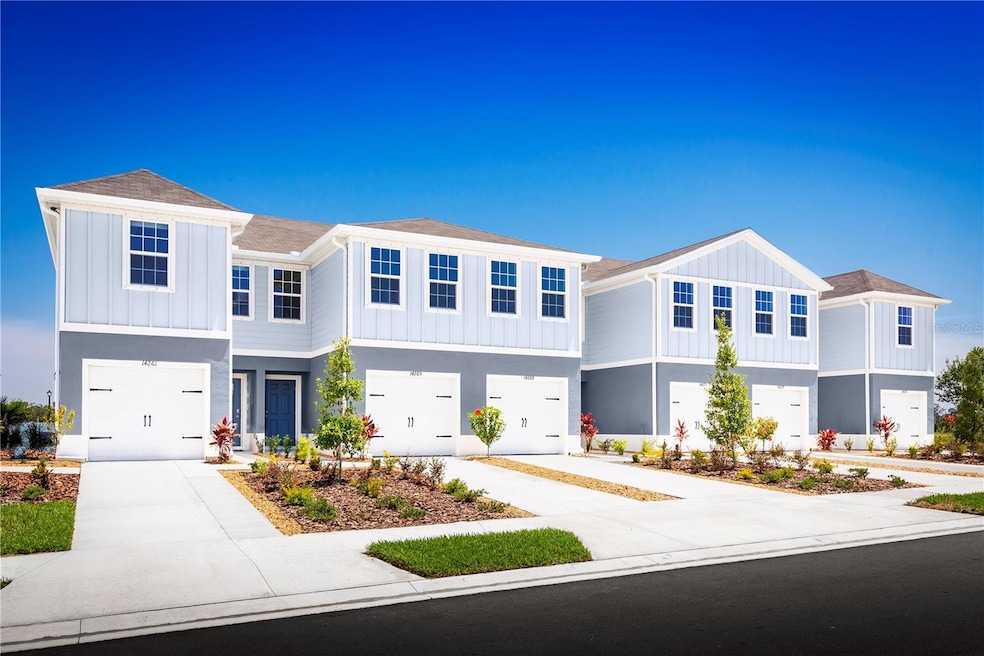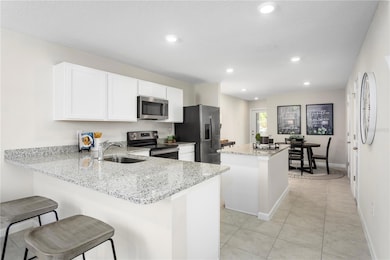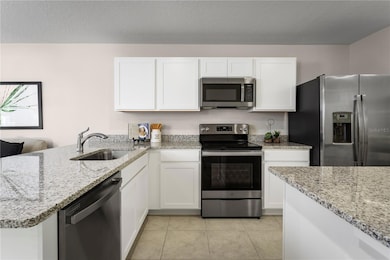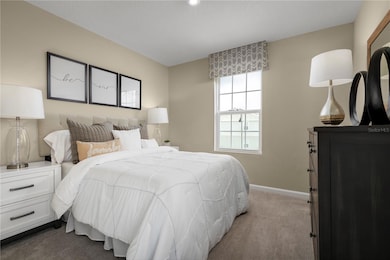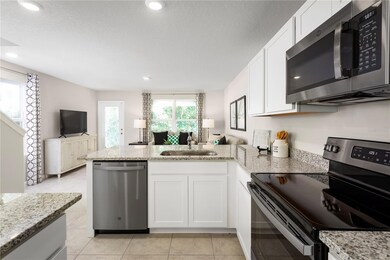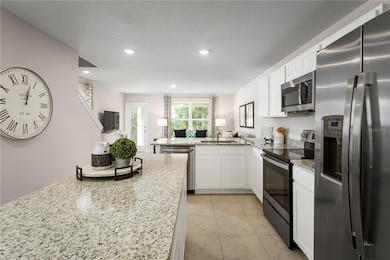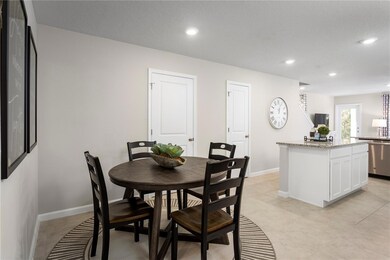
2311 Incandescent Way South Daytona, FL 32119
Estimated payment $1,720/month
Highlights
- Home Under Construction
- Florida Architecture
- Granite Countertops
- Open Floorplan
- Great Room
- 4-minute walk to Blaine O'Neal Park
About This Home
Under Construction. Ready in December! Welcome to Edison Pointe, located in sunny Daytona, FL. New low-maintenance townhomes just four miles from the coast. Enjoy a laid-back lifestyle with an unbeatable location that offers you the best of both worlds. Our townhomes feature modern designs, high-quality finishes, and an expansive dog park for your four-legged friends, at a budget-friendly price. You will be amazed at the natural beauty that surrounds our community, making it the perfect location to call home. Just a short distance from the world-famous Daytona Beach, you can spend weekends lounging in the Florida sunshine with your toes in the sand. Your new home will be surrounded by beautiful public parks within walking distance of the community including Blaine O’ Neal Park and Central Park, you can enjoy a picnic or take a relaxing walk! Discover all the style you desire inside The Flamingo floor plan. A convenient one-car garage opens to your welcoming foyer, from which you can see all this gorgeous home has to offer. Your formal dining space is ideal for family dinners. In your gourmet kitchen, an optional island provides extra cooking space with white cabinets. Relax either in the spacious great room or outside on your scenic lanai. Upstairs, two bedrooms and a full bath provide comfort for family or guests. Your luxurious owner’s suite includes a stunning dual vanity bath and a huge walk-in closet. All Ryan Homes now include WIFI-enabled garage opener and Ecobee thermostat. **Closing cost assistance is available with use of Builder’s affiliated lender**. DISCLAIMER: Prices, financing, promotion, and offers subject to change without notice. Offer valid on new sales only. See Community Sales and Marketing Representative for details. Promotions cannot be combined with any other offer. All uploaded photos are stock photos of this floor plan. Actual home may differ from photos.
Listing Agent
MALTBIE REALTY GROUP Brokerage Phone: 813-819-5255 License #3493842 Listed on: 09/20/2025
Townhouse Details
Home Type
- Townhome
Year Built
- Home Under Construction
Lot Details
- 1,776 Sq Ft Lot
- Lot Dimensions are 16x111
- Northwest Facing Home
- Native Plants
- Well Sprinkler System
- Landscaped with Trees
HOA Fees
- $215 Monthly HOA Fees
Parking
- 1 Car Attached Garage
- Garage Door Opener
- Driveway
Home Design
- Home is estimated to be completed on 1/31/26
- Florida Architecture
- Bi-Level Home
- Slab Foundation
- Frame Construction
- Shingle Roof
- Block Exterior
- Stucco
Interior Spaces
- 1,441 Sq Ft Home
- Open Floorplan
- ENERGY STAR Qualified Windows
- Great Room
- Family Room Off Kitchen
- Dining Room
- Inside Utility
Kitchen
- Eat-In Kitchen
- Breakfast Bar
- Range
- Microwave
- Dishwasher
- Granite Countertops
- Disposal
Flooring
- Carpet
- No or Low VOC Flooring
- Concrete
- Ceramic Tile
Bedrooms and Bathrooms
- 3 Bedrooms
- Split Bedroom Floorplan
- Walk-In Closet
- Low Flow Plumbing Fixtures
Laundry
- Laundry on upper level
- Dryer
- Washer
Home Security
Eco-Friendly Details
- Energy-Efficient Appliances
- Energy-Efficient HVAC
- Energy-Efficient Lighting
- Energy-Efficient Thermostat
- No or Low VOC Paint or Finish
- Ventilation
- HVAC Filter MERV Rating 8+
Outdoor Features
- Covered Patio or Porch
Schools
- South Daytona Elementary School
- Campbell Middle School
- Atlantic High School
Utilities
- Central Heating and Cooling System
- Thermostat
- Underground Utilities
- Electric Water Heater
- High Speed Internet
- Cable TV Available
Listing and Financial Details
- Home warranty included in the sale of the property
- Visit Down Payment Resource Website
- Tax Lot 75
- Assessor Parcel Number 534217000750
Community Details
Overview
- Association fees include insurance, ground maintenance, maintenance, pest control
- Ryan Homes Association
- Built by RYAN HOMES
- Edison Pointe Townhomes Subdivision, Flamingo Floorplan
Recreation
- Park
- Dog Park
Pet Policy
- 4 Pets Allowed
Security
- Fire and Smoke Detector
Map
Home Values in the Area
Average Home Value in this Area
Property History
| Date | Event | Price | List to Sale | Price per Sq Ft |
|---|---|---|---|---|
| 10/17/2025 10/17/25 | Pending | -- | -- | -- |
| 09/25/2025 09/25/25 | Price Changed | $239,990 | -2.0% | $167 / Sq Ft |
| 09/20/2025 09/20/25 | For Sale | $244,880 | -- | $170 / Sq Ft |
About the Listing Agent
William's Other Listings
Source: Stellar MLS
MLS Number: W7879138
- 2311 Incandescrent Way
- 2307 Incandescent Way
- 2305 Incandescent Way
- 2303 Incandescent Way
- 2087 Oak Meadow Cir
- 22 Cherrywood Ct
- 2112 Halogen Way
- 2114 Halogen Way
- Flamingo Exterior Home Plan at Edison Pointe
- Flamingo Plan at Edison Pointe
- 2010 Hickorywood Dr
- 8 Applewood Cir
- 913 Valencia Rd
- 149 Magnolia Ave
- 949 Pineapple Rd
- 1802 S Nova Rd
- 901 Duncan Rd
- 2116 Pope Ave
- 940 Boulder Dr
- 0 S Nova Rd
