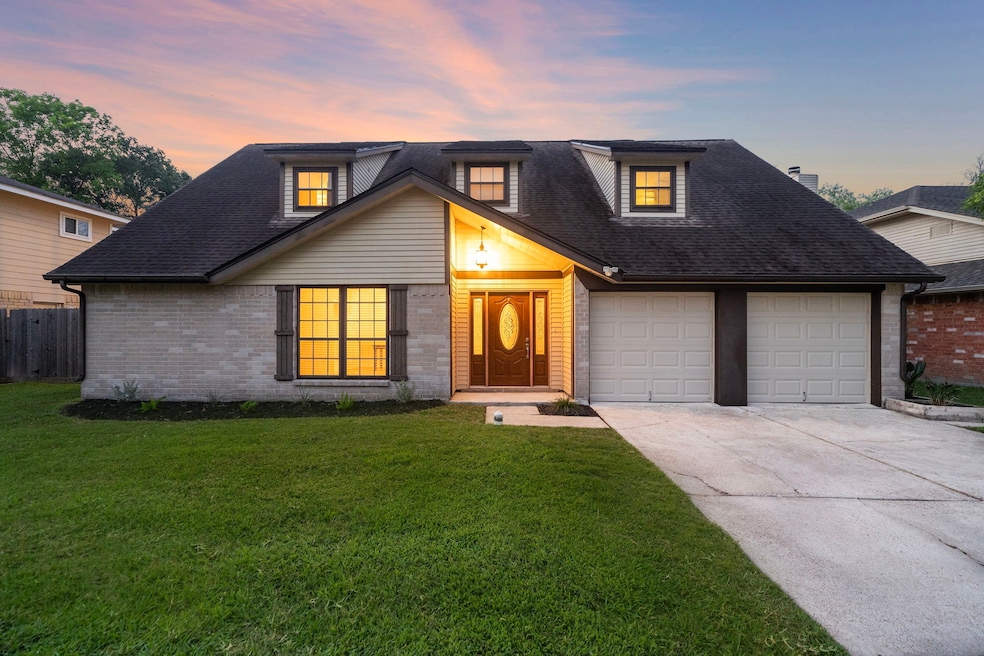
2311 Jackson Ln League City, TX 77573
Rustic Oaks NeighborhoodEstimated payment $2,135/month
Highlights
- Traditional Architecture
- Double Oven
- Double Vanity
- James H. Ross Elementary School Rated A-
- 2 Car Attached Garage
- Bathtub with Shower
About This Home
Spacious two-story home in League City offers versatility and convenience with five bedrooms, 2.5 baths, and a functional layout ideal for everyday living. The main living area features built-in shelving and a wet bar, creating a stylish and organized focal point. A formal dining room off the kitchen sets the stage for hosting special gatherings. The kitchen boasts a breakfast bar, granite countertops, modern backsplash, and double ovens. The first-floor primary suite offers privacy with a generous bedroom and a walk-in shower. Upstairs, secondary bedrooms provide flexibility for various needs. The backyard invites outdoor living with space for a pool, play, or gardening. Additional highlights include a 2-car garage with storage solutions, accommodating vehicles and extra belongings. The location ensures easy access to I-45, plus a short drive to sought-after restaurants, retail, and shopping destinations, making day-to-day errands and dining options readily accessible.
Home Details
Home Type
- Single Family
Est. Annual Taxes
- $4,953
Year Built
- Built in 1979
Lot Details
- 7,150 Sq Ft Lot
- North Facing Home
- Back Yard Fenced
HOA Fees
- $3 Monthly HOA Fees
Parking
- 2 Car Attached Garage
Home Design
- Traditional Architecture
- Brick Exterior Construction
- Slab Foundation
- Composition Roof
Interior Spaces
- 2,584 Sq Ft Home
- 2-Story Property
- Ceiling Fan
- Wood Burning Fireplace
- Family Room
- Living Room
- Combination Kitchen and Dining Room
- Utility Room
- Washer and Electric Dryer Hookup
Kitchen
- Double Oven
- Electric Cooktop
- Microwave
- Dishwasher
- Disposal
Flooring
- Carpet
- Tile
Bedrooms and Bathrooms
- 5 Bedrooms
- En-Suite Primary Bedroom
- Double Vanity
- Bathtub with Shower
Eco-Friendly Details
- Energy-Efficient HVAC
- Energy-Efficient Thermostat
Schools
- Ross Elementary School
- Creekside Intermediate School
- Clear Springs High School
Utilities
- Central Heating and Cooling System
- Programmable Thermostat
Community Details
- Lpi Management Association, Phone Number (281) 947-8675
- Ellis Landing Subdivision
Map
Home Values in the Area
Average Home Value in this Area
Tax History
| Year | Tax Paid | Tax Assessment Tax Assessment Total Assessment is a certain percentage of the fair market value that is determined by local assessors to be the total taxable value of land and additions on the property. | Land | Improvement |
|---|---|---|---|---|
| 2024 | $950 | $296,329 | -- | -- |
| 2023 | $950 | $269,390 | $0 | $0 |
| 2022 | $4,668 | $244,900 | $22,850 | $222,050 |
| 2021 | $5,055 | $246,190 | $22,850 | $223,340 |
| 2020 | $4,836 | $233,770 | $22,850 | $210,920 |
| 2019 | $4,620 | $185,120 | $22,850 | $162,270 |
| 2018 | $4,459 | $177,830 | $22,850 | $154,980 |
| 2017 | $4,061 | $179,880 | $22,850 | $157,030 |
| 2016 | $3,692 | $146,400 | $22,850 | $123,550 |
| 2015 | $640 | $146,400 | $22,850 | $123,550 |
| 2014 | $676 | $140,030 | $22,850 | $117,180 |
Property History
| Date | Event | Price | Change | Sq Ft Price |
|---|---|---|---|---|
| 08/21/2025 08/21/25 | Pending | -- | -- | -- |
| 06/27/2025 06/27/25 | Price Changed | $316,000 | -4.2% | $122 / Sq Ft |
| 05/23/2025 05/23/25 | For Sale | $330,000 | -- | $128 / Sq Ft |
Purchase History
| Date | Type | Sale Price | Title Company |
|---|---|---|---|
| Interfamily Deed Transfer | -- | None Available |
Similar Homes in the area
Source: Houston Association of REALTORS®
MLS Number: 13279509
APN: 3195-0005-0021-000
- 2308 Hampton Rd
- 2312 Meade Ct
- 2319 Meade Ct
- 405 Stonewall Dr
- 305 Bull Run Dr
- 2008 Williamsburg Ct N
- 2108 Savanna Ct N
- 613 Dixie Dr
- 509 Landing Blvd
- 212 Cedar Branch Dr
- 906 Dixie Dr
- 2118 Victoria Ct
- 2112 Victoria Ct
- 2304 Mimosa Ct
- 1403 Newport Blvd
- 1808 Wren Dr
- 3214 Highland Gate Dr
- 3225 Highland Gate Dr
- 3229 Highland Gate Dr
- 3245 Highland Gate Dr






