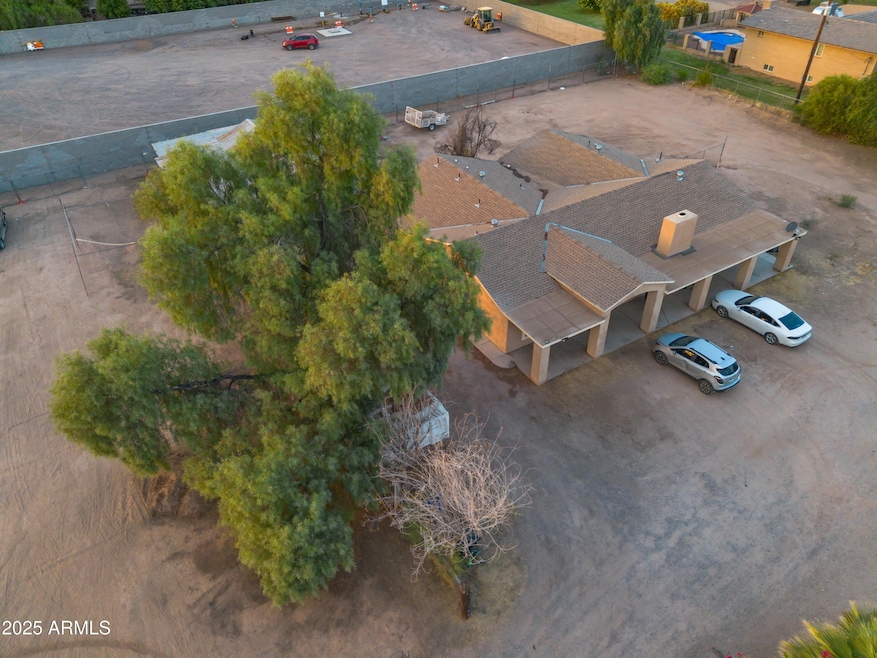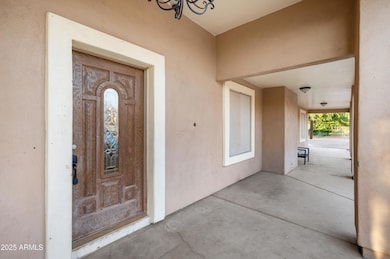2311 N 107th Ave Avondale, AZ 85392
Crystal Gardens NeighborhoodEstimated payment $3,702/month
Highlights
- Horses Allowed On Property
- No HOA
- Tile Flooring
- 0.54 Acre Lot
- Fireplace
- Kitchen Island
About This Home
Welcome to this unique .54-acre property offering over 2,600 sq ft of versatile living space, ideally located just minutes from the I-10 in one of the most desired areas around. This property is perfect for multigenerational living, house hacking, or rental income—featuring two fully separate living spaces, each with its own private kitchen, living room, and entrance. Unit 1: 3 bedrooms, 2 bathrooms
Unit 2: 2 bedrooms, 1 bathroom Plenty of room to expand, store your toys, or even build a shop—no HOA. Whether you're looking to live in one side and rent the other, host extended family, or build your portfolio, this property checks all the boxes.
Home Details
Home Type
- Single Family
Est. Annual Taxes
- $3,380
Year Built
- Built in 1977
Lot Details
- 0.54 Acre Lot
- Chain Link Fence
Parking
- 2 Carport Spaces
Home Design
- Composition Roof
Interior Spaces
- 2,636 Sq Ft Home
- 1-Story Property
- Fireplace
- Tile Flooring
- Kitchen Island
Bedrooms and Bathrooms
- 5 Bedrooms
- Primary Bathroom is a Full Bathroom
- 3 Bathrooms
Schools
- Rio Vista Elementary
- Tolleson Union High School
Horse Facilities and Amenities
- Horses Allowed On Property
Utilities
- Central Air
- Heating Available
- Septic Tank
Community Details
- No Home Owners Association
- Association fees include no fees, (see remarks)
- Metes And Bounds Subdivision
Listing and Financial Details
- Tax Lot 1007
- Assessor Parcel Number 102-31-632-B
Map
Home Values in the Area
Average Home Value in this Area
Property History
| Date | Event | Price | List to Sale | Price per Sq Ft |
|---|---|---|---|---|
| 10/16/2025 10/16/25 | Price Changed | $650,000 | -4.4% | $247 / Sq Ft |
| 08/07/2025 08/07/25 | For Sale | $680,000 | -- | $258 / Sq Ft |
Source: Arizona Regional Multiple Listing Service (ARMLS)
MLS Number: 6902572
APN: 102-31-632
- 2602 N 106th Ave
- 10517 W Virginia Ave
- 2013 N 106th Dr
- 10809 W Cambridge Ave
- 10521 W Berkeley Rd
- 2513 N 109th Ave
- 10326 W Encanto Blvd
- 10602 W Roanoke Ave
- 2528 N 109th Ave
- 2546 N 109th Ave
- 2329 N 103rd Dr
- 10322 W Roanoke Ave
- 10605 W Catalina Dr
- 2618 N 110th Dr
- 11182 W Monte Vista Rd
- 10917 W Almeria Rd
- 11016 W Almeria Rd
- 11185 W Coronado Rd
- 10432 W Avalon Dr
- 10517 W Earll Dr
- 2040 N 106th Ave
- 1944 N 107th Dr
- 10628 W Coronado Rd
- 2759 N 106th Ln
- 10610 W Windsor Ave
- 10441 W Palm Ln
- 10425 W Windsor Ave
- 10378 W Monte Vista Rd
- 10802 W Granada Rd
- 10606 W La Reata Ave
- 1700 N 103rd Ave
- 2033 N 110th Ave
- 2005 N 103rd Ave
- 10350 W Mcdowell Rd
- 11170 W Holly St
- 11126 W Wilshire Dr
- 2428 N 101st Ave
- 11175 W Berkeley Rd
- 2706 N 111th Ln
- 3519 N 107th Dr







