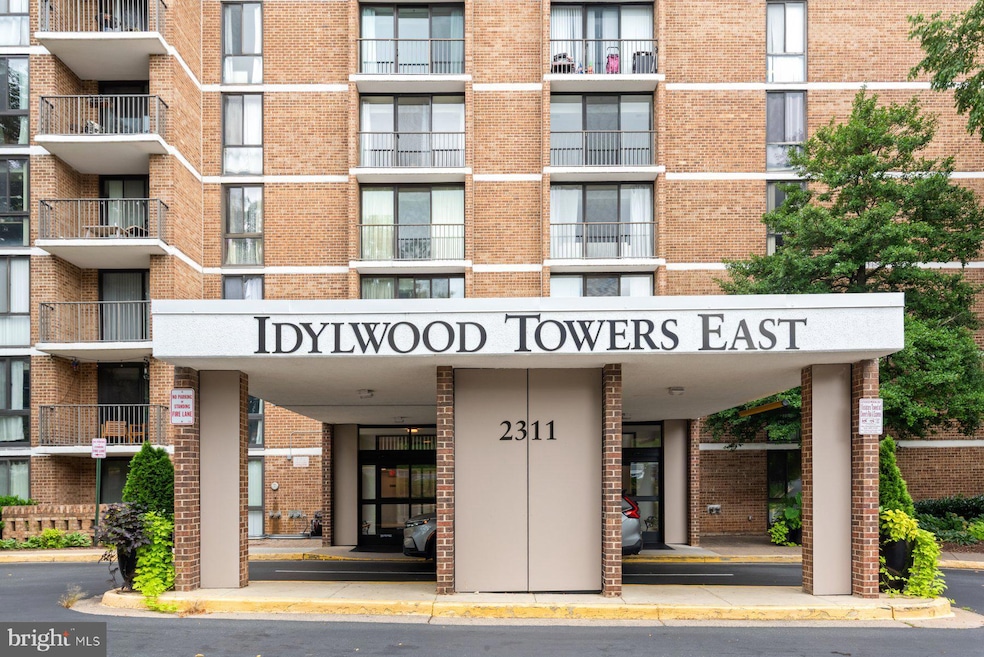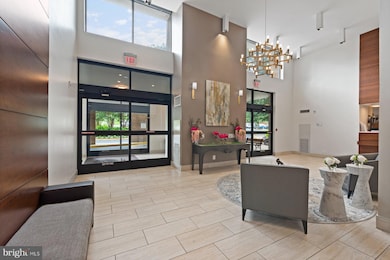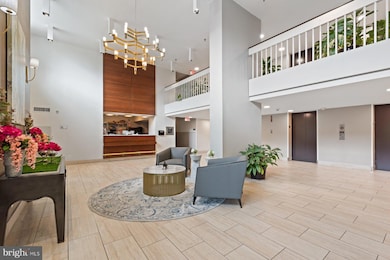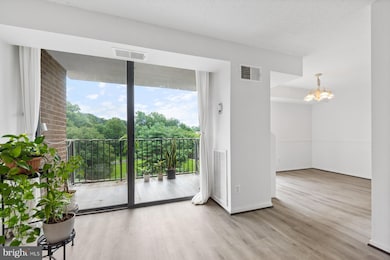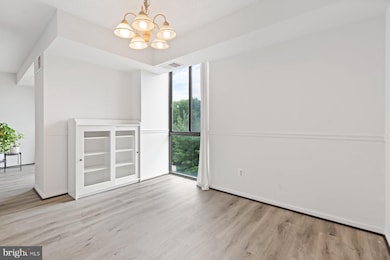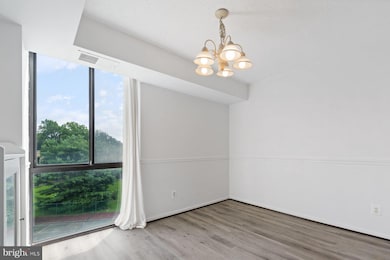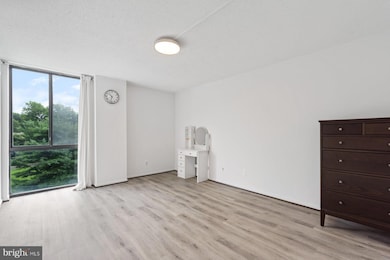
Idylwood Towers 2311 Pimmit Dr Unit 606 Falls Church, VA 22043
Highlights
- Concierge
- Fitness Center
- Colonial Architecture
- Shrevewood Elementary School Rated A
- Remodeled in 2023
- Community Pool
About This Home
As of August 2025LOCATION, LOCATION, LOCATION !!! All utilities are included in the Condo Fee, gas, electricity and water ! This beautiful unit is move in ready and has been thoughtfully renovated kitchen and installed the entire luxury vinyl floor in 2023.This spacious unit provides tranquility, atmosphere, comfort and simply enjoys natural light in the unit. Enjoy a private balcony, morning coffee and enjoy a natural view from your balcony overlooking mature woodlands. Kitchen's appliances and washer/dryer inside the unit and storage unit included with the property. There are plenty of guest parking available and peace of mind 24/7 hr concierge services provided. Have fun in Swimming pool, tennis court and quiet reading library. The savings in driving time is just minutes to Tysons corner, many brand name shops, grocery stores, yummy food dining and entertainment around. Easy accessible 495 and 66 to go to DMV and unbeatable offers convenience the location !!!
Last Agent to Sell the Property
Argent Realty, LLC License #SP2002022905 Listed on: 07/17/2025

Property Details
Home Type
- Condominium
Est. Annual Taxes
- $2,563
Year Built
- Built in 1974 | Remodeled in 2023
HOA Fees
- $803 Monthly HOA Fees
Parking
- Off-Site Parking
Home Design
- 862 Sq Ft Home
- Colonial Architecture
- Brick Exterior Construction
Bedrooms and Bathrooms
- 1 Main Level Bedroom
- 1 Full Bathroom
Laundry
- Laundry in unit
- Washer and Dryer Hookup
Outdoor Features
- Exterior Lighting
- Playground
Utilities
- Central Heating and Cooling System
- Natural Gas Water Heater
Additional Features
- Accessible Elevator Installed
- Property is in excellent condition
Listing and Financial Details
- Assessor Parcel Number 0403 27010606
Community Details
Overview
- Association fees include electricity, gas, water, heat, insurance, lawn maintenance, management, pool(s), recreation facility, reserve funds, snow removal, trash
- High-Rise Condominium
- Idylwood Towers Condo
- Idylwood Towers Condo Community
- Idylwood Towers Condo Subdivision
- Property has 6 Levels
Amenities
- Concierge
- Picnic Area
Recreation
- Community Playground
Pet Policy
- No Pets Allowed
Ownership History
Purchase Details
Purchase Details
Home Financials for this Owner
Home Financials are based on the most recent Mortgage that was taken out on this home.Purchase Details
Home Financials for this Owner
Home Financials are based on the most recent Mortgage that was taken out on this home.Similar Homes in Falls Church, VA
Home Values in the Area
Average Home Value in this Area
Purchase History
| Date | Type | Sale Price | Title Company |
|---|---|---|---|
| Warranty Deed | $190,000 | -- | |
| Deed | $145,000 | -- | |
| Deed | $81,000 | -- |
Mortgage History
| Date | Status | Loan Amount | Loan Type |
|---|---|---|---|
| Previous Owner | $130,000 | New Conventional | |
| Previous Owner | $55,867 | No Value Available |
Property History
| Date | Event | Price | Change | Sq Ft Price |
|---|---|---|---|---|
| 08/29/2025 08/29/25 | Sold | $255,000 | -1.5% | $296 / Sq Ft |
| 07/17/2025 07/17/25 | For Sale | $259,000 | +15.1% | $300 / Sq Ft |
| 06/28/2022 06/28/22 | Sold | $225,000 | +4.7% | $261 / Sq Ft |
| 05/26/2022 05/26/22 | For Sale | $215,000 | 0.0% | $249 / Sq Ft |
| 04/05/2019 04/05/19 | Rented | $1,600 | 0.0% | -- |
| 03/28/2019 03/28/19 | For Rent | $1,600 | 0.0% | -- |
| 03/28/2019 03/28/19 | Off Market | $1,600 | -- | -- |
| 03/20/2019 03/20/19 | For Rent | $1,600 | +2.6% | -- |
| 05/02/2017 05/02/17 | Rented | $1,560 | 0.0% | -- |
| 04/28/2017 04/28/17 | Under Contract | -- | -- | -- |
| 04/21/2017 04/21/17 | For Rent | $1,560 | 0.0% | -- |
| 11/09/2015 11/09/15 | Rented | $1,560 | 0.0% | -- |
| 11/06/2015 11/06/15 | Under Contract | -- | -- | -- |
| 10/14/2015 10/14/15 | For Rent | $1,560 | +0.6% | -- |
| 05/28/2014 05/28/14 | Rented | $1,550 | -1.6% | -- |
| 05/24/2014 05/24/14 | Under Contract | -- | -- | -- |
| 05/15/2014 05/15/14 | For Rent | $1,575 | -- | -- |
Tax History Compared to Growth
Tax History
| Year | Tax Paid | Tax Assessment Tax Assessment Total Assessment is a certain percentage of the fair market value that is determined by local assessors to be the total taxable value of land and additions on the property. | Land | Improvement |
|---|---|---|---|---|
| 2024 | $2,470 | $213,230 | $43,000 | $170,230 |
| 2023 | $2,270 | $201,160 | $40,000 | $161,160 |
| 2022 | $2,212 | $193,420 | $39,000 | $154,420 |
| 2021 | $2,225 | $189,630 | $38,000 | $151,630 |
| 2020 | $2,267 | $191,550 | $38,000 | $153,550 |
| 2019 | $2,267 | $191,550 | $38,000 | $153,550 |
| 2018 | $1,982 | $172,330 | $34,000 | $138,330 |
| 2017 | $2,062 | $177,580 | $36,000 | $141,580 |
| 2016 | $2,103 | $181,490 | $36,000 | $145,490 |
| 2015 | $2,115 | $189,550 | $38,000 | $151,550 |
| 2014 | $1,952 | $175,320 | $35,000 | $140,320 |
Agents Affiliated with this Home
-
Lee Lim
L
Seller's Agent in 2025
Lee Lim
Argent Realty, LLC
(518) 821-1666
2 in this area
55 Total Sales
-
JD Callander

Buyer's Agent in 2025
JD Callander
Weichert Corporate
(703) 821-1025
9 in this area
189 Total Sales
-
Huseyin Yaman
H
Seller's Agent in 2022
Huseyin Yaman
Fairfax Realty Select
(703) 966-1208
1 in this area
12 Total Sales
-
Zohreh Pajoohi
Z
Buyer's Agent in 2017
Zohreh Pajoohi
Fairfax Realty of Tysons
(703) 863-4488
3 in this area
15 Total Sales
-
Yusur Almukhtar

Buyer's Agent in 2015
Yusur Almukhtar
Samson Properties
(412) 880-9738
42 Total Sales
-
Rachel Foster

Buyer's Agent in 2014
Rachel Foster
Long & Foster
(703) 282-2709
1 Total Sale
About Idylwood Towers
Map
Source: Bright MLS
MLS Number: VAFX2256668
APN: 0403-27010606
- 2311 Pimmit Dr Unit 701
- 2311 Pimmit Dr Unit 618
- 2311 Pimmit Dr Unit 106
- 2263 Idylwood Station Ln
- 2241 Senseney Ln
- 2234 Senseney Ln
- 2244 Providence St
- 7400 Lanham Rd
- 7312 Gordons Rd
- 2424 Claremont Dr
- 2430 Inglewood Ct
- 2111 Kings Garden Way
- 7727 Helena Dr
- 2230 George C Marshall Dr Unit 1111
- 2230 George C Marshall Dr Unit 515
- 2230 George C Marshall Dr Unit 617
- 2230 George C Marshall Dr Unit 707
- 2230 George C Marshall Dr Unit 814
- 2230 George C Marshall Dr Unit 512
- 7421 Howard Ct
