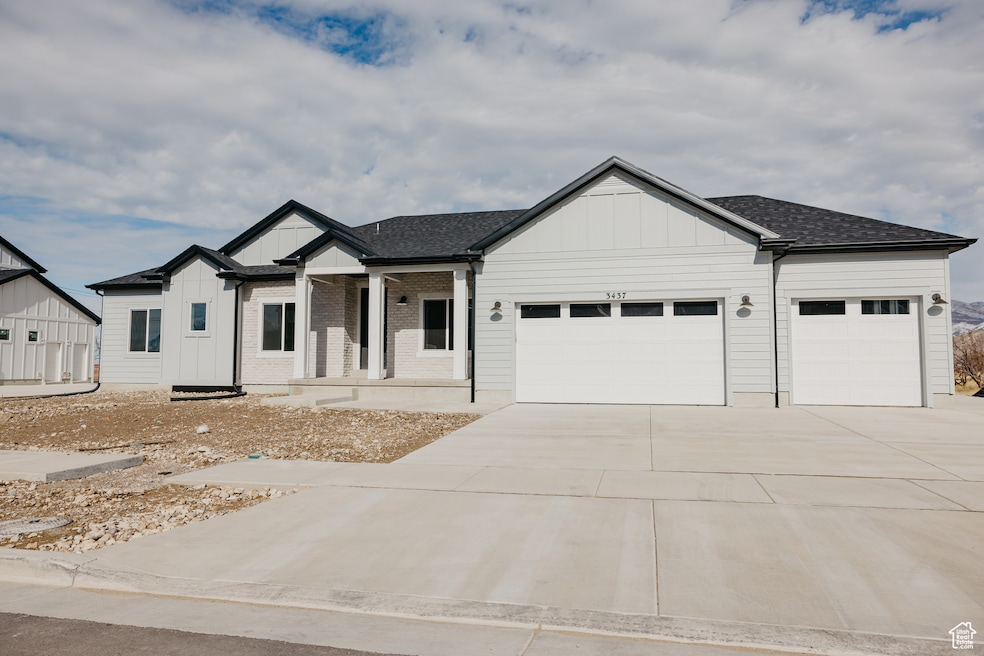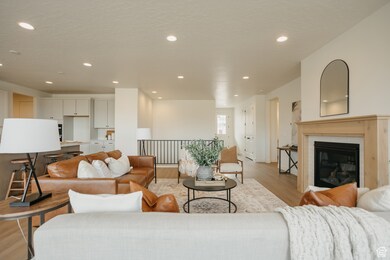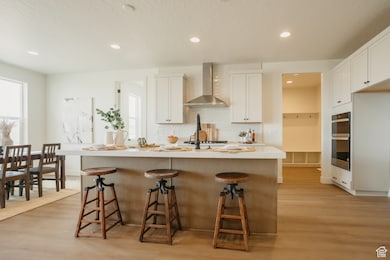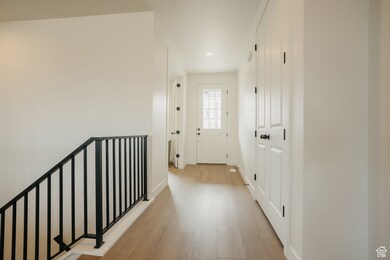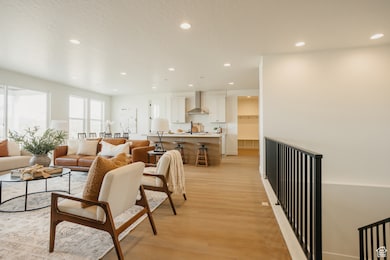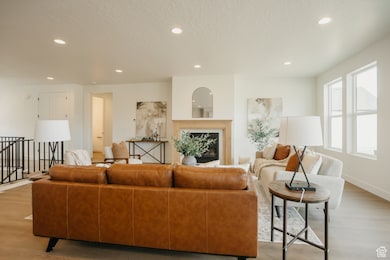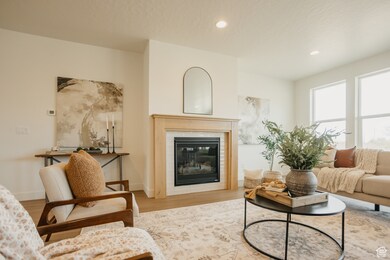2311 S 3550 Atwood E Spanish Fork, UT 84660
Estimated payment $4,930/month
Highlights
- New Construction
- RV or Boat Parking
- Rambler Architecture
- Maple Ridge Elementary Rated A-
- Mountain View
- Great Room
About This Home
The ATWOOD offers breathtaking mountain views and elegant single-level living, complete with a FINISHED BASEMENT for added space. The GOURMET kitchen boasts a vent hood, countertop range, tile backsplash, spacious pantry, and dining area, all designed for effortless entertaining. The large family room opens to stunning views. Relax in the luxurious primary suite, enhanced with an upgraded window package and a large walk-in closet. Incentives available-call today for details! Pictures shown are of the same plan but a modeled version. This is a TO BE BUILT listing so to see the plan in person ask/visit the model agent for details. Pricing includes when buyers use preferred lender. Exact finishes and options will differ. See agent and home for more details.
Co-Listing Agent
Travis Schloderer
Fieldstone Realty LLC License #12153165
Home Details
Home Type
- Single Family
Year Built
- New Construction
Lot Details
- 0.36 Acre Lot
- Landscaped
- Property is zoned Single-Family
Parking
- 3 Car Garage
- RV or Boat Parking
Home Design
- Rambler Architecture
Interior Spaces
- 4,727 Sq Ft Home
- 2-Story Property
- Double Pane Windows
- Sliding Doors
- Entrance Foyer
- Great Room
- Den
- Mountain Views
- Basement Fills Entire Space Under The House
Kitchen
- Built-In Double Oven
- Gas Range
- Disposal
Flooring
- Carpet
- Laminate
- Tile
Bedrooms and Bathrooms
- 5 Bedrooms | 3 Main Level Bedrooms
- Walk-In Closet
Schools
- Maple Ridge Elementary School
- Mapleton Jr Middle School
- Maple Mountain High School
Utilities
- Forced Air Heating and Cooling System
- Natural Gas Connected
Additional Features
- Sprinkler System
- Covered Patio or Porch
Community Details
- No Home Owners Association
- Willow Estates Subdivision
Listing and Financial Details
- Home warranty included in the sale of the property
Map
Home Values in the Area
Average Home Value in this Area
Property History
| Date | Event | Price | List to Sale | Price per Sq Ft |
|---|---|---|---|---|
| 11/22/2025 11/22/25 | Price Changed | $784,900 | +1.3% | $166 / Sq Ft |
| 11/05/2025 11/05/25 | Price Changed | $774,900 | 0.0% | $164 / Sq Ft |
| 08/15/2025 08/15/25 | For Sale | $775,000 | -- | $164 / Sq Ft |
Source: UtahRealEstate.com
MLS Number: 2105573
- 1123 S 3550 Sterling E
- 3539 E 1120 S Unit 112
- 3488 E 1120 S Unit 115
- 3561 E 1120 S Unit 111
- 3478 E 1120 S Unit 116
- 1414 S 3600 E
- 3197 E 1000 S Unit 201
- 3145 E 1000 S Unit 301
- 3197 E 1000 S
- 3103 E 1000 S Unit 303
- 3657 E 1500 S
- 1465 S 3750 E
- Sahara Plan at Willow Estates
- Atwood Plan at Willow Estates
- Naples Plan at Willow Estates
- Lotus Plan at Willow Estates
- Skyline Plan at Willow Estates
- Sterling Plan at Willow Estates
- Uinta Plan at Willow Estates
- 1501 S 3750 E
- 4735 S Alder Dr Unit 304
- 4777 Alder Dr Unit Building E 303
- 1716 S 2900 E St
- 4737 S 710 W Unit 204
- 1243 S Main St
- 1329 E 410 S
- 368 N Diamond Fork Loop
- 1698 E Ridgefield Rd
- 1308 N 1980 E
- 430 N 1000 E Unit 8
- 1193 Dragonfly Ln
- 755 E 100 N
- 1251 Cattail Dr
- 1295-N Sr 51
- 67 W Summit Dr
- 150 S Main St Unit 8
- 150 S Main St Unit 4
- 150 S Main St Unit 7
- 687 N Main St
- 810 W 2000 N Unit R2
