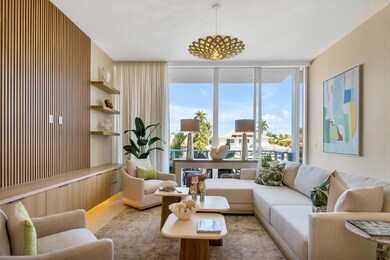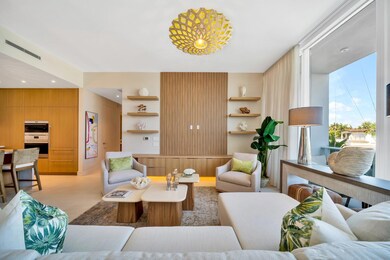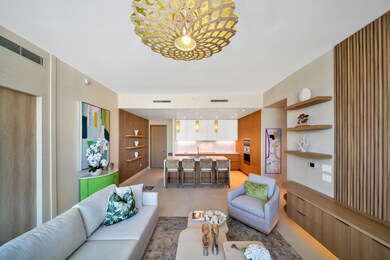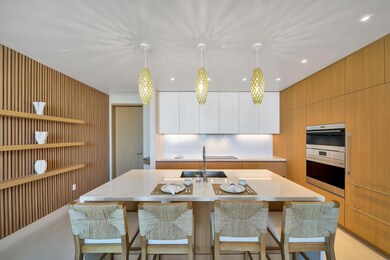Pier Sixty-Six 2311 SE 17th St Unit 202 Fort Lauderdale, FL 33316
Harbour Inlet NeighborhoodEstimated payment $28,544/month
Highlights
- Valet Parking
- New Construction
- Home fronts a canal
- Harbordale Elementary School Rated A-
- Gated Community
- Furnished
About This Home
Step into a world of prestige and sophistication at Unit 202, Harbor Villas at Pier Sixty-Six Residences, a brand-new, never-lived-in waterfront masterpiece. Distinguishedly decorated by Artistic Interiors, this residence seamlessly blends modern luxury with breathtaking Mercedes River views from every room. The refined private terrace offers a serene retreat to soak in the waterfront ambiance. Immerse yourself in Fort Lauderdale's most exclusive social harbor —yacht gatherings, private waterfront soirees, and high-profile events designed for the most distinguished residents. Enjoy VIP access to a superyacht marina, resort-style pools, a state-of-the-art spa, gourmet waterfront dining, and white-glove concierge services. Live the elite ultra-lux lifestyle. Schedule your private tour today!
Listing Agent
One Sotheby's Int'l Realty Brokerage Email: MLS@onesothebysrealty.com License #660864 Listed on: 03/13/2025

Co-Listing Agent
One Sotheby's Int'l Realty Brokerage Email: MLS@onesothebysrealty.com License #3305549
Property Details
Home Type
- Condominium
Year Built
- Built in 2024 | New Construction
Lot Details
- Home fronts a canal
- North Facing Home
HOA Fees
- $3,238 Monthly HOA Fees
Parking
- Over 1 Space Per Unit
Home Design
- Entry on the 2nd floor
Interior Spaces
- 1,645 Sq Ft Home
- 4-Story Property
- Furnished
- Blinds
- Combination Dining and Living Room
- Tile Flooring
- Canal Views
- Washer and Dryer
Kitchen
- Electric Range
- Dishwasher
- Kitchen Island
Bedrooms and Bathrooms
- 3 Main Level Bedrooms
- 3 Full Bathrooms
- Separate Shower in Primary Bathroom
Home Security
Outdoor Features
- Balcony
- Open Patio
Utilities
- Central Heating and Cooling System
- Cable TV Available
Listing and Financial Details
- Assessor Parcel Number 504213CA0030
Community Details
Overview
- Association fees include management, amenities, common areas, insurance, ground maintenance, maintenance structure, pool(s), reserve fund, roof, security, water
- 15 Units
- Habor Villa 1 Subdivision, Rr1 Model C Floorplan
Amenities
- Valet Parking
Recreation
- Community Pool
Pet Policy
- Pets Allowed
Security
- Security Guard
- Gated Community
- Hurricane or Storm Shutters
- Impact Glass
Map
About Pier Sixty-Six
Home Values in the Area
Average Home Value in this Area
Tax History
| Year | Tax Paid | Tax Assessment Tax Assessment Total Assessment is a certain percentage of the fair market value that is determined by local assessors to be the total taxable value of land and additions on the property. | Land | Improvement |
|---|---|---|---|---|
| 2025 | -- | $179,380 | $17,940 | $161,440 |
| 2024 | -- | $179,380 | $17,940 | $161,440 |
Property History
| Date | Event | Price | Change | Sq Ft Price |
|---|---|---|---|---|
| 06/03/2025 06/03/25 | Price Changed | $16,000 | 0.0% | $10 / Sq Ft |
| 03/13/2025 03/13/25 | For Sale | $3,950,000 | 0.0% | $2,401 / Sq Ft |
| 02/04/2025 02/04/25 | For Rent | $25,000 | -- | -- |
Source: BeachesMLS (Greater Fort Lauderdale)
MLS Number: F10492178
APN: 50-42-13-CA-0030
- 2321 SE 17th St Unit 202
- 2321 SE 17th St Unit 401
- 2221 SE 17th St Unit 601
- 2424 SE 17th St Unit 111
- 2424 SE 17th St Unit 311
- 2424 SE 17th St Unit 305
- 2424 SE 17th St Unit 207
- 2424 SE 17th St Unit 103
- 2426 SE 17th St Unit 209
- 2426 SE 17th St Unit 109
- 2420 SE 17th St Unit 404
- 1720 Marietta Dr
- 2308 SE 18th St
- 1635 Seabreeze Blvd
- 1627 Seabreeze Blvd
- 2241 SE 17th St Unit 703
- 1900 Admirals Way
- 1909 Admirals Way
- 2606 Grace Dr
- 2612 Grace Dr
- 2424 SE 17th St Unit 205
- 2424 SE 17th St Unit 106
- 2424 SE 17th St Unit 314
- 2424 SE 17th St Unit 215
- 2424 SE 17th St Unit 204
- 2424 SE 17th St Unit 307
- 2424 SE 17th St Unit 114
- 2424 SE 17th St Unit 305
- 2424 SE 17th St Unit 103
- 2420 SE 17th St Unit 201
- 2420 SE 17th St Unit 304
- 2420 SE 17th St Unit 404
- 2424 SE 17th St
- 1700 Marietta Dr
- 1643 Seabreeze Blvd
- 1800 Admirals Way
- 1635 Seabreeze Blvd
- 2201 SE 18th Ave
- 1627 Seabreeze Blvd
- 1612 E Lake Dr






