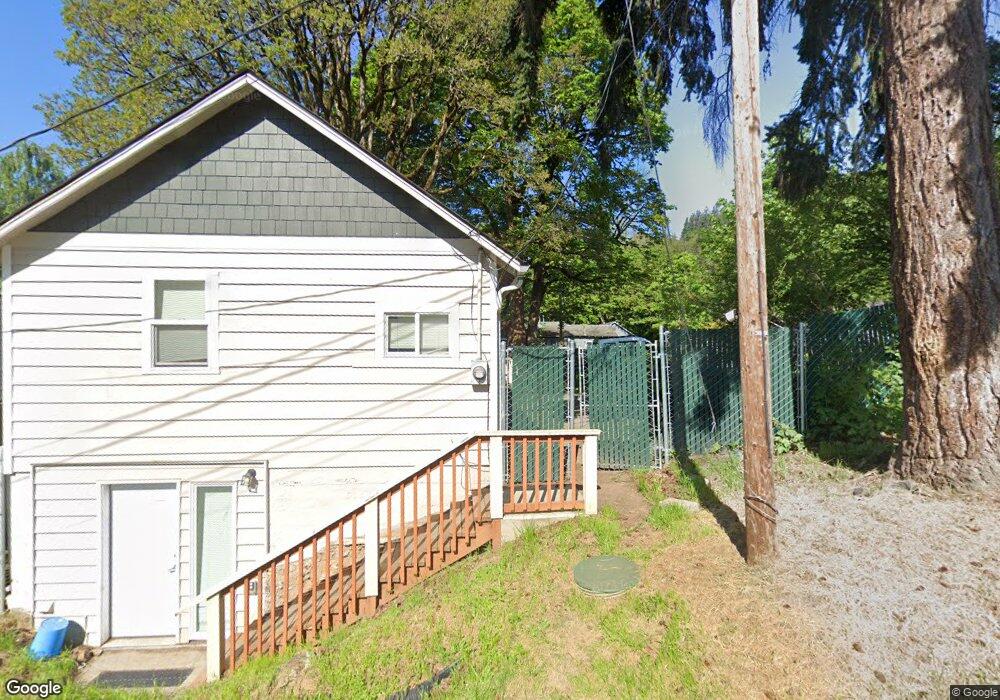4
Beds
3
Baths
2,398
Sq Ft
4,356
Sq Ft Lot
About This Home
This home is located at 2311 SW 6th Ave Unit 19, Camas, WA 98607. 2311 SW 6th Ave Unit 19 is a home located in Clark County with nearby schools including Prune Hill Elementary School, Skyridge Middle School, and Camas High School.
Create a Home Valuation Report for This Property
The Home Valuation Report is an in-depth analysis detailing your home's value as well as a comparison with similar homes in the area
Home Values in the Area
Average Home Value in this Area
Tax History Compared to Growth
Map
Nearby Homes
- 2311 SW 6th Ave Unit D2
- 2311 SW 6th Ave Unit 8B
- 2508 SW 6th Ave
- 2229 NW 6th Place
- 2012 NW Sierra Ln
- 600 NW Halifax St Unit LOT 16
- 630 NW Halifax St Unit Lot 15
- 0 NW Halifax Unit Lot 6 24459237
- 645 NW Halifax St Unit Lot 7
- 533 NW Halifax St
- 645 NW Garden Ct Unit LOT 20
- 590 NW Garden Ct Unit LOT 24
- 703 NW Garden Ct Unit LOT 19
- 682 NW Ct Unit Lot 26
- 732 NW Garden Ct Unit Lot 27
- 667 NW Halifax St Unit LOT 8
- 558 NW Halifax St Unit LOT 17
- 501 NW Halifax St Unit LOT 3
- 1501 NW 8th Ave
- 0 SW 6th Ave Unit 685891326
- 2311 SW 6th Ave Unit 19C1
- 2311 SW 6th Ave Unit 10
- 2311 SW 6th Ave Unit 16
- 2311 SW 6th Ave Unit 5
- 2311 SW 6th Ave Unit 5/6
- 2311 SW 6th Ave Unit 9
- 2311 SW 6th Ave Unit 7
- 2311 SW 6th Ave Unit 6
- 2311 SW 6th Ave Unit 14
- 2311 SW 6th Ave Unit 17
- 648 SW Xavier St
- 632 SW Xavier St
- 618 SW Valley St
- 634 SW Valley St
- 646 SW Valley St
- 720 SW Xavier St
- 614 SW Valley St
- 000 SW Valley St
- 2243 SW 6th Ave
- 2413 SW 6th Ave
