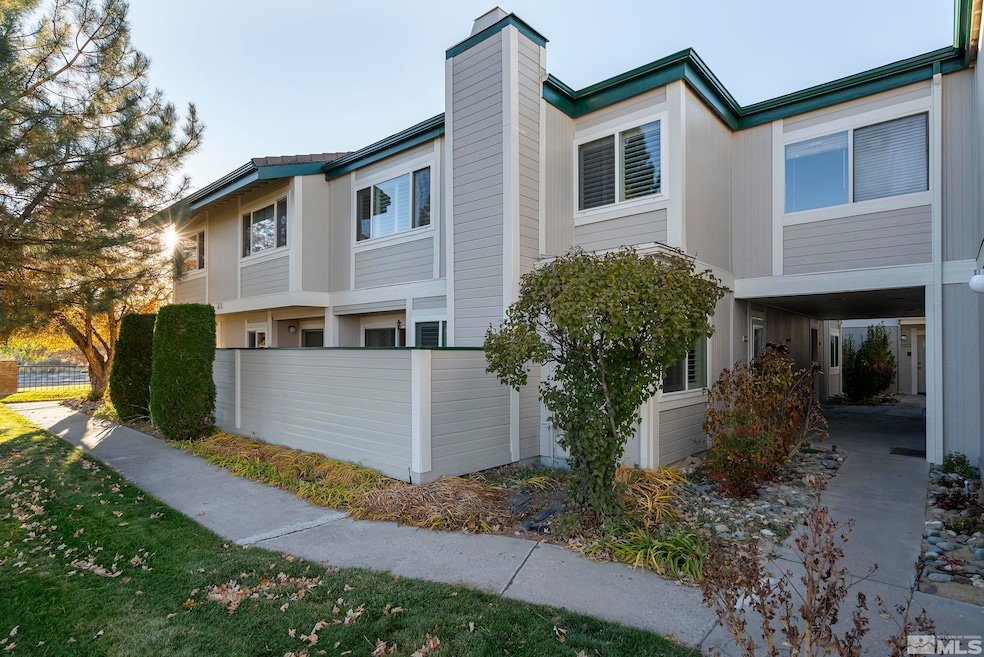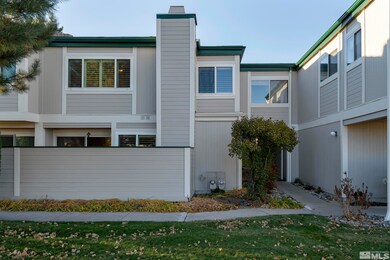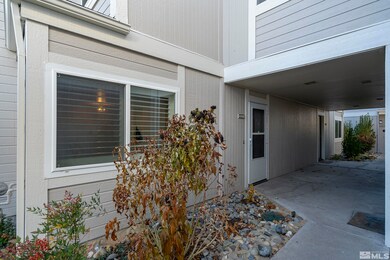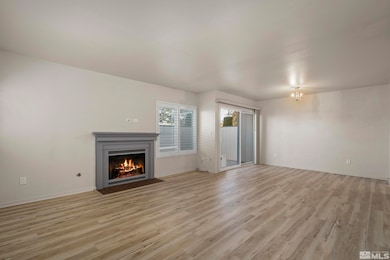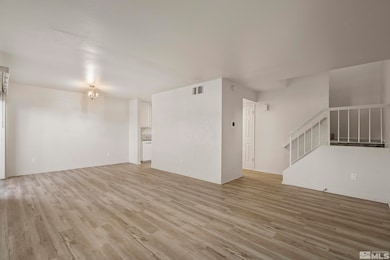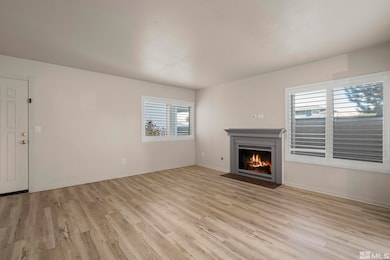2311 Sycamore Glen Dr Unit 4 Sparks, NV 89434
Reed NeighborhoodEstimated payment $2,146/month
Highlights
- Spa
- Tennis Courts
- Walk-In Closet
- Great Room
- Double Pane Windows
- Refrigerated Cooling System
About This Home
Beautifully updated 2-bedroom, 1.5-bath end unit townhome located in Springland Village. Great central location near schools, shopping and freeway access. Features include: Luxury vinyl plank flooring, granite kitchen counters, gas fireplace, large private patio, & spacious 2 car garage. Washer, dryer and refrigerator included., Close to community pool. The grounds are beautifully maintained, including large grass areas and redwood trees. This unit is clean and move in ready! The monthly HOA dues covers trash, water, exterior maintenance and all landscaping and snow removal. Seller will credit buyer 500 to go toward new microwave.
Property Details
Home Type
- Condominium
Est. Annual Taxes
- $768
Year Built
- Built in 1982
Lot Details
- Security Fence
- Back Yard Fenced
- Landscaped
HOA Fees
- $425 Monthly HOA Fees
Parking
- 2 Car Garage
- Parking Available
- Common or Shared Parking
- Garage Door Opener
Home Design
- Slab Foundation
- Pitched Roof
- Shingle Roof
- Composition Roof
- Wood Siding
- Stick Built Home
Interior Spaces
- 1,068 Sq Ft Home
- 2-Story Property
- Ceiling Fan
- Gas Log Fireplace
- Double Pane Windows
- Vinyl Clad Windows
- Blinds
- Great Room
- Living Room with Fireplace
- Combination Dining and Living Room
- Smart Thermostat
Kitchen
- Gas Oven
- Gas Range
- Microwave
- Dishwasher
Flooring
- Carpet
- Tile
- Vinyl
Bedrooms and Bathrooms
- 2 Bedrooms
- Walk-In Closet
- Dual Sinks
- Bathtub and Shower Combination in Primary Bathroom
Laundry
- Laundry Room
- Laundry in Hall
- Dryer
- Washer
- Shelves in Laundry Area
Outdoor Features
- Spa
- Patio
Location
- Ground Level
Schools
- Diedrichsen Elementary School
- Mendive Middle School
- Reed High School
Utilities
- Refrigerated Cooling System
- Forced Air Heating and Cooling System
- Heating System Uses Natural Gas
- Gas Water Heater
- Internet Available
- Phone Available
- Cable TV Available
Listing and Financial Details
- Assessor Parcel Number 030-325-05
Community Details
Overview
- Association fees include insurance, snow removal, utilities
- $1,590 Other Monthly Fees
- Western Nevada Association, Phone Number (775) 284-4434
- Sparks Community
- Springland Village 1B Subdivision
- On-Site Maintenance
- Maintained Community
- The community has rules related to covenants, conditions, and restrictions
Recreation
- Tennis Courts
- Community Pool
- Community Spa
- Snow Removal
Security
- Fire and Smoke Detector
Map
Home Values in the Area
Average Home Value in this Area
Tax History
| Year | Tax Paid | Tax Assessment Tax Assessment Total Assessment is a certain percentage of the fair market value that is determined by local assessors to be the total taxable value of land and additions on the property. | Land | Improvement |
|---|---|---|---|---|
| 2025 | $828 | $43,651 | $21,735 | $21,916 |
| 2024 | $828 | $42,461 | $20,160 | $22,301 |
| 2023 | $768 | $40,833 | $20,755 | $20,078 |
| 2022 | $747 | $34,506 | $16,940 | $17,567 |
| 2021 | $726 | $30,640 | $12,775 | $17,865 |
| 2020 | $700 | $31,283 | $13,020 | $18,263 |
| 2019 | $679 | $30,635 | $12,355 | $18,280 |
| 2018 | $660 | $25,269 | $7,140 | $18,129 |
| 2017 | $642 | $25,401 | $7,175 | $18,226 |
| 2016 | $626 | $25,291 | $6,475 | $18,816 |
| 2015 | $625 | $23,837 | $4,970 | $18,867 |
| 2014 | -- | $17,626 | $3,535 | $14,091 |
| 2013 | -- | $16,170 | $2,625 | $13,545 |
Property History
| Date | Event | Price | List to Sale | Price per Sq Ft | Prior Sale |
|---|---|---|---|---|---|
| 07/07/2025 07/07/25 | Price Changed | $315,000 | -1.2% | $295 / Sq Ft | |
| 03/25/2025 03/25/25 | For Sale | $318,900 | 0.0% | $299 / Sq Ft | |
| 02/15/2025 02/15/25 | Pending | -- | -- | -- | |
| 02/05/2025 02/05/25 | Price Changed | $318,900 | -2.7% | $299 / Sq Ft | |
| 01/17/2025 01/17/25 | Price Changed | $327,900 | -0.6% | $307 / Sq Ft | |
| 12/19/2024 12/19/24 | Price Changed | $329,900 | -1.5% | $309 / Sq Ft | |
| 11/08/2024 11/08/24 | For Sale | $334,900 | +81.0% | $314 / Sq Ft | |
| 09/29/2017 09/29/17 | Sold | $185,000 | -3.6% | $173 / Sq Ft | View Prior Sale |
| 09/15/2017 09/15/17 | Pending | -- | -- | -- | |
| 06/29/2017 06/29/17 | For Sale | $192,000 | +326.7% | $180 / Sq Ft | |
| 02/15/2012 02/15/12 | Sold | $45,000 | -18.2% | $42 / Sq Ft | View Prior Sale |
| 01/09/2012 01/09/12 | Pending | -- | -- | -- | |
| 09/07/2011 09/07/11 | For Sale | $55,000 | -- | $51 / Sq Ft |
Purchase History
| Date | Type | Sale Price | Title Company |
|---|---|---|---|
| Bargain Sale Deed | $185,000 | First American Title Ins C | |
| Bargain Sale Deed | $118,000 | First Centennial Reno | |
| Bargain Sale Deed | $45,000 | Servicelink Irvine | |
| Trustee Deed | $51,000 | Accommodation | |
| Deed | $5,202 | None Available | |
| Interfamily Deed Transfer | -- | Western Title Incorporated | |
| Bargain Sale Deed | $211,000 | Western Title Incorporated | |
| Bargain Sale Deed | $94,000 | Founders Title Co | |
| Interfamily Deed Transfer | -- | Founders Title Co | |
| Deed | $83,500 | First Centennial Title Co |
Mortgage History
| Date | Status | Loan Amount | Loan Type |
|---|---|---|---|
| Previous Owner | $80,000 | New Conventional | |
| Previous Owner | $36,000 | New Conventional | |
| Previous Owner | $147,630 | Fannie Mae Freddie Mac | |
| Previous Owner | $65,800 | No Value Available | |
| Closed | $52,725 | No Value Available |
Source: Northern Nevada Regional MLS
MLS Number: 240014255
APN: 030-325-05
- 2435 Sycamore Glen Dr Unit 2
- 2407 Sunny Slope Dr Unit 1
- 2475 Sycamore Glen Dr Unit 1
- 1990 Fargo Way
- 1428 Del Rosa Way
- 1687 Noreen Dr
- 1728 Bluehaven Dr
- 1713 Candlewood St
- 2688 Laguna Way
- 1544 Woodhaven Ln
- 2763 Blossom View Dr
- 1332 Coachman Ct
- 1044 Glen Martin Dr
- 1897 Bonita Vista Dr
- 1095 E York Way
- 1064 Bradley Square
- 1973 Rio Tinto Dr
- 1230 Junction Dr
- 1029 Baywood Dr Unit D
- 1035 Baywood Dr Unit D
- 2445 Sycamore Glen Dr Unit 1
- 2507 Sycamore Glen Dr Unit 1
- 1276 Express St
- 1855 Baring Blvd
- 1965 Woodtrail Dr
- 2798 Waterfield Dr
- 3254 Danville Dr
- 565 Sparks Blvd
- 550 Marina Gateway Dr
- 3121 Bristle Branch Dr
- 675 Marina Gateway Dr
- 2739 Ineisa Ct
- 3191 Shari Way
- 306 E Quail St
- 550 Howard Dr
- 2200 N D'Andrea Pkwy
- 965 Dolce Dr
- 350 Harbour Cove Dr
- 375 Harbor Cove Dr
- 1372 Laser Ct
