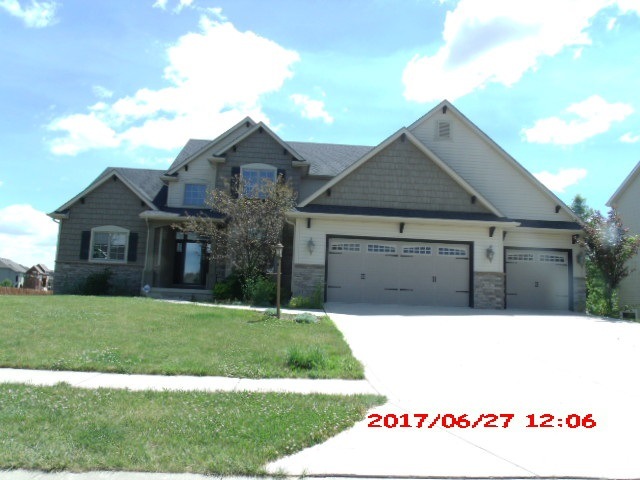
2311 Tuscon Trail Fort Wayne, IN 46814
Southwest Fort Wayne NeighborhoodHighlights
- 88 Feet of Waterfront
- Contemporary Architecture
- Covered Patio or Porch
- Homestead Senior High School Rated A
- Lake, Pond or Stream
- 3 Car Attached Garage
About This Home
As of September 2018Beautifull 2 story with 3 att garage, ready to move into, basement ready to finish including plumbed for additional full bath, gfaca, view of pond from deck and rear yard, easy commute to school nearby. Gas fireplace in kitchen eating area. Stainless steel appliances, large laundry room. Cathedral living room
Home Details
Home Type
- Single Family
Est. Annual Taxes
- $4,390
Year Built
- Built in 2010
Lot Details
- 0.27 Acre Lot
- Lot Dimensions are 88x135
- 88 Feet of Waterfront
- Sloped Lot
HOA Fees
- $38 Monthly HOA Fees
Parking
- 3 Car Attached Garage
- Driveway
Home Design
- Contemporary Architecture
- Brick Exterior Construction
- Poured Concrete
- Asphalt Roof
- Stone Exterior Construction
- Vinyl Construction Material
Interior Spaces
- 2-Story Property
- Dining Room with Fireplace
- Partially Finished Basement
Flooring
- Carpet
- Laminate
Bedrooms and Bathrooms
- 5 Bedrooms
Outdoor Features
- Lake, Pond or Stream
- Covered Patio or Porch
Location
- Suburban Location
Utilities
- Forced Air Heating and Cooling System
- Heating System Uses Gas
Listing and Financial Details
- Assessor Parcel Number 02-11-08-353-004.000-038
Ownership History
Purchase Details
Home Financials for this Owner
Home Financials are based on the most recent Mortgage that was taken out on this home.Purchase Details
Home Financials for this Owner
Home Financials are based on the most recent Mortgage that was taken out on this home.Purchase Details
Purchase Details
Purchase Details
Home Financials for this Owner
Home Financials are based on the most recent Mortgage that was taken out on this home.Purchase Details
Home Financials for this Owner
Home Financials are based on the most recent Mortgage that was taken out on this home.Similar Homes in Fort Wayne, IN
Home Values in the Area
Average Home Value in this Area
Purchase History
| Date | Type | Sale Price | Title Company |
|---|---|---|---|
| Warranty Deed | -- | Fidelity National Title | |
| Special Warranty Deed | $300,100 | Servicelink Llc | |
| Deed | $295,000 | -- | |
| Foreclosure Deed | $295,044 | Servicelink | |
| Interfamily Deed Transfer | -- | None Available | |
| Warranty Deed | -- | Riverbend Title | |
| Corporate Deed | -- | None Available |
Mortgage History
| Date | Status | Loan Amount | Loan Type |
|---|---|---|---|
| Open | $254,600 | New Conventional | |
| Closed | $284,000 | New Conventional | |
| Closed | $284,000 | New Conventional | |
| Closed | $283,920 | New Conventional | |
| Previous Owner | $240,080 | New Conventional | |
| Previous Owner | $307,490 | New Conventional | |
| Previous Owner | $198,377 | Purchase Money Mortgage |
Property History
| Date | Event | Price | Change | Sq Ft Price |
|---|---|---|---|---|
| 09/21/2018 09/21/18 | Sold | $354,900 | 0.0% | $84 / Sq Ft |
| 08/21/2018 08/21/18 | Pending | -- | -- | -- |
| 08/16/2018 08/16/18 | For Sale | $354,900 | +18.3% | $84 / Sq Ft |
| 09/11/2017 09/11/17 | Sold | $300,100 | +1.8% | $92 / Sq Ft |
| 08/15/2017 08/15/17 | Pending | -- | -- | -- |
| 07/14/2017 07/14/17 | For Sale | $294,900 | -- | $90 / Sq Ft |
Tax History Compared to Growth
Tax History
| Year | Tax Paid | Tax Assessment Tax Assessment Total Assessment is a certain percentage of the fair market value that is determined by local assessors to be the total taxable value of land and additions on the property. | Land | Improvement |
|---|---|---|---|---|
| 2024 | $3,683 | $473,500 | $82,600 | $390,900 |
| 2023 | $3,658 | $469,500 | $45,100 | $424,400 |
| 2022 | $2,994 | $402,200 | $45,100 | $357,100 |
| 2021 | $2,838 | $369,000 | $45,100 | $323,900 |
| 2020 | $2,699 | $348,600 | $45,100 | $303,500 |
| 2019 | $2,558 | $323,200 | $45,100 | $278,100 |
| 2018 | $2,186 | $285,300 | $45,100 | $240,200 |
| 2017 | $2,219 | $273,000 | $45,100 | $227,900 |
| 2016 | $4,395 | $261,300 | $45,100 | $216,200 |
| 2014 | $4,275 | $250,900 | $45,100 | $205,800 |
| 2013 | $4,380 | $243,600 | $45,100 | $198,500 |
Agents Affiliated with this Home
-
Richard Fletcher

Seller's Agent in 2018
Richard Fletcher
North Eastern Group Realty
(260) 414-1937
25 in this area
215 Total Sales
-
Kyle Ness

Buyer's Agent in 2018
Kyle Ness
Ness Bros. Realtors & Auctioneers
(260) 417-2056
47 in this area
190 Total Sales
-
Duane Wilder

Seller's Agent in 2017
Duane Wilder
Coldwell Banker Real Estate Gr
(260) 748-7849
1 in this area
42 Total Sales
Map
Source: Indiana Regional MLS
MLS Number: 201732728
APN: 02-11-08-353-004.000-038
- 2310 Calais Rd
- 13606 Paperbark Trail
- 13432 Veracruz Dr
- 2870 Treviso Way
- 2931 Greythorne Ct
- 1823 Apopka Way
- 2953 Bonfire Place
- 2247 Mercato Bay
- 13395 Synch Ct
- 2212 Stonebriar Rd
- 12333 Blue Jay Trail
- 14606 Bitternut Ln
- 1611 Rock Dove Rd
- 12594 Tula Trail
- 12733 Covington Manor Farms Rd
- 14332 Brolio Dr
- 10271 Chestnut Creek Blvd
- 11358 Kola Crossover
- 11326 Kola Crossover
- 11088 Kola Crossover Unit 145
