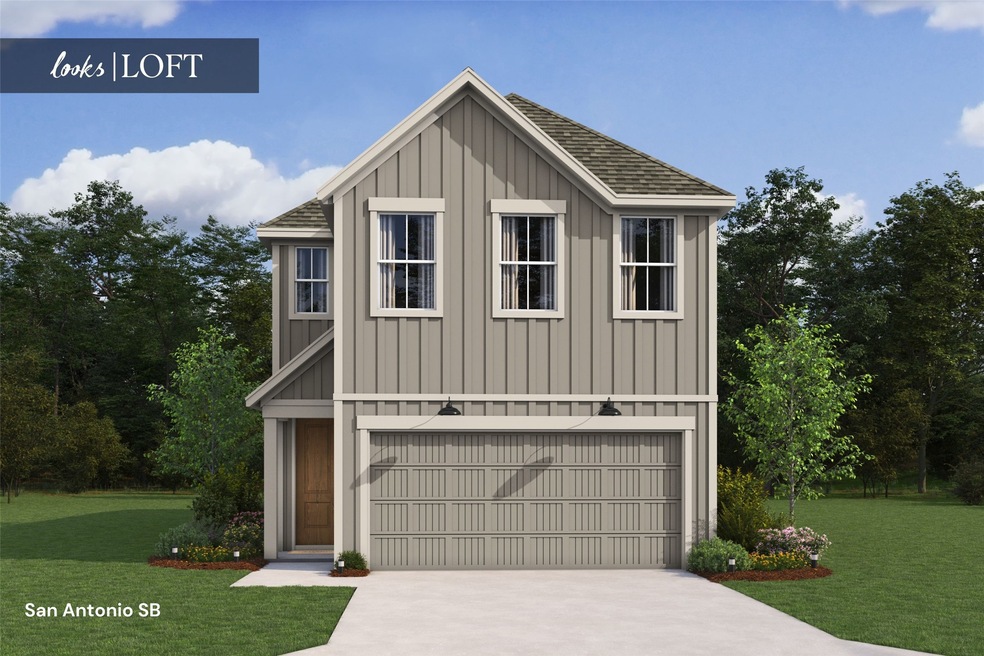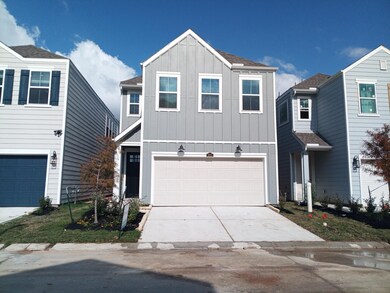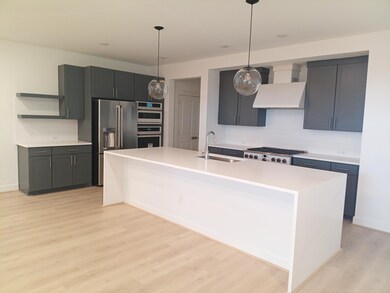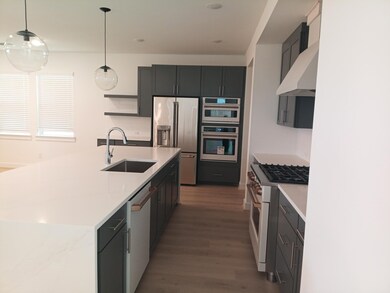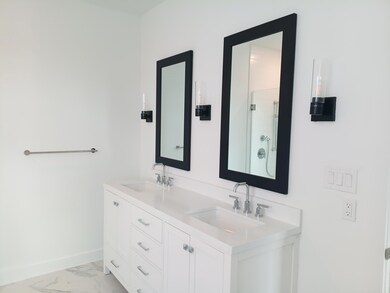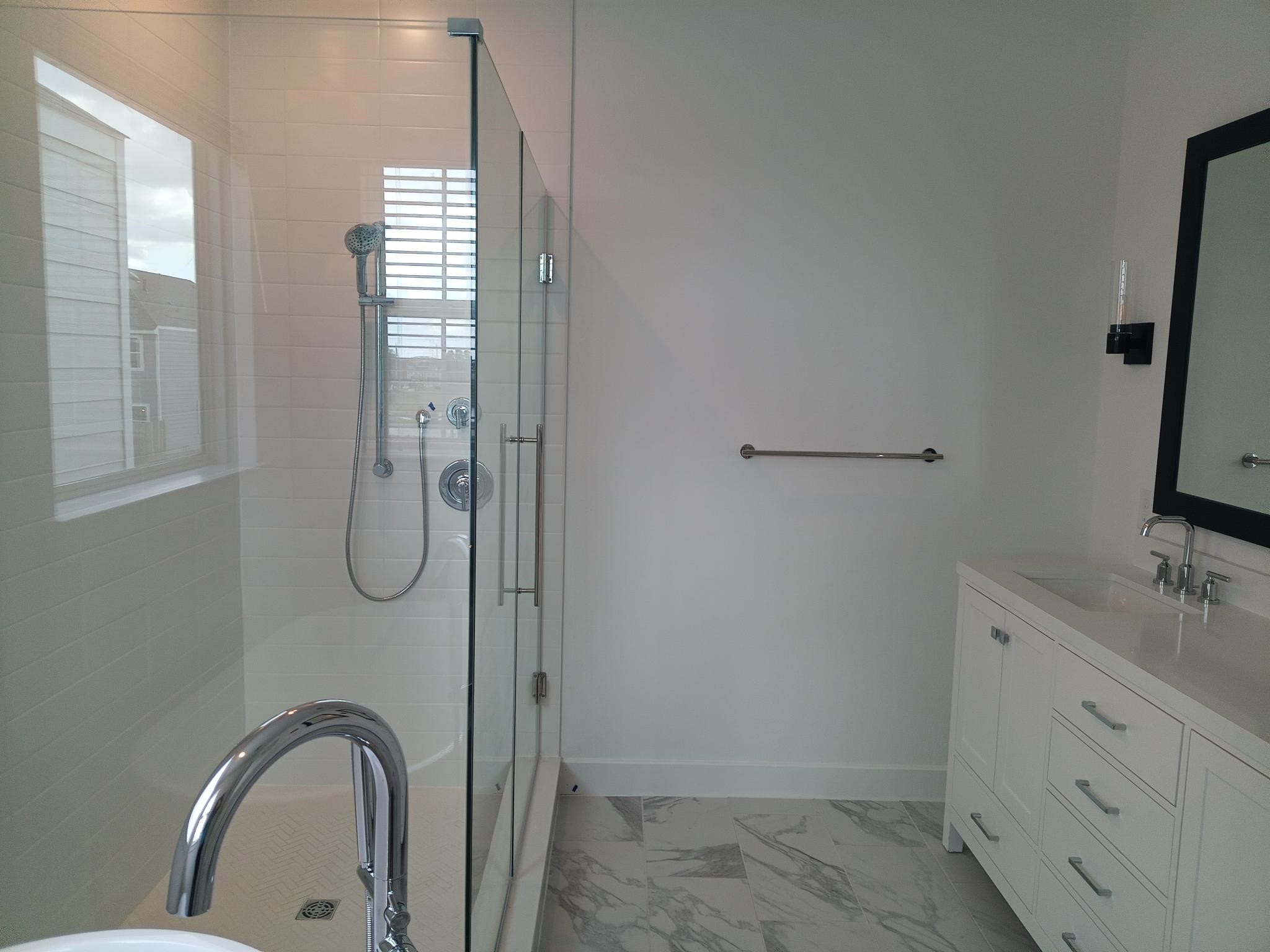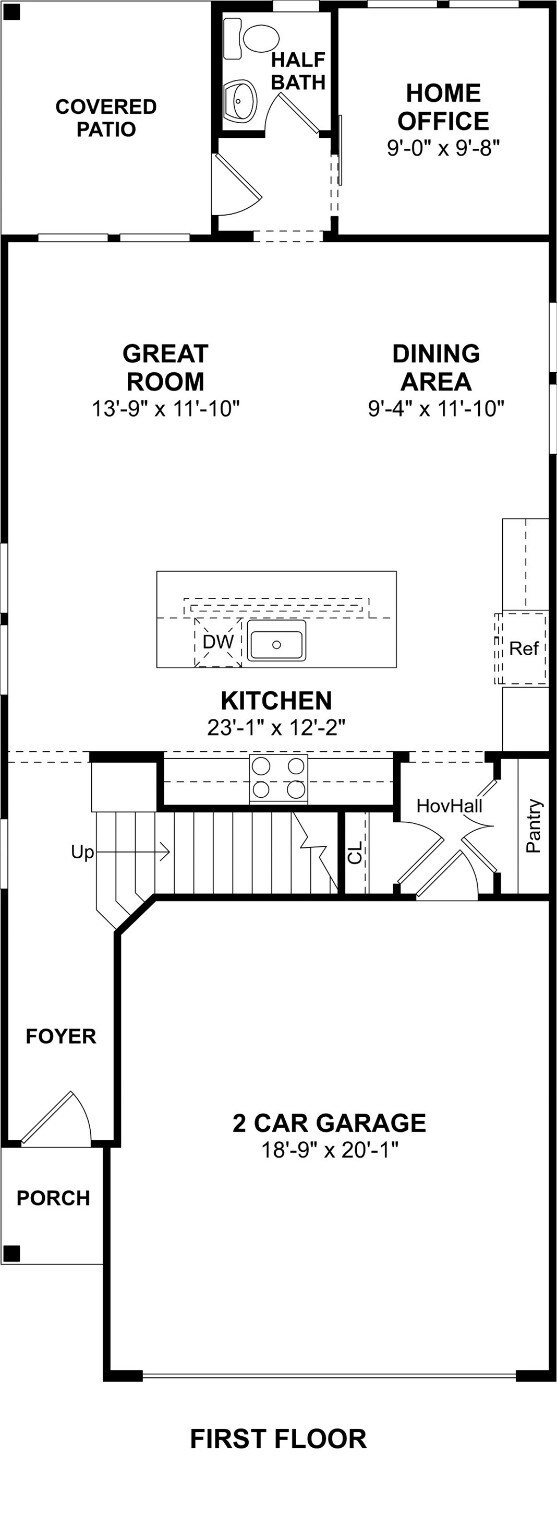2311 Via Cami Ln Houston, TX 77051
Central Southwest NeighborhoodEstimated payment $2,507/month
Highlights
- Under Construction
- Home Energy Rating Service (HERS) Rated Property
- Contemporary Architecture
- Gated Community
- Deck
- Pond
About This Home
Explore Piccolina, a gated community in Houston featuring K. Hovnanian's Looks— professionally designed interiors for your dream home. Welcome to this gorgeous two-story San Antonio, showcasing our Loft Look, with 4 beds, 2.5 baths, 2-car garage. A welcoming foyer with a feature wall greets you. Beautiful island kitchen with grey cabinets and Calacatta Abezzo quartz connects to an open great room and dining area. A functional home office is also included. Upstairs, find a versatile loft and all bedrooms. The secluded primary suite offers a feature wall, 2 walk-in closets, and a spa-like bath with a freestanding tub & dual sinks. Relax on the backyard's covered patio. Conveniently located near SH-288 and I-610, residents enjoy easy access to downtown Houston, the Texas Medical Center, and Hobby Airport. Close to shopping and dining in Pearland Town Center, the community features walking paths with a pond and lush landscaping. Offered by: K. Hovnanian of Houston II, L.L.C.
Home Details
Home Type
- Single Family
Est. Annual Taxes
- $226
Year Built
- Built in 2025 | Under Construction
Lot Details
- 2,404 Sq Ft Lot
- Lot Dimensions are 30x80
- South Facing Home
- Back Yard Fenced
HOA Fees
- $83 Monthly HOA Fees
Parking
- 2 Car Attached Garage
Home Design
- Contemporary Architecture
- Slab Foundation
- Composition Roof
- Cement Siding
- Radiant Barrier
Interior Spaces
- 2,210 Sq Ft Home
- 2-Story Property
- High Ceiling
- Ceiling Fan
- Family Room Off Kitchen
- Living Room
- Breakfast Room
- Home Office
- Game Room
- Utility Room
- Washer and Gas Dryer Hookup
Kitchen
- Gas Oven
- Gas Cooktop
- Microwave
- Dishwasher
- Kitchen Island
- Quartz Countertops
- Disposal
Flooring
- Carpet
- Laminate
- Tile
Bedrooms and Bathrooms
- 4 Bedrooms
- En-Suite Primary Bedroom
- Double Vanity
- Freestanding Bathtub
- Soaking Tub
- Bathtub with Shower
- Separate Shower
Home Security
- Prewired Security
- Security Gate
- Fire and Smoke Detector
Eco-Friendly Details
- Home Energy Rating Service (HERS) Rated Property
- Energy-Efficient Windows with Low Emissivity
- Energy-Efficient HVAC
- Energy-Efficient Insulation
- Energy-Efficient Thermostat
- Ventilation
Outdoor Features
- Pond
- Deck
- Covered Patio or Porch
Schools
- Young Elementary School
- Attucks Middle School
- Worthing High School
Utilities
- Central Heating and Cooling System
- Heating System Uses Gas
- Programmable Thermostat
- Tankless Water Heater
Community Details
Overview
- Sterling Asi Association, Phone Number (713) 981-9000
- Built by K. Hovnanian Homes
- Piccolina Subdivision
Security
- Controlled Access
- Gated Community
Map
Home Values in the Area
Average Home Value in this Area
Tax History
| Year | Tax Paid | Tax Assessment Tax Assessment Total Assessment is a certain percentage of the fair market value that is determined by local assessors to be the total taxable value of land and additions on the property. | Land | Improvement |
|---|---|---|---|---|
| 2025 | $226 | $55,209 | $55,209 | -- |
| 2024 | $226 | $13,802 | $13,802 | -- |
| 2023 | $226 | -- | -- | -- |
Property History
| Date | Event | Price | List to Sale | Price per Sq Ft |
|---|---|---|---|---|
| 11/08/2025 11/08/25 | For Sale | $456,332 | -- | $206 / Sq Ft |
Purchase History
| Date | Type | Sale Price | Title Company |
|---|---|---|---|
| Special Warranty Deed | -- | Capital Title | |
| Special Warranty Deed | -- | Capital Title |
Source: Houston Association of REALTORS®
MLS Number: 67848721
APN: 1466260130005
- 2315 Via Cami Ln
- 2313 Via Cami Ln
- 2319 Via Cami Ln
- 2309 Via Cami Ln
- 2218 Via Laura Ln
- 2210 Via Laura Ln
- 2216 Via Laura Ln
- 2214 Via Laura Ln
- 2202 Via Laura Ln
- 2316 Via Cami Ln
- Ridgewood II Plan at Piccolina
- Marietta Plan at Piccolina
- Rivercrest II Plan at Piccolina
- San Antonio Plan at Piccolina
- 2218 Via Isa Ln
- 2216 Via Isa Ln
- 2214 Via Isa Ln
- 2212 Via Isa Ln
- 2208 Via Isa Ln
- 9139 La Pau Ln
- 2205 Via Cami Ln
- 2605 Reed Rd
- 2018 Royal Landing Dr
- 9610 Knights Station Dr
- 9603 Cambridge Manor Ln
- 2028 Waterloo Station Rd
- 9546 London Bridge Station
- 9520 London Bridge Station
- 9413 Fannin St
- 2033 Fannin Station N
- 10000 Fannin St
- 2889 Reed Rd
- 2910 Reed Rd
- 9779 Fannin Rail Way
- 2807 Lisburn Terrace Ln
- 10212 Berkeley Springs Trail
- 2213 Via Laura Ln
- 2808 Lisburn Terrace Ln
- 2814 Lisburn Terrace Ln
- 2818 Lisburn Terrace Ln
