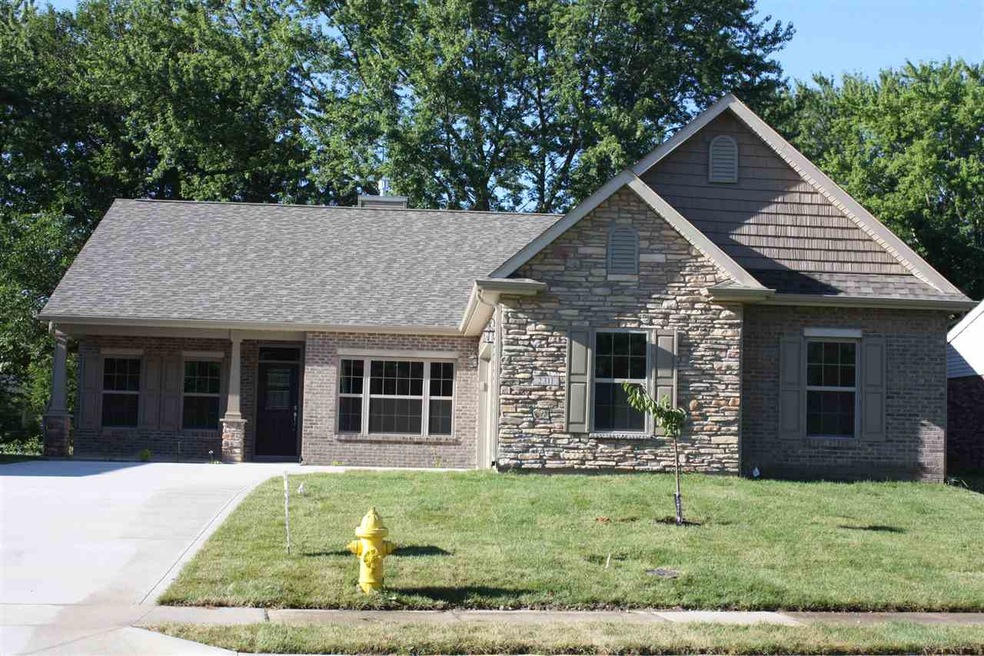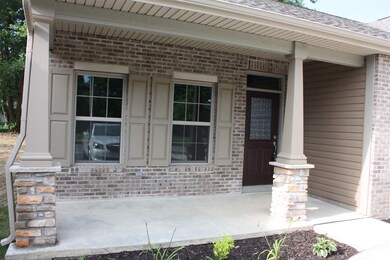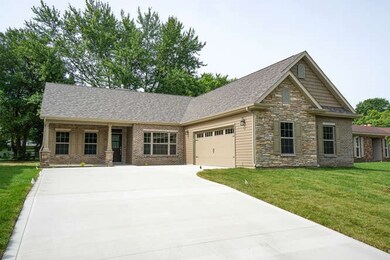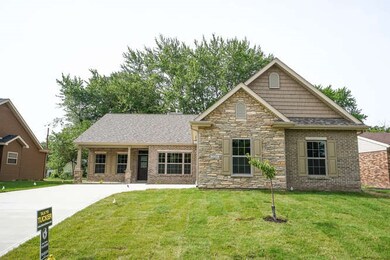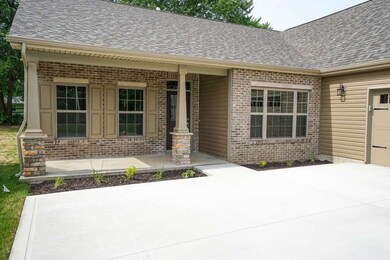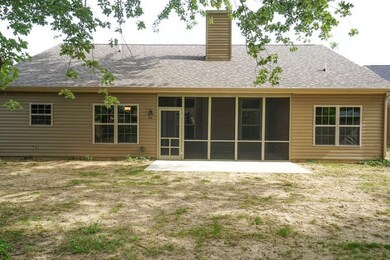2311 W Carter St Kokomo, IN 46901
Estimated Value: $274,000 - $289,000
Highlights
- Primary Bedroom Suite
- Cathedral Ceiling
- Stone Countertops
- Ranch Style House
- Great Room
- Screened Porch
About This Home
As of October 2017Theodore floor plan located just east of the corner of Carter St. and Dixon Rd. Built by Majestic Homes this home offers an awesome ranch style floor plan with 1939 sq.ft. and 3 bedrooms, 2 1/2 baths. Large open kitchen with island and all new stainless appliances, quartz countertops, ceramic tile flooring, everyday eating area and over and under cabinet lighting. Study or Den in front of house with glass 8 lite French pocket doors. Master suite with large walk in closet, double raised vanities, tile shower and soaking tub. Other 2 bedrooms are on opposite side of house with full bath. Large utility room, half bath and closet off garage. Covered porch in front and large 17x 12 Screened Porch in back with patio. Oversized 2 car side load attached garage with sodded front yard with irrigation system in front. Side and back yards will be graded and seeded.
Home Details
Home Type
- Single Family
Est. Annual Taxes
- $411
Year Built
- Built in 2017
Lot Details
- 0.27 Acre Lot
- Lot Dimensions are 75x158
- Landscaped
- Level Lot
- Irrigation
Parking
- 2 Car Attached Garage
- Garage Door Opener
- Driveway
Home Design
- Ranch Style House
- Traditional Architecture
- Brick Exterior Construction
- Slab Foundation
- Shingle Roof
- Asphalt Roof
- Stone Exterior Construction
- Vinyl Construction Material
Interior Spaces
- Cathedral Ceiling
- Ceiling Fan
- Gas Log Fireplace
- Double Pane Windows
- Insulated Doors
- Entrance Foyer
- Great Room
- Living Room with Fireplace
- Screened Porch
- Fire and Smoke Detector
Kitchen
- Eat-In Kitchen
- Oven or Range
- Kitchen Island
- Stone Countertops
- Disposal
Flooring
- Carpet
- Tile
Bedrooms and Bathrooms
- 3 Bedrooms
- Primary Bedroom Suite
- Walk-In Closet
- Double Vanity
- Bathtub With Separate Shower Stall
- Garden Bath
Laundry
- Laundry on main level
- Washer and Electric Dryer Hookup
Utilities
- Forced Air Heating and Cooling System
- High-Efficiency Furnace
- Heating System Uses Gas
- Cable TV Available
Additional Features
- Energy-Efficient Appliances
- Patio
- Suburban Location
Listing and Financial Details
- Assessor Parcel Number 34-03-35-301-007.000-002
Ownership History
Purchase Details
Home Values in the Area
Average Home Value in this Area
Purchase History
| Date | Buyer | Sale Price | Title Company |
|---|---|---|---|
| Majestic Inc | $24,000 | Moore Title & Escrow |
Mortgage History
| Date | Status | Borrower | Loan Amount |
|---|---|---|---|
| Open | Mcclain Larry R | $46,428 | |
| Closed | Mcclain Larry R | $80,000 | |
| Closed | Mcclain Larry R | $50,000 |
Property History
| Date | Event | Price | Change | Sq Ft Price |
|---|---|---|---|---|
| 10/16/2017 10/16/17 | Sold | $219,900 | 0.0% | $113 / Sq Ft |
| 08/30/2017 08/30/17 | Pending | -- | -- | -- |
| 05/07/2017 05/07/17 | For Sale | $219,900 | -- | $113 / Sq Ft |
Tax History Compared to Growth
Tax History
| Year | Tax Paid | Tax Assessment Tax Assessment Total Assessment is a certain percentage of the fair market value that is determined by local assessors to be the total taxable value of land and additions on the property. | Land | Improvement |
|---|---|---|---|---|
| 2024 | $2,452 | $241,400 | $22,400 | $219,000 |
| 2023 | $2,452 | $245,200 | $21,200 | $224,000 |
| 2022 | $2,363 | $238,600 | $21,200 | $217,400 |
| 2021 | $1,586 | $184,900 | $21,200 | $163,700 |
| 2020 | $1,429 | $184,900 | $21,200 | $163,700 |
| 2019 | $1,136 | $168,300 | $18,200 | $150,100 |
| 2018 | $897 | $160,900 | $18,200 | $142,700 |
| 2017 | $0 | $13,700 | $13,700 | $0 |
| 2016 | $411 | $13,700 | $13,700 | $0 |
| 2014 | $372 | $12,400 | $12,400 | $0 |
| 2013 | $372 | $12,400 | $12,400 | $0 |
Map
Source: Indiana Regional MLS
MLS Number: 201719660
APN: 34-03-35-301-007.000-002
- 338 S Dixon Rd
- 0 W Carter St
- 2223 W King St
- 2517 Lauren Ln
- 235 Greenbriar St
- 2207 Westdale Ct
- Lot 39 Chrystal Woods Dr Unit 39
- Lot 38 Chrystal Woods Dr Unit 38
- Lot 37 Chrystal Woods Dr Unit 37
- Lot 36 Chrystal Woods Dr Unit 36
- Lot 13 Chrystal Woods Dr Unit 13
- Lot 12 Chrystal Woods Dr Unit 12
- Lot 11 Chrystal Woods Dr Unit 11
- Lot 10 Chrystal Woods Dr Unit 10
- Lot 9 Chrystal Woods Dr Unit 9
- Lot 6 Chrystal Woods Dr Unit 6
- Lot 3 Chrystal Woods Dr Unit 3
- Chrystal Chrystal Woods Dr
- Lot 35 Shannon Ln Unit 35
- Lot 34 Shannon Ln Unit 34
- 2309 W Carter St
- 2313 W Carter St
- 2318 W Murden St
- 2301 W Carter St
- 2317 W Carter St
- 2330 Delon Ave
- 2310 W Murden St
- 2324 W Murden St
- 2297 W Carter St
- 2321 W Carter St
- 2334 Delon Ave
- 2306 W Murden St
- 2325 W Carter St
- 2311 W Murden St
- 2340 Delon Ave
- 501 Magnolia Dr
- 2307 W Carter St
- 507 Magnolia Dr
- 2317 W Murden St
- 2305 W Carter St
