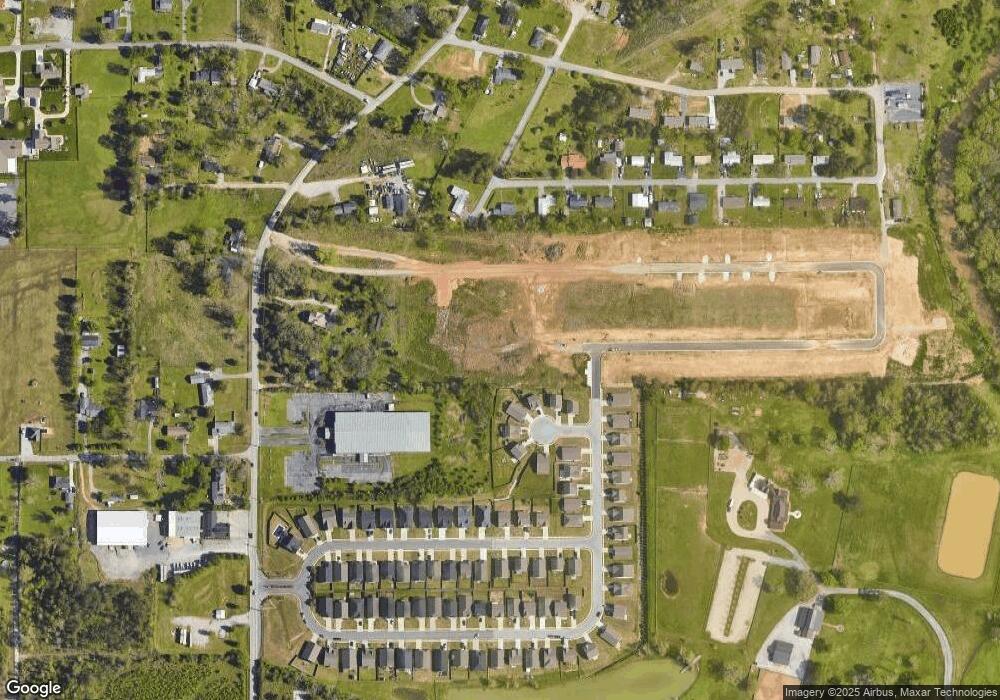2311 Winchester Dr Fort Oglethorpe, GA 30742
Westside Neighborhood
4
Beds
5
Baths
2,258
Sq Ft
6,970
Sq Ft Lot
About This Home
This home is located at 2311 Winchester Dr, Fort Oglethorpe, GA 30742. 2311 Winchester Dr is a home located in Catoosa County with nearby schools including West Side Elementary School, Lakeview Middle School, and Lakeview-Fort Oglethorpe High School.
Create a Home Valuation Report for This Property
The Home Valuation Report is an in-depth analysis detailing your home's value as well as a comparison with similar homes in the area
Home Values in the Area
Average Home Value in this Area
Tax History Compared to Growth
Map
Nearby Homes
- 398 Winchester Dr
- 385 Winchester Dr
- 5 Winchester Dr
- 527 Winchester Dr
- 530 Winchester Dr
- 302 Huntley Meadows Dr
- 518 Winchester Dr
- 458 Winchester Dr
- Peyton Plan at The Fields at Huntley Meadows
- Quail Run Plan at The Fields at Huntley Meadows
- Hawthorne Plan at The Fields at Huntley Meadows
- Silverton Plan at The Fields at Huntley Meadows
- Aspen Plan at The Fields at Huntley Meadows
- Hudson Plan at The Fields at Huntley Meadows
- Ocoee Plan at The Fields at Huntley Meadows
- Peachtree Plan at The Fields at Huntley Meadows
- 98 Winchester Dr
- 137 Winchester Dr
- 602 MacK Smith Rd
- 127 Huntley Meadows Dr
- 5 Winchester Dr Unit 51
- 18 Winchester Dr
- 18 Winchester Dr Unit 1
- 568 Winchester Dr Unit 86
- 563 Winchester Dr Unit 52
- 30 Winchester Dr
- 30 Winchester Dr Unit 2
- 31 Winchester Dr
- 31 Winchester Dr Unit 49
- 314 Huntley Meadows Dr
- 314 Huntley Meadows Dr Unit 64
- 12 B and B Ct
- 45 Winchester Dr
- 45 Winchester Dr Unit 48
- 24 B and B Ct
- 302 Huntley Meadows Dr Unit 63
- 42 Winchester Dr
- 30 B and B Ct
- 30 B and B Ct Unit Lot 67
- 56 Winchester Dr
