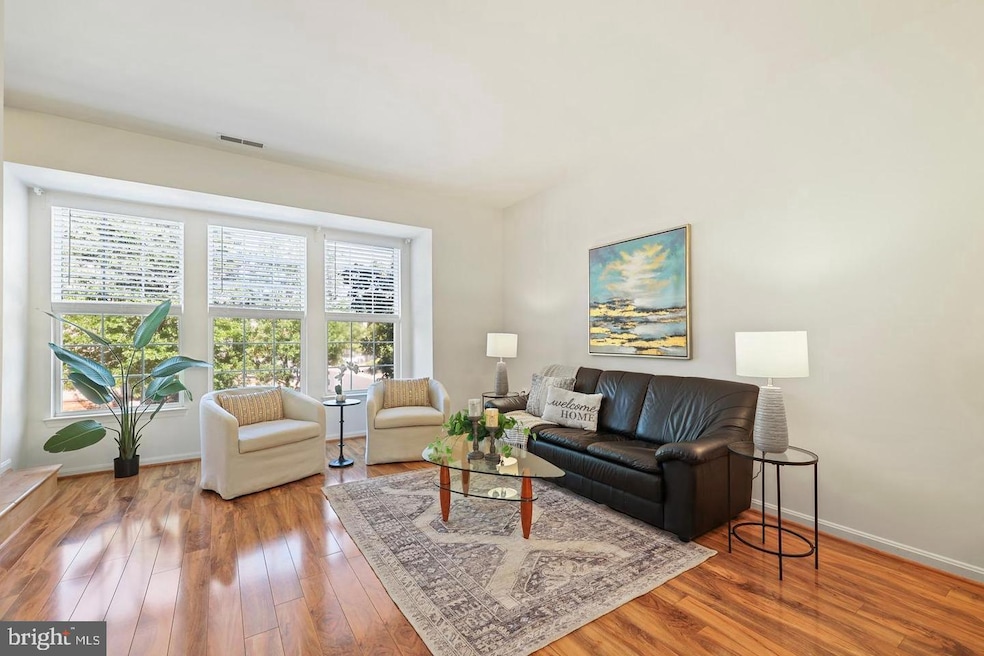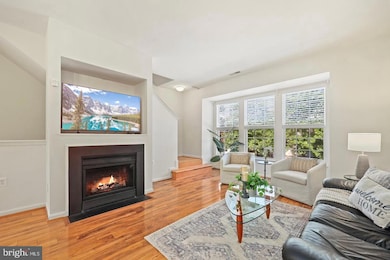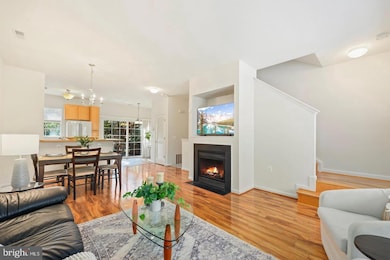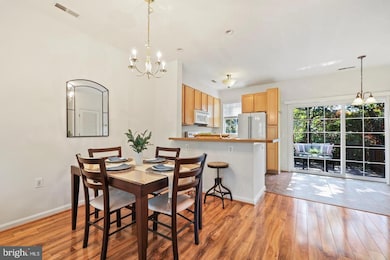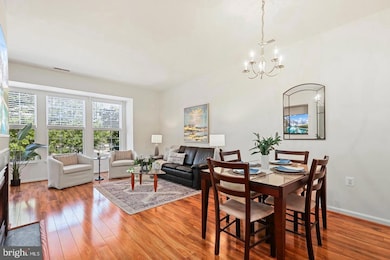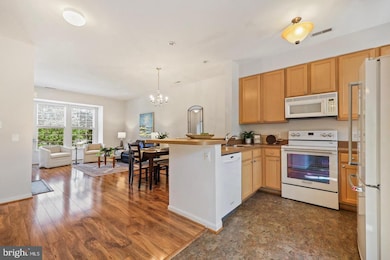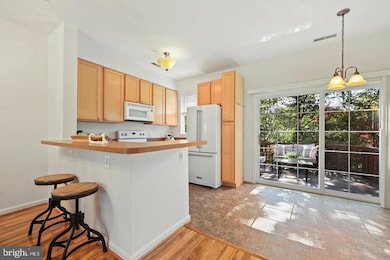23110 Blackthorn Square Sterling, VA 20166
Highlights
- Fitness Center
- Open Floorplan
- Contemporary Architecture
- View of Trees or Woods
- Deck
- Backs to Trees or Woods
About This Home
Lovely, sundrenched 3 Bedroom, 3 bathroom 3 level garage townhome in Parkside at Dulles features the right blend of space and updates to entice you to stop looking. This is the one for you! Agressively priced and available for a quick move in, don't miss this beauty. The entry level features access to the garage and a versatile room easily used for an office/den/guest room. The adjoining full bathroom makes this area perfect for a housemate. The laundry is located here on this floor also. Up the stairs to the welcoming open concept space enhanced with a large sun-filled living room with chic laminate wood flooring and a wall of windows facing a lovely, landscaped no through street. The tv nook and fireplace serve as the room's focal point. The adjacent dining room opens to the breakfast bar and kitchen with plenty of space for a cafe table and coffee station. From here the expansive sliding glass door leads to a delightful, low maintenance composite deck that backs to trees - a private outdoor escape relaxing or entertaining. Upstairs, the primary BR has large windows providing an abundance of natural light and boasts generous closets. A spacious ensuite BA has been remodeled with contemporary flair. A second bedroom is generously sized and enjoys the full BA in the hallway. New roof and insulation helps reduce utility bills. This popular and friendly neighborhood offers a community clubhouse, pool, gym and playground plus a walking trail leading to a picnic table and chairs. There is a fence around the perimeter for extra privacy, deterring walkers from taking short cuts. Plentiful parking with your own garage and driveway as well as many visitors spaces marked with a V - plus one parking tag conveys for overnight visitors. Convenient for commuters using Rte. 28, Rte. 7 and the Dulles Toll Road or hop on the metro from close by Innovation Center Station. Very near Dulles Airport. Some furnishings can be left for tenants. SORRY NO PETS OR SMOKERS. Fill out your application today!
Listing Agent
(703) 864-4321 cherylknowsnova@gmail.com Samson Properties License #0225003363 Listed on: 10/30/2025

Townhouse Details
Home Type
- Townhome
Est. Annual Taxes
- $3,790
Year Built
- Built in 2004
Lot Details
- West Facing Home
- Backs to Trees or Woods
- Property is in excellent condition
HOA Fees
- $230 Monthly HOA Fees
Parking
- 1 Car Direct Access Garage
- 1 Driveway Space
- Front Facing Garage
- Garage Door Opener
Home Design
- Contemporary Architecture
- Block Foundation
- Architectural Shingle Roof
- Vinyl Siding
Interior Spaces
- 1,484 Sq Ft Home
- Property has 3 Levels
- Open Floorplan
- Partially Furnished
- Ceiling Fan
- 1 Fireplace
- Sliding Windows
- Sliding Doors
- Living Room
- Dining Room
- Views of Woods
Kitchen
- Breakfast Area or Nook
- Eat-In Kitchen
- Gas Oven or Range
- Stove
- Built-In Microwave
- Ice Maker
- Dishwasher
- Kitchen Island
- Disposal
Flooring
- Wood
- Partially Carpeted
- Ceramic Tile
- Luxury Vinyl Plank Tile
Bedrooms and Bathrooms
- En-Suite Primary Bedroom
- Walk-In Closet
Laundry
- Dryer
- Washer
Finished Basement
- Walk-Out Basement
- Interior and Exterior Basement Entry
- Basement Windows
Outdoor Features
- Deck
- Patio
Schools
- Forest Grove Elementary School
- Sterling Middle School
- Park View High School
Utilities
- Forced Air Heating and Cooling System
- Vented Exhaust Fan
- Natural Gas Water Heater
Listing and Financial Details
- Residential Lease
- Security Deposit $2,600
- Tenant pays for electricity, gas, internet, water, all utilities
- The owner pays for association fees
- Rent includes trash removal, snow removal, parking, partly furnish, grounds maintenance
- No Smoking Allowed
- 12-Month Min and 24-Month Max Lease Term
- Available 11/15/25
- $60 Application Fee
- Assessor Parcel Number 024252356004
Community Details
Overview
- Association fees include common area maintenance, management, snow removal, trash, exterior building maintenance, lawn maintenance, road maintenance
- Parkside At Dulles Condos
- Parkside At Dulles Community
- Parkside At Dulles Subdivision
- Property Manager
Amenities
- Common Area
- Party Room
Recreation
- Fitness Center
- Community Pool
- Jogging Path
Pet Policy
- No Pets Allowed
Map
Source: Bright MLS
MLS Number: VALO2110042
APN: 024-25-2356-004
- 23032 Potomac Hill Square
- 23017 Potomac Hill Square
- 23004 Fontwell Square Unit 508
- 22977 Fleet Terrace
- 1 Rock Hill Rd
- 1 Rock Hill Rd Unit PARCEL A, B, D
- 22973 Whitehall Terrace
- 1415 Bayshire Ln
- 22936 Fleet Terrace
- 45909 Old ox Rd
- 22855 Chestnut Oak Terrace
- 1127 Shannon Place
- 1160 Lisa Ct
- 1257 Magnolia Ln
- 104 Silverleaf Ct
- 1213 Terrylynn Ct
- 1741 Whitewood Ln
- 1328 April Way
- 1232 Wilshire Dr
- 1129 Player Way
- 23030 Fontwell Square
- 22985 Fleet Terrace
- 22936 Fleet Terrace
- 22908 Regent Terrace
- 45901 Peach Oak Terrace
- 2150 Astoria Cir
- 109 Buckeye Ct
- 630 Clearwater Ct
- 939 Barton Oaks Place
- 1055 Lexus Way
- 705 Main Dr
- 23550 Innovation Ave
- 1021 Elden St
- 1185 Cypress Tree Place
- 938 Park Ave
- 135 Fortnightly Blvd
- 2218 Jensen Place
- 904 Locust St
- 13302 Preuit Place
- 1212 Chase Heritage Cir
