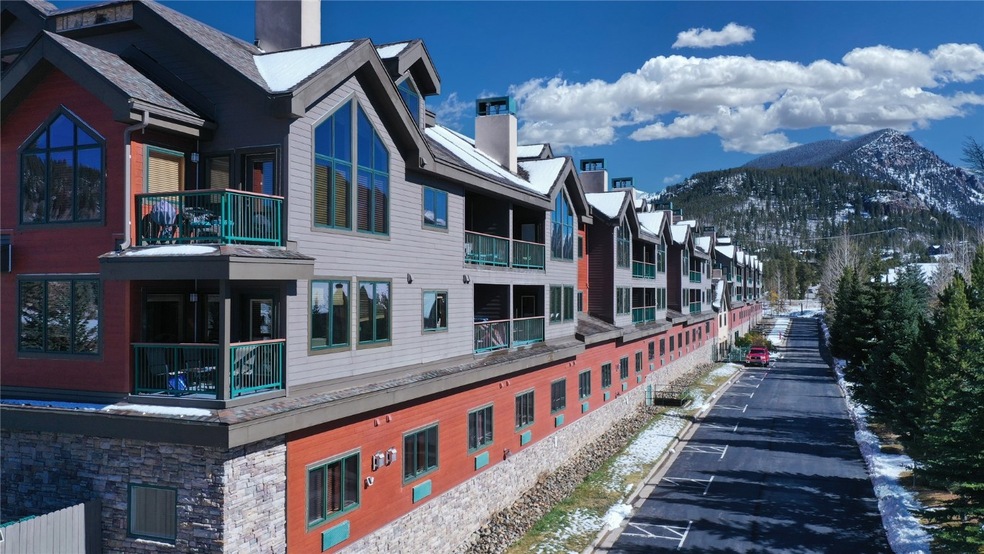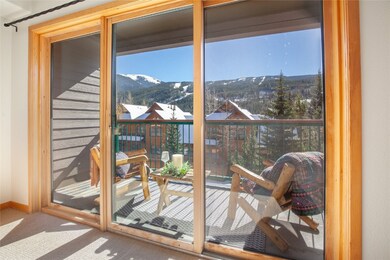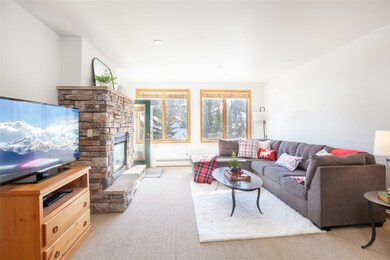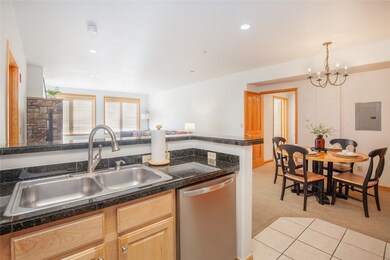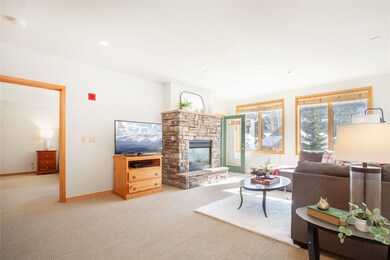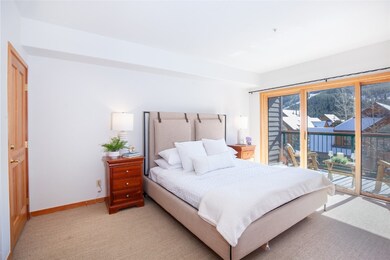
23110 Us Highway 6 Unit 5077 Keystone, CO 80435
Keystone NeighborhoodHighlights
- Ski Accessible
- Fitness Center
- Primary Bedroom Suite
- Views of Ski Resort
- Transportation Service
- 4.12 Acre Lot
About This Home
As of February 2025Watch the ski slopes come alive for Keystone's night skiing from this exceptional two-bedroom, two-bath condominium, located near Keystone Village. Perfect for personal getaways or short-term vacation rental, this condo features a year-round accessible pool, hot tub, garage parking, ground floor private ski locker and boot room, elevators, and more amenities. Large windows and patio doors fill the space with natural light and mountain views. The south-facing terrace offers a sunny spot to unwind after a day of skiing with a privacy wall. The open kitchen feels notably spacious, featuring modern appliances and sleek countertops. The dining table comfortably seats six, with additional space at the breakfast bar, and the great room provides plenty of flexibility, allowing you to move the dining table as desired. A cozy gas-start stone fireplace completes the room, adding warmth and charm. The versatile great room allows space for a sleeper couch, large sectional sofa and murphy bed. The expansive primary bedroom ensuite bath showcases the ski slope views and provides ample space for a King-sized bed. Each of the generously sized bathrooms feature walk-in showers, separate tubs, and double vanities. This freshly painted, turnkey condo includes furnishings, an in-unit washer/dryer, kitchenware and TVs. There is no need for a car once you are here with free shuttle services available at the condo. Just steps from the lobby, the Gateway Mountain Lodge offers ski rentals, restaurants, post office, grocery mini mart, and property management services. This professionally managed homeowner's association provides on-site building maintenance and attentive care. There are no extra pool access fees and ALL utilities and amenities are included in the HOA dues. Inquire for rental income projections and more information, today!
Last Agent to Sell the Property
RE/MAX Properties of the Summit Brokerage Phone: 970-333-8297 License #FA100069413 Listed on: 10/31/2024

Property Details
Home Type
- Condominium
Est. Annual Taxes
- $2,767
Year Built
- Built in 1998
HOA Fees
- $1,138 Monthly HOA Fees
Parking
- Attached Garage
Property Views
- Ski Resort
- Mountain
Home Design
- Concrete Foundation
- Shingle Roof
- Architectural Shingle Roof
Interior Spaces
- 1,193 Sq Ft Home
- 1-Story Property
- Open Floorplan
- Furnished
- Gas Fireplace
- Storage
Kitchen
- Eat-In Kitchen
- Electric Range
- Built-In Microwave
- Dishwasher
- Disposal
Flooring
- Carpet
- Tile
Bedrooms and Bathrooms
- 2 Bedrooms
- Primary Bedroom Suite
- 2 Full Bathrooms
Laundry
- Laundry Room
- Dryer
- Washer
Utilities
- Central Heating
- Hot Water Heating System
- High Speed Internet
- Cable TV Available
Additional Features
- Outdoor Grill
- Southern Exposure
- Property is near public transit
Listing and Financial Details
- Assessor Parcel Number 6506036
Community Details
Overview
- Gateway Condo Subdivision
Amenities
- Transportation Service
- Public Transportation
- Laundry Facilities
- Private Restrooms
- Elevator
Recreation
- Fitness Center
- Community Pool
- Trails
- Ski Accessible
- Ski Lockers
Pet Policy
- Pets Allowed
Security
- Resident Manager or Management On Site
Ownership History
Purchase Details
Home Financials for this Owner
Home Financials are based on the most recent Mortgage that was taken out on this home.Similar Homes in the area
Home Values in the Area
Average Home Value in this Area
Purchase History
| Date | Type | Sale Price | Title Company |
|---|---|---|---|
| Special Warranty Deed | $800,000 | Land Title |
Mortgage History
| Date | Status | Loan Amount | Loan Type |
|---|---|---|---|
| Open | $540,000 | New Conventional |
Property History
| Date | Event | Price | Change | Sq Ft Price |
|---|---|---|---|---|
| 02/07/2025 02/07/25 | Sold | $800,000 | -3.5% | $671 / Sq Ft |
| 01/04/2025 01/04/25 | Pending | -- | -- | -- |
| 12/17/2024 12/17/24 | For Sale | $829,000 | 0.0% | $695 / Sq Ft |
| 12/12/2024 12/12/24 | Off Market | $829,000 | -- | -- |
| 12/05/2024 12/05/24 | Price Changed | $829,000 | -2.5% | $695 / Sq Ft |
| 10/31/2024 10/31/24 | For Sale | $850,000 | -- | $712 / Sq Ft |
Tax History Compared to Growth
Tax History
| Year | Tax Paid | Tax Assessment Tax Assessment Total Assessment is a certain percentage of the fair market value that is determined by local assessors to be the total taxable value of land and additions on the property. | Land | Improvement |
|---|---|---|---|---|
| 2024 | $2,767 | $54,907 | -- | $54,907 |
| 2023 | $2,767 | $51,222 | $0 | $0 |
| 2022 | $1,899 | $33,242 | $0 | $0 |
| 2021 | $1,916 | $34,198 | $0 | $0 |
| 2020 | $1,593 | $30,375 | $0 | $0 |
| 2019 | $1,571 | $30,375 | $0 | $0 |
| 2018 | $1,323 | $24,787 | $0 | $0 |
| 2017 | $1,210 | $24,787 | $0 | $0 |
| 2016 | $1,151 | $23,221 | $0 | $0 |
| 2015 | $1,115 | $23,221 | $0 | $0 |
| 2014 | $1,267 | $26,057 | $0 | $0 |
| 2013 | -- | $26,057 | $0 | $0 |
Agents Affiliated with this Home
-
Taryn Brooke

Seller's Agent in 2025
Taryn Brooke
RE/MAX
(970) 333-8297
6 in this area
59 Total Sales
-
Marina Gorbounov
M
Buyer's Agent in 2025
Marina Gorbounov
Evolve Real Estate and Property Management
(720) 308-2959
3 in this area
52 Total Sales
Map
Source: Summit MLS
MLS Number: S1055187
APN: 6506036
- 23110 Us Highway 6 Unit 5094
- 23110 Us Highway 6 Unit 5044
- 23110 Us Highway 6 Unit 5008
- 23110 Us Highway 6 Unit 5074
- 23110 Us Highway 6 Unit 5040
- 23110 Us Highway 6 Unit 5062
- 23110 Us Highway 6 Unit 5054
- 23110 Us Highway 6 Unit 5044
- 23110 Us Highway 6 Unit 5056
- 23110 U S 6 Unit 5074
- 23110 U S 6 Unit 5094
- 23177 Barbour Dr Unit 14
- 78 Erickson Loop
- 1653 Oro Grande Dr Unit AA20
- 1653 Oro Grande Dr Unit AA34
- 1653 Oro Grande Dr Unit C21
- 24 River Run Rd Unit 2907
- 135 Dercum Dr Unit 8565
- 135 Dercum Dr Unit 8610
- 23034 Us Highway 6 Unit 308
