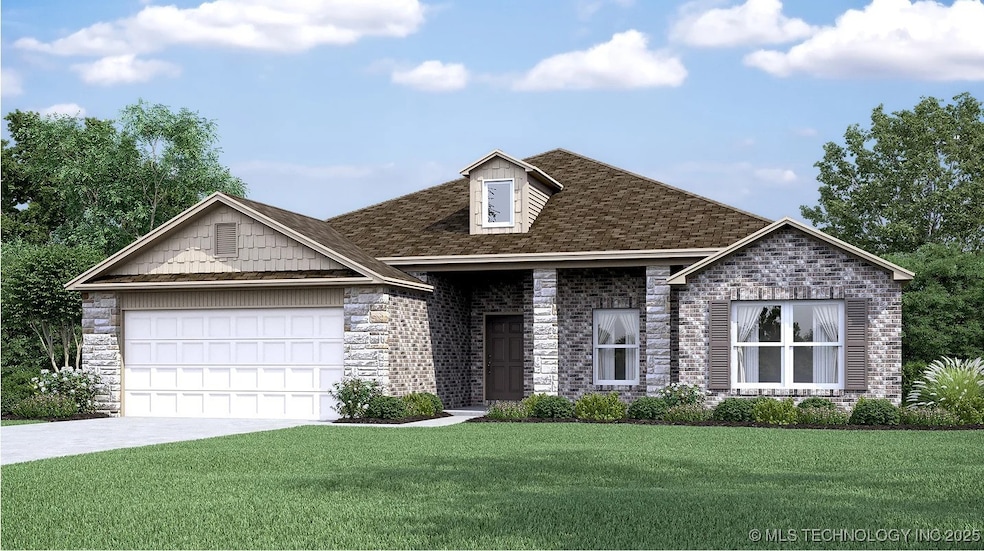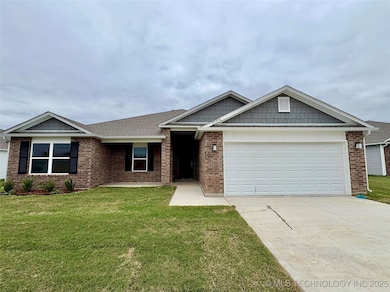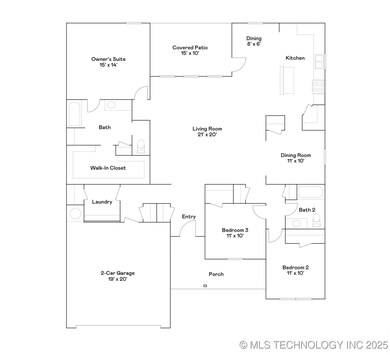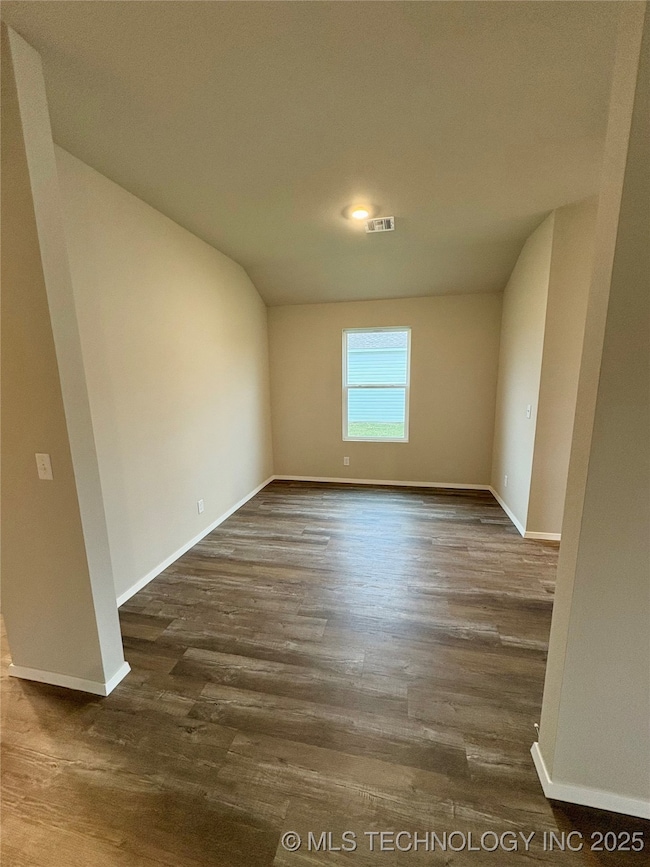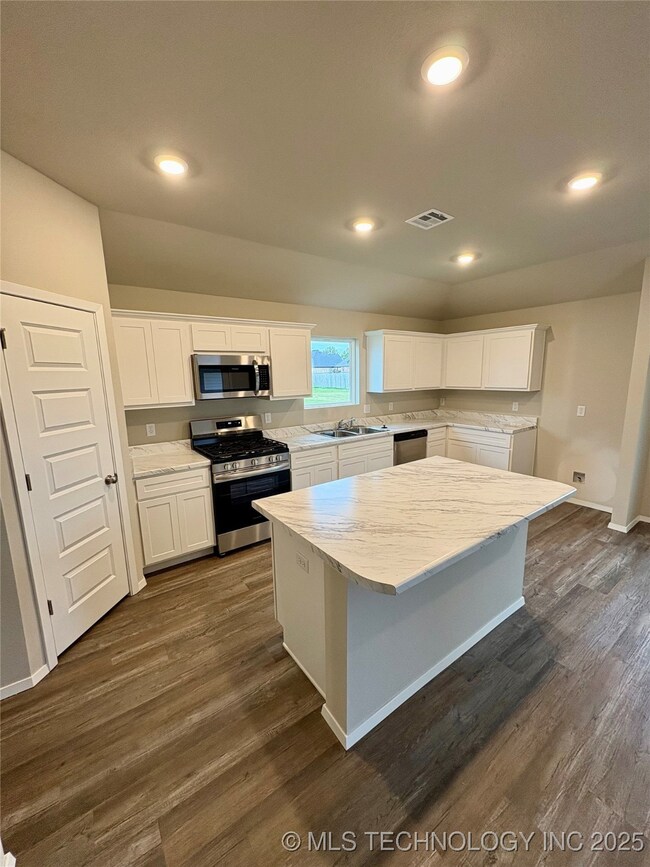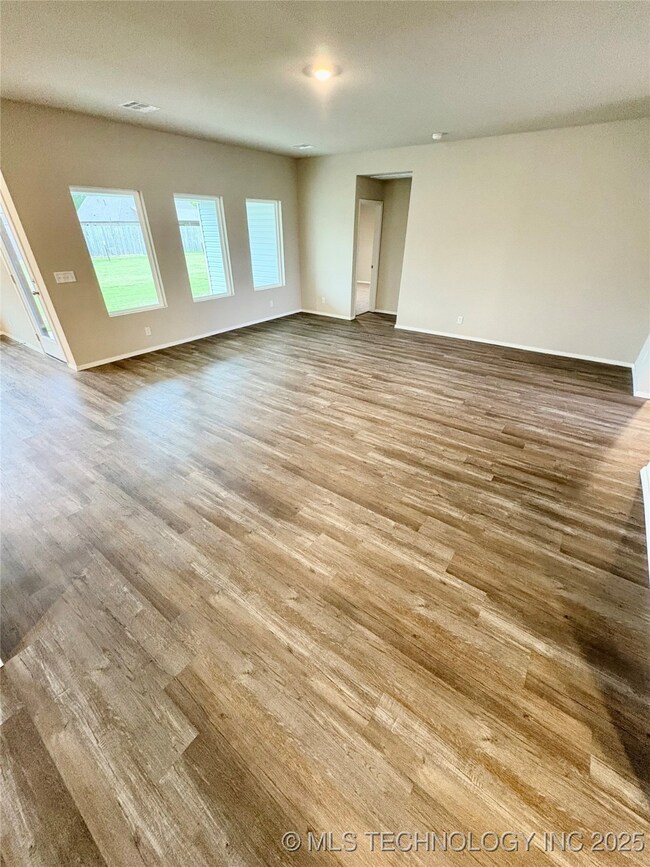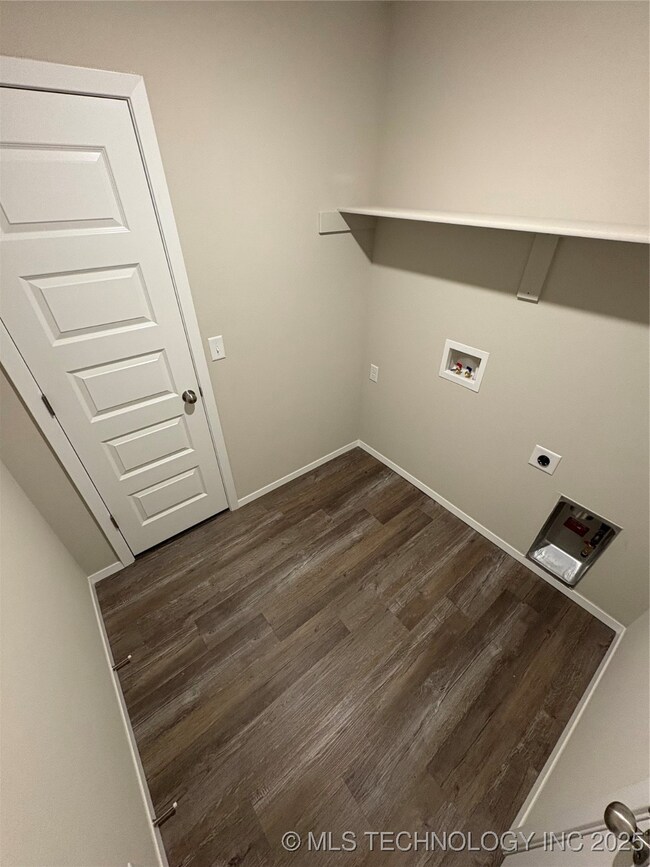23114 S Mae Dr Verdigris, OK 74019
Estimated payment $1,479/month
Highlights
- High Ceiling
- Covered Patio or Porch
- 2 Car Attached Garage
- Catalayah Elementary School Rated 9+
- Breakfast Area or Nook
- Laundry Room
About This Home
NEW CONSTRUCTION! The St Paul Plan by Lennar. This one-level home offers a smart, easy-to-love split design laout. Step into a spacious living room that flows seamlessly into the dining area, kitchen, and breakfast nook—perfect for entertaining or everyday living. The kitchen is a standout with abundant storage, a large pantry, plenty of counter space, and a center island for gathering. Enjoy a covered back patio right off the breakfast nook—ideal for morning coffee or evening relaxation. The private owner’s suite is generous in size and features a huge walk-in closet and a spa-like bath. A versatile flex room can serve as a formal dining, office, or hobby space. The split floor plan includes two additional bedrooms and a full hall bath, with a convenient laundry room tucked away near the garage entrance. Thoughtfully designed and full of charm, this home has everything you need! Neighborhood is conveniently located off of Hwy 66 and right across the street from Catalayah Elementary. Shopping, Dining and Entertainment are minutes away. USDA $0 Down Financing Available (WAC)! HURRY HOME! Estimated completion: July
Home Details
Home Type
- Single Family
Est. Annual Taxes
- $100
Year Built
- Built in 2025
Lot Details
- 10,500 Sq Ft Lot
- East Facing Home
HOA Fees
- $29 Monthly HOA Fees
Parking
- 2 Car Attached Garage
- Driveway
Home Design
- Brick Exterior Construction
- Slab Foundation
- Wood Frame Construction
- Fiberglass Roof
- Vinyl Siding
- Asphalt
Interior Spaces
- 1,981 Sq Ft Home
- 1-Story Property
- High Ceiling
- Vinyl Clad Windows
- Fire and Smoke Detector
Kitchen
- Breakfast Area or Nook
- Oven
- Stove
- Range
- Microwave
- Dishwasher
- Laminate Countertops
- Disposal
Flooring
- Carpet
- Vinyl
Bedrooms and Bathrooms
- 3 Bedrooms
- 2 Full Bathrooms
Laundry
- Laundry Room
- Washer and Electric Dryer Hookup
Eco-Friendly Details
- Energy-Efficient Insulation
Outdoor Features
- Covered Patio or Porch
- Rain Gutters
Schools
- Catalayah Elementary School
- Claremore High School
Utilities
- Zoned Heating and Cooling
- Heating System Uses Gas
- Programmable Thermostat
- Gas Water Heater
Community Details
- King Ridge V Subdivision
Listing and Financial Details
- Home warranty included in the sale of the property
Map
Home Values in the Area
Average Home Value in this Area
Property History
| Date | Event | Price | List to Sale | Price per Sq Ft | Prior Sale |
|---|---|---|---|---|---|
| 09/02/2025 09/02/25 | Sold | $277,115 | 0.0% | $140 / Sq Ft | View Prior Sale |
| 08/27/2025 08/27/25 | Off Market | $277,115 | -- | -- | |
| 06/26/2025 06/26/25 | For Sale | $277,115 | -- | $140 / Sq Ft |
Source: MLS Technology
MLS Number: 2532560
- RC Magnolia Plan at King Ridge
- RC Raleigh Plan at King Ridge
- RC Clark Plan at King Ridge
- RC St Paul Plan at King Ridge
- RC Lowell II Plan at King Ridge
- RC Hartford Plan at King Ridge
- RC Franklin Plan at King Ridge
- RC Fenway Plan at King Ridge
- RC Morgan Plan at King Ridge
- RC Coleman Plan at King Ridge
- RC Carson Plan at King Ridge
- 23079 Bessie Blvd
- 2620 S Piguet Ln
- 10632 E Dogwood Ct
- 24103 U S Route 66 Unit 74
- 2495 W Country Club Rd
- 24103 S Highway 66 Unit 54
- 23023 S 4120 Rd
- 15529 E 500 Rd
- 24371 S Lindley Dr
