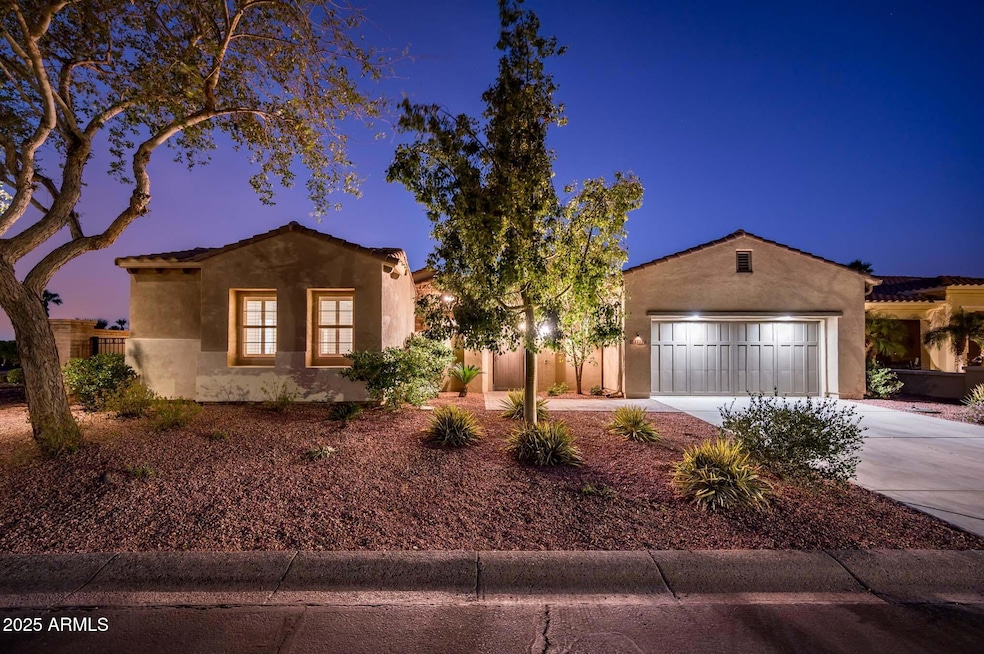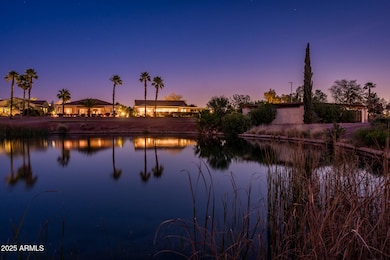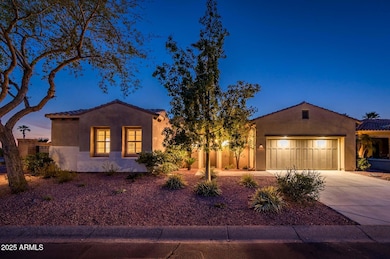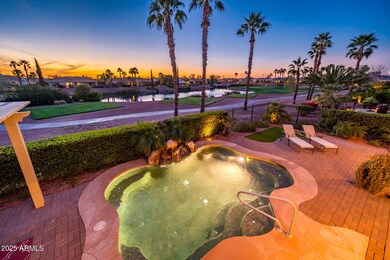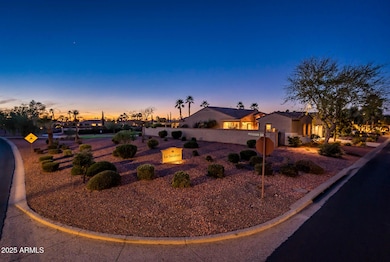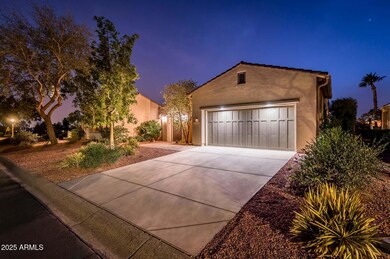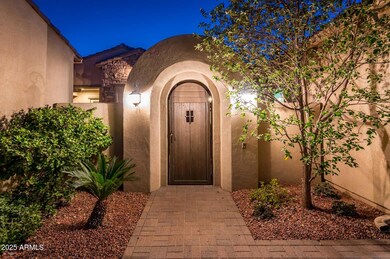
23116 N Del Monte Dr Sun City West, AZ 85375
Highlights
- Guest House
- On Golf Course
- Gated with Attendant
- Liberty High School Rated A-
- Fitness Center
- Private Pool
About This Home
As of April 2025Discover luxurious living in this impeccably reimagined Encanto Model home (2143 sf) with a detached Casita (247 sf), offering a total of 4 bedrooms and 3 bathrooms across 2390 sq ft. Nestled within the prestigious gated Corte Bella Country Club, this property boasts prime placement on the Premiere 12th Waterhole, providing breathtaking golf, mountain, and waterfront views. This home enjoys a complete transformation between 2018-2020, focusing on the finest details, craftsmanship, and sophisticated style. As you enter into the courtyard you're welcomed by the custom-painted wall mural, mosaic tile murals, custom awnings, electric heater, extended paver patios, a serene water feature, a private casita, and bespoke French doors off the kitchen. The grand foyer sets the home's luxurious tone with a stunning glass iron door, an exquisite chandelier and crown mouldings that run throughout, including the front courtyard and rear patio. The flooring was replaced in 2019 with new tile, including the great room, dining area, kitchen, laundry room, entryway, and a guest bathroom, complemented by new Godfrey Hirst carpet in the master and guest bedrooms. The newly designed chef's kitchen features a massive American Cherry butcher block island, glass tile backsplash with the addition of Adorne Collection Lighting and Power System, rain glass cabinetry, updated plumbing, designer light fixtures and top-notch appliances. The primary suite has a redesigned bathroom with a walk-in tiled shower, soaking tub, new plumbing, custom cabinetry enhanced by upgraded lighting and pull out shelving, large walk- in- closet with a pattern carpet from Couristan. The Guest Bathroom also took on a remodeling with tiled shower, glass doors, upgraded fixtures, a custom vanity and mirror. The Casita bath, having the same quality tile remodeling, vanity and fixtures. Going outside to the rear patio you will find an entertainer's delight with an extended pergola with built-in BBQ, bar top seating, electric heater, can lighting, retractable awning with new canvas, and a private swimming pool positioned to enjoy the amazing views. Additional renovations include a full replacement of the heat and A/C units in 2019, a new high-capacity hot water tank in 2020, updated landscaping, irrigation systems, and outdoor lighting. The pool was completely drained, cleaned, and its system updated in 2025. Every corner of this home reflects luxury and comfort, making it a perfect sanctuary for distinguished buyers. For Sale now, seize the opportunity to own a piece of paradise in Corte Bella Country Club.
Last Agent to Sell the Property
HomeSmart Brokerage Email: egow@hsmove.com License #SA654452000 Listed on: 03/12/2025

Home Details
Home Type
- Single Family
Est. Annual Taxes
- $6,126
Year Built
- Built in 2007
Lot Details
- 9,000 Sq Ft Lot
- Waterfront
- On Golf Course
- Desert faces the front and back of the property
- Wrought Iron Fence
- Block Wall Fence
- Front and Back Yard Sprinklers
- Sprinklers on Timer
- Private Yard
HOA Fees
- $227 Monthly HOA Fees
Parking
- 2 Car Garage
- Oversized Parking
Home Design
- Santa Barbara Architecture
- Wood Frame Construction
- Tile Roof
- Stucco
Interior Spaces
- 2,390 Sq Ft Home
- 1-Story Property
- Double Pane Windows
Kitchen
- Eat-In Kitchen
- Breakfast Bar
- Gas Cooktop
- Built-In Microwave
- Kitchen Island
- Granite Countertops
Flooring
- Carpet
- Tile
Bedrooms and Bathrooms
- 4 Bedrooms
- Primary Bathroom is a Full Bathroom
- 3 Bathrooms
- Dual Vanity Sinks in Primary Bathroom
- Bathtub With Separate Shower Stall
Outdoor Features
- Private Pool
- Covered Patio or Porch
- Built-In Barbecue
Additional Homes
- Guest House
Schools
- Adult Elementary And Middle School
- Adult High School
Utilities
- Central Air
- Heating System Uses Natural Gas
- High Speed Internet
- Cable TV Available
Listing and Financial Details
- Tax Lot 81
- Assessor Parcel Number 510-04-094
Community Details
Overview
- Association fees include ground maintenance, street maintenance
- Aam, Llc Association, Phone Number (602) 957-9191
- Built by Del Webb / Pulte
- Corte Bella Country Club La Salinas Unit 5 Subdivision, Encanto + Casita Floorplan
Recreation
- Golf Course Community
- Tennis Courts
- Pickleball Courts
- Fitness Center
- Heated Community Pool
- Community Spa
- Bike Trail
Additional Features
- Recreation Room
- Gated with Attendant
Ownership History
Purchase Details
Home Financials for this Owner
Home Financials are based on the most recent Mortgage that was taken out on this home.Purchase Details
Purchase Details
Purchase Details
Purchase Details
Home Financials for this Owner
Home Financials are based on the most recent Mortgage that was taken out on this home.Similar Homes in Sun City West, AZ
Home Values in the Area
Average Home Value in this Area
Purchase History
| Date | Type | Sale Price | Title Company |
|---|---|---|---|
| Warranty Deed | $812,175 | Empire Title Agency | |
| Interfamily Deed Transfer | -- | None Available | |
| Interfamily Deed Transfer | -- | None Available | |
| Cash Sale Deed | $425,000 | First American Title Ins Co | |
| Cash Sale Deed | $457,688 | Sun Title Agency Co |
Mortgage History
| Date | Status | Loan Amount | Loan Type |
|---|---|---|---|
| Previous Owner | $150,000 | Credit Line Revolving |
Property History
| Date | Event | Price | Change | Sq Ft Price |
|---|---|---|---|---|
| 08/28/2025 08/28/25 | For Sale | $819,900 | 0.0% | $343 / Sq Ft |
| 08/26/2025 08/26/25 | Off Market | $819,900 | -- | -- |
| 08/17/2025 08/17/25 | Price Changed | $819,900 | -1.2% | $343 / Sq Ft |
| 08/11/2025 08/11/25 | Price Changed | $829,900 | -1.8% | $347 / Sq Ft |
| 08/03/2025 08/03/25 | For Sale | $845,000 | +4.0% | $354 / Sq Ft |
| 04/24/2025 04/24/25 | Sold | $812,175 | -2.0% | $340 / Sq Ft |
| 03/12/2025 03/12/25 | Pending | -- | -- | -- |
| 03/12/2025 03/12/25 | For Sale | $829,000 | -- | $347 / Sq Ft |
Tax History Compared to Growth
Tax History
| Year | Tax Paid | Tax Assessment Tax Assessment Total Assessment is a certain percentage of the fair market value that is determined by local assessors to be the total taxable value of land and additions on the property. | Land | Improvement |
|---|---|---|---|---|
| 2025 | $6,126 | $56,096 | -- | -- |
| 2024 | $6,011 | $53,424 | -- | -- |
| 2023 | $6,011 | $58,400 | $11,680 | $46,720 |
| 2022 | $5,789 | $48,710 | $9,740 | $38,970 |
| 2021 | $5,965 | $46,150 | $9,230 | $36,920 |
| 2020 | $5,977 | $45,070 | $9,010 | $36,060 |
| 2019 | $5,789 | $42,230 | $8,440 | $33,790 |
| 2018 | $5,602 | $43,020 | $8,600 | $34,420 |
| 2017 | $5,610 | $41,720 | $8,340 | $33,380 |
| 2016 | $5,398 | $40,080 | $8,010 | $32,070 |
| 2015 | $5,137 | $37,850 | $7,570 | $30,280 |
Agents Affiliated with this Home
-
Tina Hannaford

Seller's Agent in 2025
Tina Hannaford
Coldwell Banker Realty
(480) 404-4462
6 in this area
8 Total Sales
-
Eileen Gow

Seller's Agent in 2025
Eileen Gow
HomeSmart
(623) 398-4077
158 in this area
172 Total Sales
-
Eric Gow
E
Seller Co-Listing Agent in 2025
Eric Gow
HomeSmart
(602) 412-3915
149 in this area
162 Total Sales
Map
Source: Arizona Regional Multiple Listing Service (ARMLS)
MLS Number: 6833924
APN: 510-04-094
- 13157 W Nogales Dr
- 13039 W Junipero Dr
- 13419 W Junipero Dr
- 12942 W Sola Dr
- 13414 W Micheltorena Dr
- 12910 W Junipero Dr
- 23216 N Gaviota Dr
- 12934 W Chapala Dr
- 23108 N Pedregosa Dr
- 12808 W Nogales Dr
- 13434 W El Sueno Ct
- 12751 W Figueroa Ct
- 12945 W El Sueno Ct
- 22409 N Los Gatos Dr
- 13414 W San Pablo Dr
- 13612 W Robertson Dr
- 22303 N Montecito Ave Unit 1
- 13622 W Vía Tercero
- 23317 N Arrellaga Dr
- 12835 W Chapala Ct
