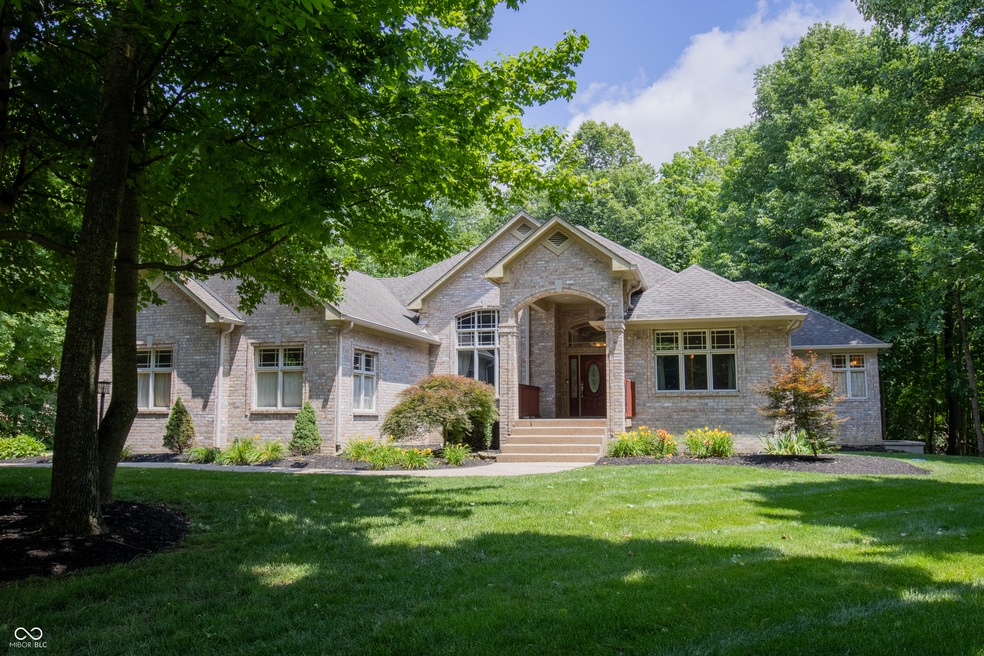
23119 Sonoma Ln Cicero, IN 46034
Estimated payment $5,960/month
Highlights
- View of Trees or Woods
- Mature Trees
- Vaulted Ceiling
- 1.71 Acre Lot
- Deck
- Ranch Style House
About This Home
Custom 5 bedroom home on 1.71 acres with mature wooded nature views from every window! Open-concept layout, lots of space to entertain, plus utilize the massive basement. Home and property are expansive, yet cozy and comfortable at the same time. Make sure you see the custom master closet and the shoe storage!! The whole house has amazing storage. Acoustics with home music system through the house sound fantastic, and coffered 14' ceilings in great room. Garage doors replaced 2025, High efficiency water softener 2025, hardwood floors refinished in dining area 2025, propane plumbed under deck to the grill and fire pit 2022. Back patio plumbed for hot tub. Neighborhood has a 6 acre wooded nature preserve. Outstanding Hamilton Heights Schools. Just minutes from charming Cicero - a golf cart-friendly community with fantastic restaurants & lakeside living at Morse Reservoir. Bear Slide Golf Club - right across the street! Carmel (16 mi), Westfield (10 mi), Noblesville (8.6 mi). You get privacy, elegance, plus small-town charm as a bonus with this stunning home, while still close to anywhere you need to go.
Listing Agent
CENTURY 21 Scheetz Brokerage Email: kschuler@c21scheetz.com License #RB19000906 Listed on: 06/25/2025

Home Details
Home Type
- Single Family
Est. Annual Taxes
- $5,686
Year Built
- Built in 2005
Lot Details
- 1.71 Acre Lot
- Mature Trees
HOA Fees
- $38 Monthly HOA Fees
Parking
- 3 Car Attached Garage
Home Design
- Ranch Style House
- Brick Exterior Construction
- Poured Concrete
Interior Spaces
- Bar Fridge
- Vaulted Ceiling
- Entrance Foyer
- Great Room with Fireplace
- Views of Woods
- Smart Thermostat
- Washer
Kitchen
- Oven
- Microwave
- Kitchen Island
Flooring
- Wood
- Carpet
- Ceramic Tile
Bedrooms and Bathrooms
- 5 Bedrooms
- Walk-In Closet
- Jack-and-Jill Bathroom
- Dual Vanity Sinks in Primary Bathroom
Attic
- Attic Access Panel
- Pull Down Stairs to Attic
Finished Basement
- Walk-Out Basement
- Basement Fills Entire Space Under The House
- Sump Pump with Backup
Outdoor Features
- Deck
Schools
- Hamilton Heights Elementary School
- Hamilton Heights Middle School
- Hamilton Heights High School
Utilities
- Geothermal Heating and Cooling
- Programmable Thermostat
- Well
- Electric Water Heater
Community Details
- Association fees include insurance, maintenance, nature area
- Association Phone (317) 374-2287
- Vintage Woods Subdivision
- Property managed by Vintage Woods HOA
Listing and Financial Details
- Tax Lot 3
- Assessor Parcel Number 290603002003000008
Map
Home Values in the Area
Average Home Value in this Area
Tax History
| Year | Tax Paid | Tax Assessment Tax Assessment Total Assessment is a certain percentage of the fair market value that is determined by local assessors to be the total taxable value of land and additions on the property. | Land | Improvement |
|---|---|---|---|---|
| 2024 | $5,621 | $713,000 | $185,500 | $527,500 |
| 2023 | $5,686 | $612,500 | $185,500 | $427,000 |
| 2022 | $5,958 | $619,800 | $111,300 | $508,500 |
| 2021 | $5,958 | $579,900 | $111,300 | $468,600 |
| 2020 | $5,367 | $545,200 | $111,300 | $433,900 |
| 2019 | $5,275 | $543,500 | $96,500 | $447,000 |
| 2018 | $5,195 | $528,100 | $96,500 | $431,600 |
| 2017 | $4,910 | $504,600 | $96,500 | $408,100 |
| 2016 | $4,638 | $480,700 | $96,500 | $384,200 |
| 2014 | $4,658 | $474,500 | $89,900 | $384,600 |
| 2013 | $4,658 | $478,600 | $89,900 | $388,700 |
Property History
| Date | Event | Price | Change | Sq Ft Price |
|---|---|---|---|---|
| 06/29/2025 06/29/25 | Pending | -- | -- | -- |
| 06/25/2025 06/25/25 | For Sale | $995,000 | +67.5% | $202 / Sq Ft |
| 06/12/2020 06/12/20 | Sold | $594,000 | +0.8% | $124 / Sq Ft |
| 05/04/2020 05/04/20 | Pending | -- | -- | -- |
| 04/29/2020 04/29/20 | For Sale | $589,000 | -- | $123 / Sq Ft |
Purchase History
| Date | Type | Sale Price | Title Company |
|---|---|---|---|
| Warranty Deed | -- | None Available | |
| Corporate Deed | -- | -- |
Mortgage History
| Date | Status | Loan Amount | Loan Type |
|---|---|---|---|
| Open | $594,000 | New Conventional | |
| Previous Owner | $384,985 | New Conventional | |
| Previous Owner | $389,000 | New Conventional | |
| Previous Owner | $417,000 | Unknown | |
| Previous Owner | $446,000 | Unknown | |
| Previous Owner | $70,000 | Unknown | |
| Previous Owner | $60,000 | Credit Line Revolving | |
| Previous Owner | $453,000 | Fannie Mae Freddie Mac |
Similar Homes in Cicero, IN
Source: MIBOR Broker Listing Cooperative®
MLS Number: 22045337
APN: 29-06-03-002-003.000-008
- 31 Hollister Way
- 23 Hollister Way
- 131 Batteese Dr
- 75 Hovden Dr
- 104 Perlican Dr
- 50 Hovden Dr
- 34 Hovden Dr
- 286 Verdant Dr
- 24 Karner Blue Ct
- 47 Karner Blue Ct
- 23 Karner Blue Ct
- 27 Karner Blue Ct
- 25 Karner Blue Ct
- 247 Verdant Dr
- 69 Forest Hollow Dr
- 826 N Lanyard Dr
- 2025 W Morse Dr
- 88 Cedar Ln
- 71 E Cove Ct
- 1160 Nantucket Dr






