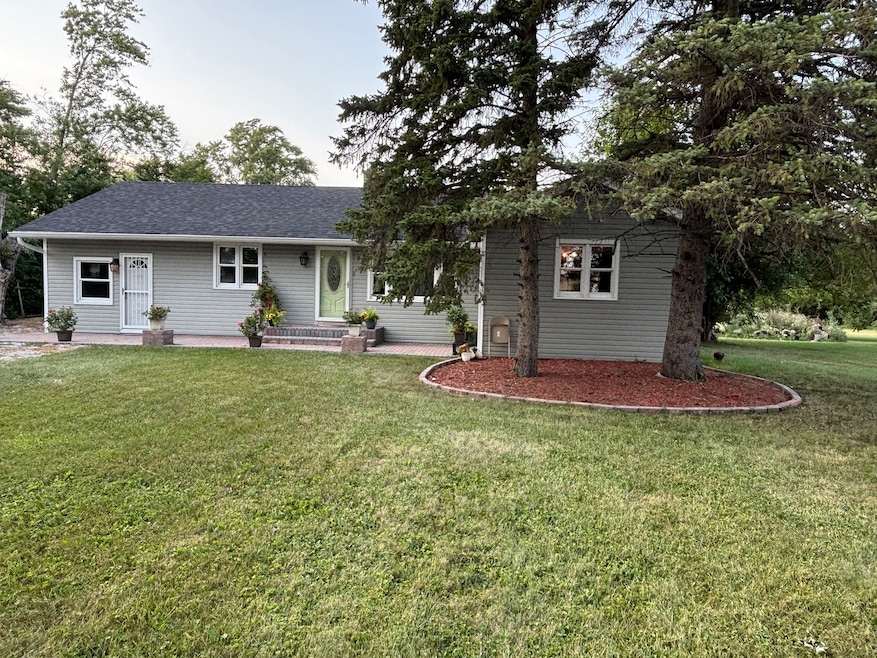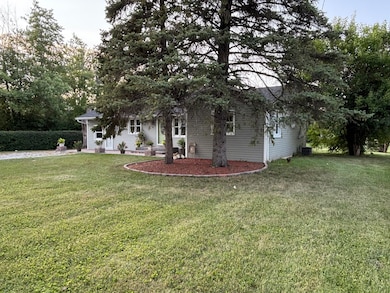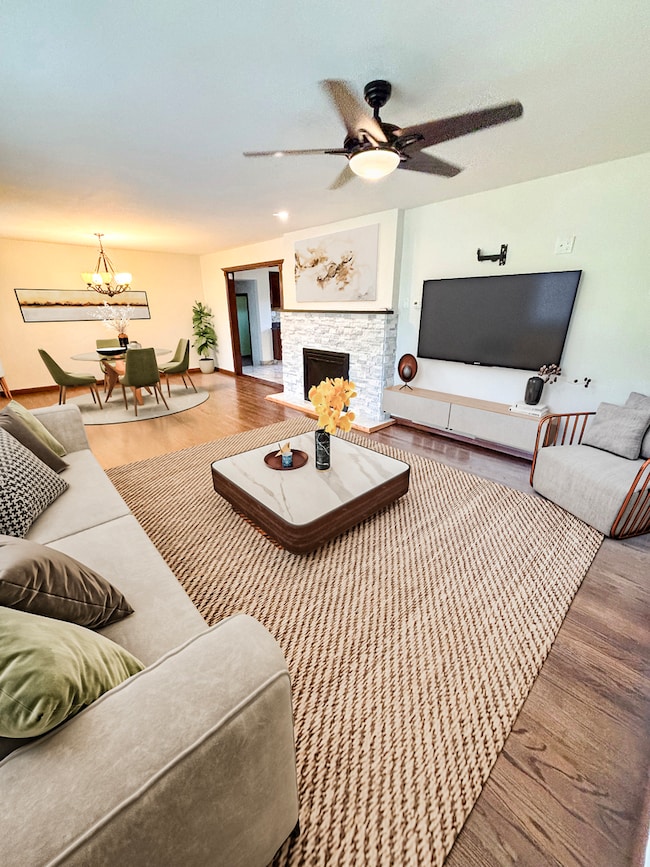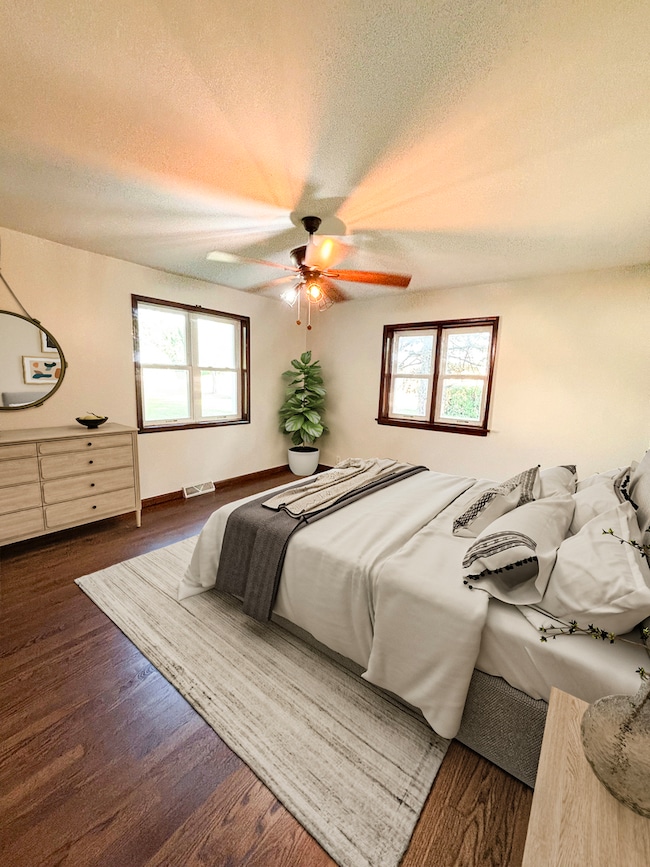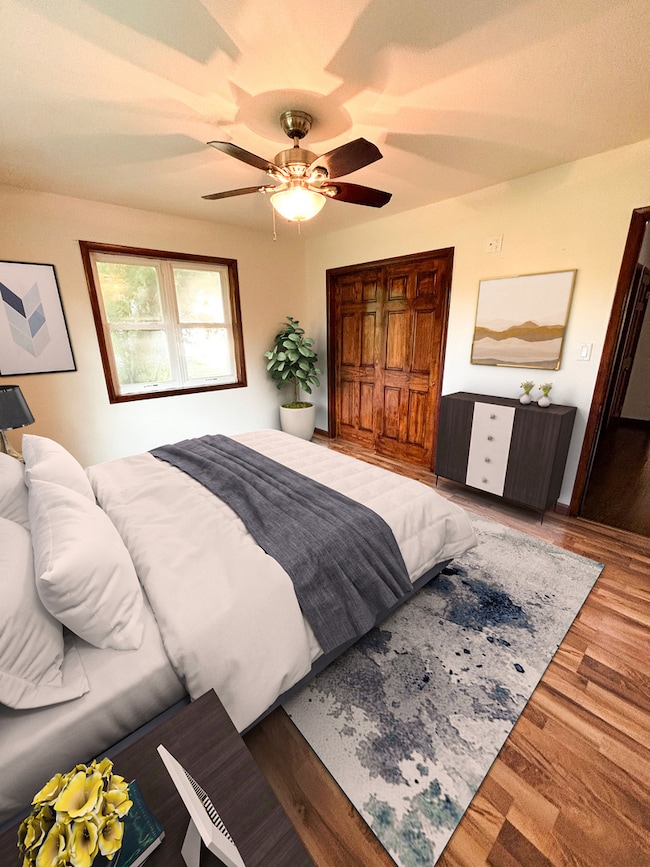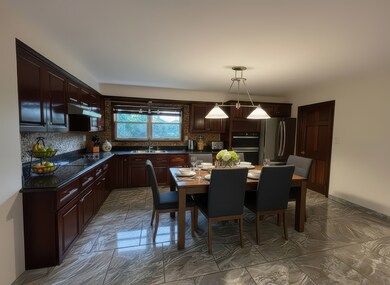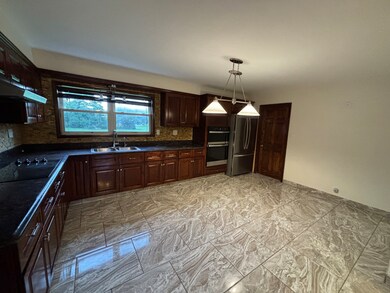2312 209th St Chicago Heights, IL 60411
Estimated payment $1,731/month
Total Views
6,679
4
Beds
1
Bath
1,709
Sq Ft
$158
Price per Sq Ft
Highlights
- 0.76 Acre Lot
- Property is near a park
- Wood Flooring
- Open Floorplan
- Ranch Style House
- Full Attic
About This Home
4 Bedroom Ranch Home, in almost an ACRE!! PROPERTY IS UNINCORPORATED, NO CITY INSPECTION REQUIRED!! Open floor plan with spacious Living Room, Dining Room & Kitchen!! ** Living Room & Dining area with Hardwood Floors and cozy Fireplace ** Eat in Kitchen with custom cabinets beautiful flooring & granite counter tops! ** Mud room/laundry room, includes Washer & Dryer.**HUGE DRIVEWAY, 2 Car Garage with garage door opener & transmitter. All located on a Beautiful large deep lot!! Close to Expressways, Banks, Shopping, Restaurants, schools. ect...
Home Details
Home Type
- Single Family
Est. Annual Taxes
- $3,797
Year Built
- Built in 1959 | Remodeled in 2014
Lot Details
- 0.76 Acre Lot
- Lot Dimensions are 100 x 275
- Partially Fenced Property
- Paved or Partially Paved Lot
Parking
- 2.5 Car Garage
- Driveway
- On-Street Parking
Home Design
- Ranch Style House
- Asphalt Roof
Interior Spaces
- 1,709 Sq Ft Home
- Open Floorplan
- Ceiling Fan
- Wood Burning Fireplace
- Window Screens
- Mud Room
- Living Room with Fireplace
- Dining Room
- Partial Basement
- Full Attic
Kitchen
- Electric Cooktop
- Range Hood
- Microwave
- High End Refrigerator
- Granite Countertops
Flooring
- Wood
- Laminate
- Ceramic Tile
Bedrooms and Bathrooms
- 4 Bedrooms
- 4 Potential Bedrooms
- Bathroom on Main Level
- 1 Full Bathroom
- No Tub in Bathroom
Laundry
- Laundry Room
- Dryer
- Washer
Utilities
- Forced Air Heating and Cooling System
- Heating System Uses Natural Gas
- Well
- Gas Water Heater
- Water Softener is Owned
- Septic Tank
Additional Features
- Handicap Shower
- Patio
- Property is near a park
Community Details
- Olympia Gardens Subdivision
Listing and Financial Details
- Homeowner Tax Exemptions
Map
Create a Home Valuation Report for This Property
The Home Valuation Report is an in-depth analysis detailing your home's value as well as a comparison with similar homes in the area
Home Values in the Area
Average Home Value in this Area
Tax History
| Year | Tax Paid | Tax Assessment Tax Assessment Total Assessment is a certain percentage of the fair market value that is determined by local assessors to be the total taxable value of land and additions on the property. | Land | Improvement |
|---|---|---|---|---|
| 2024 | $3,797 | $15,375 | $8,250 | $7,125 |
| 2023 | $3,719 | $15,375 | $8,250 | $7,125 |
| 2022 | $3,719 | $13,477 | $7,425 | $6,052 |
| 2021 | $3,521 | $13,476 | $7,425 | $6,051 |
| 2020 | $3,496 | $13,476 | $7,425 | $6,051 |
| 2019 | $3,410 | $14,176 | $6,600 | $7,576 |
| 2018 | $3,260 | $14,176 | $6,600 | $7,576 |
| 2017 | $3,308 | $14,176 | $6,600 | $7,576 |
| 2016 | $4,008 | $12,079 | $5,775 | $6,304 |
| 2015 | $4,038 | $12,079 | $5,775 | $6,304 |
| 2014 | $4,093 | $12,079 | $5,775 | $6,304 |
| 2013 | $4,326 | $12,575 | $5,775 | $6,800 |
Source: Public Records
Property History
| Date | Event | Price | List to Sale | Price per Sq Ft | Prior Sale |
|---|---|---|---|---|---|
| 10/07/2025 10/07/25 | Price Changed | $269,900 | -5.3% | $158 / Sq Ft | |
| 08/17/2025 08/17/25 | For Sale | $284,900 | +1039.6% | $167 / Sq Ft | |
| 10/29/2013 10/29/13 | Sold | $25,000 | -6.4% | $15 / Sq Ft | View Prior Sale |
| 09/30/2013 09/30/13 | Pending | -- | -- | -- | |
| 08/27/2013 08/27/13 | Price Changed | $26,700 | -9.5% | $16 / Sq Ft | |
| 07/24/2013 07/24/13 | Price Changed | $29,500 | -9.2% | $17 / Sq Ft | |
| 06/21/2013 06/21/13 | For Sale | $32,500 | -- | $19 / Sq Ft |
Source: Midwest Real Estate Data (MRED)
Purchase History
| Date | Type | Sale Price | Title Company |
|---|---|---|---|
| Special Warranty Deed | $25,000 | Servicelink | |
| Sheriffs Deed | -- | None Available |
Source: Public Records
Source: Midwest Real Estate Data (MRED)
MLS Number: 12448533
APN: 32-19-104-015-0000
Nearby Homes
- 823 Bradoc St
- 1013 Damico Dr
- 403 Todd St
- 20832 Sparta Ln
- 20801 Alexander St
- 523 8th St
- 634 Lexington Dr
- 2700 Chariot Ln
- 244 Thomas St
- 1621 Ingrid Ln
- 21008 Apollo Cir
- 2716 Chariot Ln
- 401 W 14th Place
- 389 W 12th St
- 613 Saratoga Dr
- 566 Minette Ln
- 1310 Scott Ave
- 394 W Lincoln Hwy
- 213 Berry St
- 611 Andover St
- 31 Olympic Village
- 474 W 14th Place Unit 8
- 394 W 15th St
- 594 Andover St
- 1918 Ashland Ave
- 234 Arrowhead St
- 37 W 14th Place
- 41 W 14th Place Unit B
- 55 Parkside Ave Unit 2
- 21149 Main St
- 2712 2nd Private Rd
- 1216 Park Ave Unit 1
- 1327 Otto Blvd Unit 2
- 724 Peoria St Unit 2
- 3324 Western Ave
- 104 Walnut St
- 171 Craig Dr W
- 28 Dunlap Rd
- 187 Frederick Dr
- 3815 212th Place
