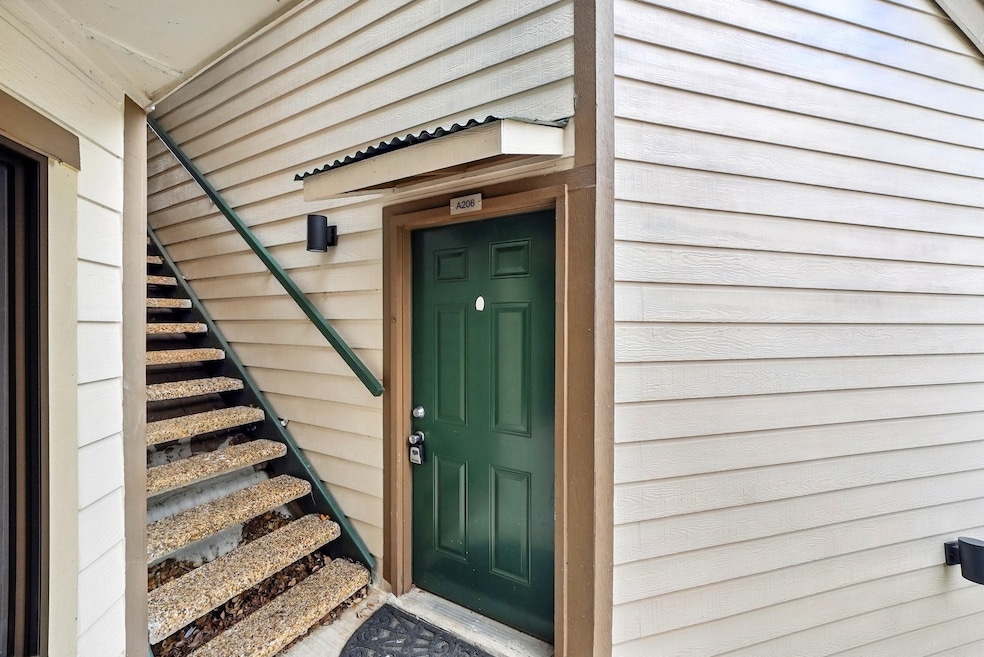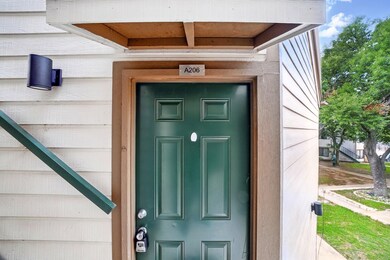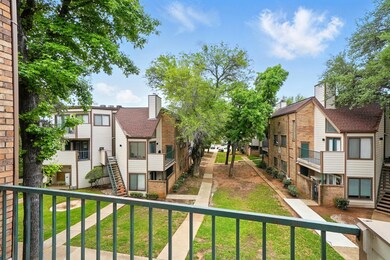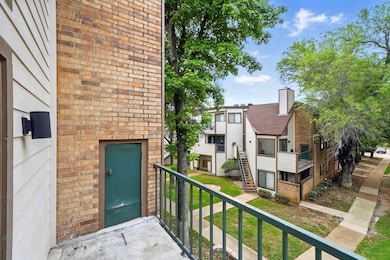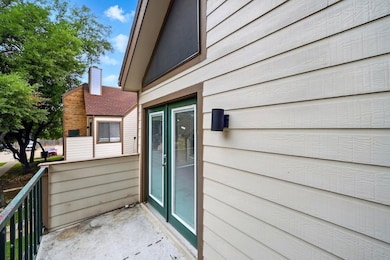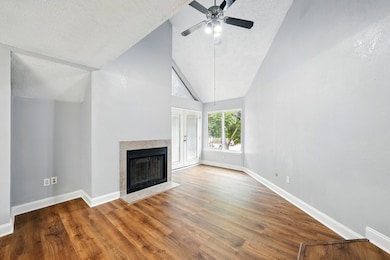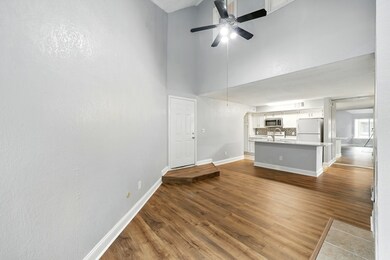2312 Balsam Dr Unit A206 Arlington, TX 76006
North Arlington NeighborhoodEstimated payment $1,642/month
Highlights
- Vaulted Ceiling
- Community Pool
- Walk-In Closet
- Traditional Architecture
- Balcony
- Ceramic Tile Flooring
About This Home
MOTIVATED SELLER! UPDATED AND MOVE IN READY! Freshly painted and completely updated with new flooring throughout. New carpet in bedrooms and stairway, new luxury vinyl flooring downstairs, new windows, new blinds. Kitchen has ceramic tile flooring, new quartz countertops, extended quartz breakfast bar, new stainless sinks and faucet, new microwave and includes refrigerator. Stackable washer dryer also included. Both bathrooms have a new updated look with new showers and countertops. Cozy wood burning fireplace with a new mantel. This condo offers a comfortable layout with plenty of community amenities! Your home is waiting!
Property Details
Home Type
- Condominium
Est. Annual Taxes
- $4,236
Year Built
- Built in 1982
Lot Details
- Zero Lot Line
HOA Fees
- $500 Monthly HOA Fees
Home Design
- Traditional Architecture
- Garden Home
- Slab Foundation
- Shingle Roof
- Composition Roof
Interior Spaces
- 1,031 Sq Ft Home
- 2-Story Property
- Vaulted Ceiling
- Ceiling Fan
- Wood Burning Fireplace
- Living Room with Fireplace
Kitchen
- Electric Oven
- Electric Cooktop
- Microwave
- Dishwasher
- Disposal
Flooring
- Carpet
- Ceramic Tile
- Luxury Vinyl Plank Tile
Bedrooms and Bathrooms
- 2 Bedrooms
- Walk-In Closet
- 2 Full Bathrooms
Laundry
- Laundry in Hall
- Stacked Washer and Dryer
Home Security
Parking
- Common or Shared Parking
- Assigned Parking
Outdoor Features
- Balcony
- Outdoor Storage
Schools
- Larson Elementary School
- Lamar High School
Utilities
- Central Heating and Cooling System
- Electric Water Heater
- High Speed Internet
Listing and Financial Details
- Legal Lot and Block 206 / A
- Assessor Parcel Number 04609786
Community Details
Overview
- Association fees include all facilities, management, ground maintenance, maintenance structure, pest control, sewer, trash, water
- Arlington Oaks HOA
- Arlington Oaks Condo Subdivision
Recreation
- Community Pool
Additional Features
- Community Mailbox
- Fire and Smoke Detector
Map
Home Values in the Area
Average Home Value in this Area
Tax History
| Year | Tax Paid | Tax Assessment Tax Assessment Total Assessment is a certain percentage of the fair market value that is determined by local assessors to be the total taxable value of land and additions on the property. | Land | Improvement |
|---|---|---|---|---|
| 2025 | $4,236 | $193,816 | $20,000 | $173,816 |
| 2024 | $4,236 | $193,816 | $20,000 | $173,816 |
| 2023 | $3,872 | $175,468 | $20,000 | $155,468 |
| 2022 | $3,193 | $128,396 | $8,000 | $120,396 |
| 2021 | $3,569 | $137,371 | $8,000 | $129,371 |
| 2020 | $3,024 | $120,411 | $8,000 | $112,411 |
| 2019 | $2,811 | $108,191 | $8,000 | $100,191 |
| 2018 | $2,350 | $90,449 | $4,160 | $86,289 |
| 2017 | $1,977 | $74,264 | $4,160 | $70,104 |
Property History
| Date | Event | Price | List to Sale | Price per Sq Ft |
|---|---|---|---|---|
| 10/31/2025 10/31/25 | Price Changed | $149,900 | -3.2% | $145 / Sq Ft |
| 08/30/2025 08/30/25 | Price Changed | $154,900 | -3.1% | $150 / Sq Ft |
| 07/24/2025 07/24/25 | Price Changed | $159,900 | -3.0% | $155 / Sq Ft |
| 06/20/2025 06/20/25 | Price Changed | $164,900 | -2.4% | $160 / Sq Ft |
| 06/11/2025 06/11/25 | Price Changed | $168,900 | -0.6% | $164 / Sq Ft |
| 05/10/2025 05/10/25 | For Sale | $170,000 | -- | $165 / Sq Ft |
Purchase History
| Date | Type | Sale Price | Title Company |
|---|---|---|---|
| Vendors Lien | -- | None Available |
Mortgage History
| Date | Status | Loan Amount | Loan Type |
|---|---|---|---|
| Open | $89,600 | New Conventional |
Source: North Texas Real Estate Information Systems (NTREIS)
MLS Number: 20930945
APN: 04609786
- 2311 Basil Dr Unit C304
- 2311 Basil Dr Unit C306
- 2305 Basil Dr Unit D108
- 2310 Bamboo Dr Unit J207
- 2311 Basil Dr Unit C103
- 2307 Balsam Dr Unit L205
- 2310 Balsam Dr Unit B106
- 2300 Bamboo Dr Unit N207
- 2311 Balsam Dr Unit H307
- 2310 Balsam Dr Unit B107
- 2311 Balsam Dr Unit H305
- 2314 Bamboo Dr Unit I108
- 2310 Bamboo Dr Unit J106
- 2312 Balsam Dr Unit A303
- 2312 Balsam Dr Unit A105
- 2312 Balsam Dr Unit A103
- 2301 Basil Dr Unit F109
- 2115 Royal Dominion Ct
- 125 Los Robles St
- 2420 Cross Timbers Trail
- 2300 Balsam Dr Unit G206
- 2311 Balsam Dr Unit H105
- 2311 Basil Dr Unit C105
- 2305 Basil Dr Unit D108
- 2314 Bamboo Dr Unit I304
- 2304 Balsam Dr Unit E103
- 2300 Balsam Dr Unit G112
- 2314 Bamboo Dr Unit I303
- 2300 Bamboo Dr
- 2408 Forest Oaks Ln
- 2403 Brown Blvd
- 2507 Plumgrove Cir
- 2507 Peargrove Cir
- 2507 Pinegrove Cir
- 1301 N Watson Rd
- 2506 N Forty Cir
- 1221 N Watson Rd
- 2502 Burney Oaks Ln
- 2106 Hunter Place Ln
- 570 E Avenue J Unit B
