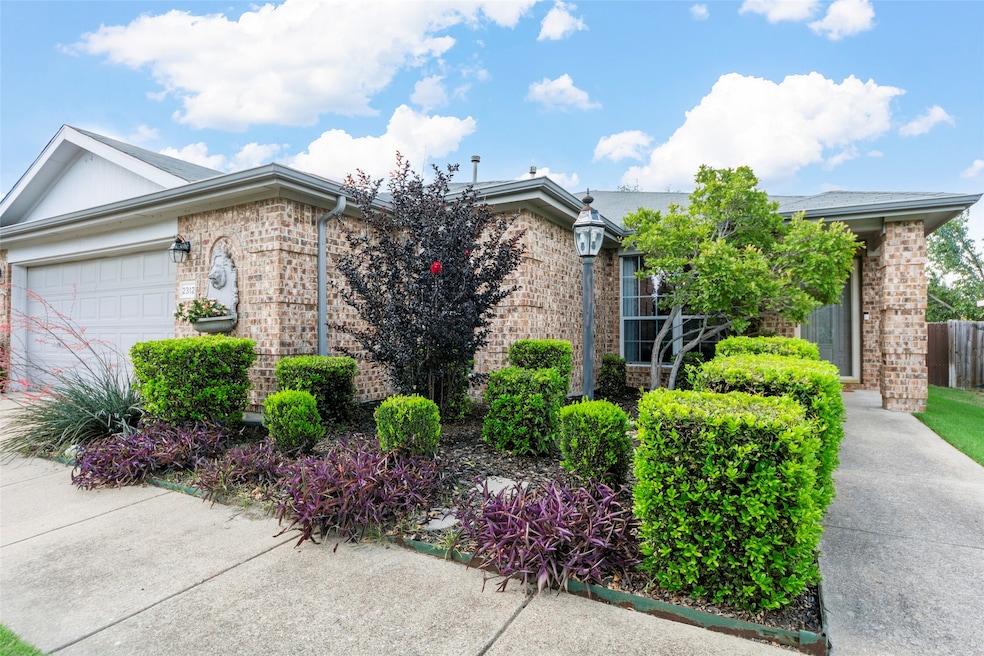
2312 Collier Dr McKinney, TX 75071
Slaughter NeighborhoodHighlights
- Covered Patio or Porch
- 2 Car Attached Garage
- Walk-In Closet
- Slaughter Elementary School Rated A-
- Eat-In Kitchen
- Ceramic Tile Flooring
About This Home
As of July 2025Just Listed! 2312 Collier Dr, McKinney, TX – Must-See 3 Bed, 2 Bath Home with Major Upgrades??
This is the one you've been waiting for! Immaculately maintained by its original owner, this stunning 3-bedroom, 2-bathroom home is packed with updates and ready for you to move right in.
From the moment you walk in, you’ll notice the fresh paint, updated lighting, and a warm, open layout perfect for both everyday living and entertaining. The kitchen features all stainless-steel appliances—and the refrigerator, washer, and dryer stay!
Step outside to your own backyard retreat with a covered patio and beautiful landscaping—all kept lush by a rare full sprinkler system most homes in the area don’t offer. Plus, enjoy peace of mind with a brand-new AC unit installed in 2024.
Homes this clean, upgraded, and well cared for do not last long—especially with these extras.
Run, don’t walk. Schedule your showing today before it’s gone!
Last Agent to Sell the Property
Coldwell Banker Apex, REALTORS Brokerage Phone: 972-762-9230 License #0762927 Listed on: 05/31/2025

Home Details
Home Type
- Single Family
Est. Annual Taxes
- $5,852
Year Built
- Built in 2003
Lot Details
- 6,098 Sq Ft Lot
- Lot Dimensions are 57x111
- Wood Fence
- Landscaped
- Sprinkler System
- Few Trees
- Back Yard
HOA Fees
- $25 Monthly HOA Fees
Parking
- 2 Car Attached Garage
- Front Facing Garage
- Garage Door Opener
Home Design
- Slab Foundation
- Composition Roof
Interior Spaces
- 1,700 Sq Ft Home
- 1-Story Property
- Ceiling Fan
- Fireplace With Glass Doors
- Fireplace With Gas Starter
- Window Treatments
- Living Room with Fireplace
- Fire and Smoke Detector
Kitchen
- Eat-In Kitchen
- Electric Range
- Microwave
- Ice Maker
- Dishwasher
- Disposal
Flooring
- Laminate
- Ceramic Tile
Bedrooms and Bathrooms
- 3 Bedrooms
- Walk-In Closet
- 2 Full Bathrooms
Laundry
- Dryer
- Washer
Outdoor Features
- Covered Patio or Porch
Schools
- Slaughter Elementary School
- Mckinney Boyd High School
Utilities
- Central Heating and Cooling System
- Heating System Uses Natural Gas
- Underground Utilities
- Gas Water Heater
- High Speed Internet
- Cable TV Available
Community Details
- Association fees include ground maintenance
- Sandy Glen HOA
- Sandy Glen Ph Ii Subdivision
Listing and Financial Details
- Legal Lot and Block 25 / B
- Assessor Parcel Number R807900B02501
Ownership History
Purchase Details
Home Financials for this Owner
Home Financials are based on the most recent Mortgage that was taken out on this home.Purchase Details
Home Financials for this Owner
Home Financials are based on the most recent Mortgage that was taken out on this home.Similar Homes in McKinney, TX
Home Values in the Area
Average Home Value in this Area
Purchase History
| Date | Type | Sale Price | Title Company |
|---|---|---|---|
| Deed | -- | Stewart Title | |
| Vendors Lien | -- | -- |
Mortgage History
| Date | Status | Loan Amount | Loan Type |
|---|---|---|---|
| Open | $319,920 | New Conventional | |
| Previous Owner | $200,000 | Credit Line Revolving | |
| Previous Owner | $53,649 | Credit Line Revolving | |
| Previous Owner | $128,210 | VA | |
| Previous Owner | $131,900 | VA | |
| Previous Owner | $106,750 | Balloon | |
| Closed | $26,650 | No Value Available |
Property History
| Date | Event | Price | Change | Sq Ft Price |
|---|---|---|---|---|
| 07/17/2025 07/17/25 | Sold | -- | -- | -- |
| 06/24/2025 06/24/25 | Pending | -- | -- | -- |
| 05/31/2025 05/31/25 | For Sale | $399,900 | -- | $235 / Sq Ft |
Tax History Compared to Growth
Tax History
| Year | Tax Paid | Tax Assessment Tax Assessment Total Assessment is a certain percentage of the fair market value that is determined by local assessors to be the total taxable value of land and additions on the property. | Land | Improvement |
|---|---|---|---|---|
| 2024 | $1,234 | $330,403 | $100,000 | $274,627 |
| 2023 | $1,234 | $300,366 | $90,000 | $269,403 |
| 2022 | $5,472 | $273,060 | $80,000 | $260,502 |
| 2021 | $5,272 | $248,236 | $65,000 | $183,236 |
| 2020 | $5,278 | $233,527 | $50,000 | $183,527 |
| 2019 | $5,218 | $219,518 | $50,000 | $169,518 |
| 2018 | $5,232 | $215,102 | $50,000 | $174,806 |
| 2017 | $4,756 | $215,639 | $50,000 | $165,639 |
| 2016 | $4,413 | $191,825 | $50,000 | $141,825 |
| 2015 | $2,154 | $161,609 | $35,000 | $126,609 |
Agents Affiliated with this Home
-
Paul Williams
P
Seller's Agent in 2025
Paul Williams
Coldwell Banker Apex, REALTORS
(972) 762-9230
1 in this area
5 Total Sales
-
Lisa Johnson

Buyer's Agent in 2025
Lisa Johnson
Ebby Halliday
(214) 629-5474
1 in this area
56 Total Sales
Map
Source: North Texas Real Estate Information Systems (NTREIS)
MLS Number: 20953842
APN: R-8079-00B-0250-1
- 2301 Glenhaven Dr
- Mesquite Plan at Jeans Creek
- Dogwood Plan at Jeans Creek
- 804 Margaret Dr
- 2432 Glenhaven Dr
- 2429 Emerald Ln
- 2509 Heads And Tails Ln
- 2608 Glenhaven Dr
- 2208 Stoneleigh Place
- 2204 Stonepark Place
- 808 Stags Leap Dr
- 2405 Chapel Oaks Dr
- 2621 Emerald Ln
- 309 Gwendola Dr
- 2421 Jeans Mill Dr
- 303 Randy Lee Ln
- 228 Mccarley Place
- 916 Jasper Ln
- 308 Northwood Dr
- 223 Mccarley Place






