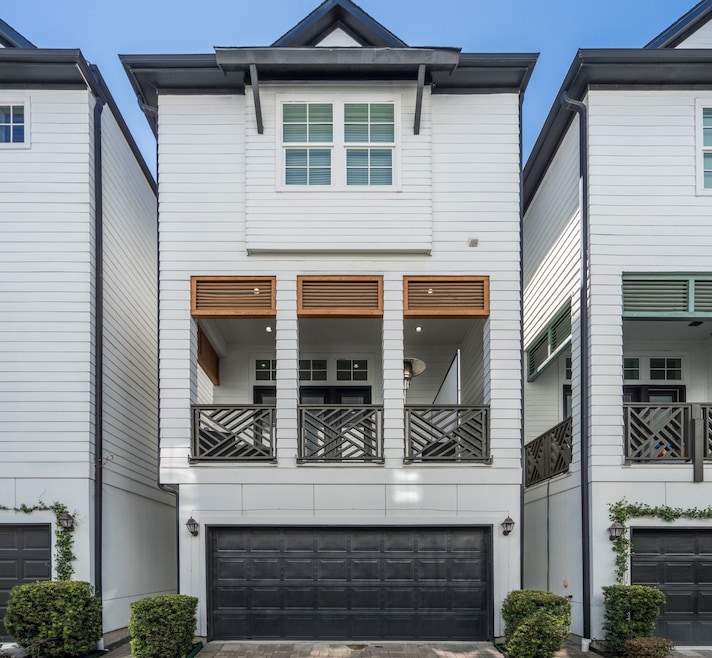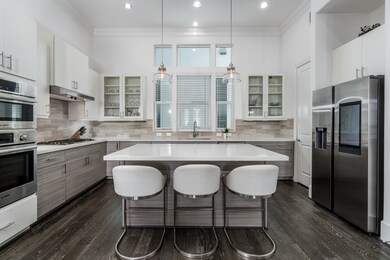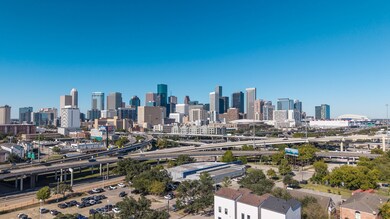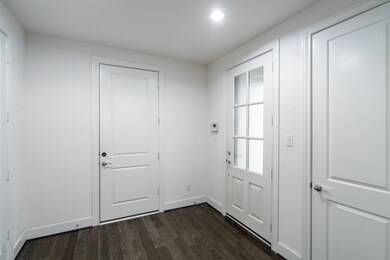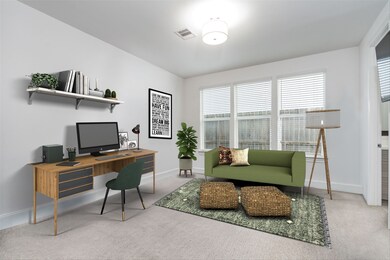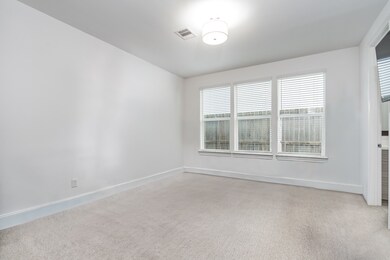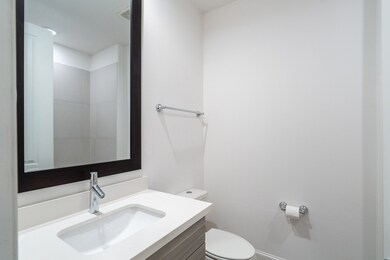2312 Hutchins St Houston, TX 77004
Third Ward NeighborhoodEstimated payment $3,486/month
Highlights
- Vaulted Ceiling
- Engineered Wood Flooring
- Walk-In Pantry
- Traditional Architecture
- Quartz Countertops
- Balcony
About This Home
Ask about the 100% financing option—$0 down, no PMI, and only a 640 credit score needed (buyer to verify). Experience modern elegance in this exceptional three-story home by award-winning Intown Homes, ideally located minutes from the Medical Center, Museum District, and Downtown Houston. The bright second-floor living area is perfect for entertaining, while the gourmet kitchen features Bosch appliances, quartz countertops, a wine fridge, abundant cabinetry, and a walk-in pantry. Rich wood floors, soaring ceilings, and refined crown molding add warmth and sophistication throughout. Each of the three bedrooms includes a private ensuite bath. The first-floor suite offers flexible use as a guest room, office, or fitness space. Enjoy the inviting second-floor balcony for morning coffee or evening gatherings. With stylish finishes, a thoughtful layout, and a prime location, this home delivers the best of city living.
Open House Schedule
-
Sunday, November 16, 20251:00 to 3:00 pm11/16/2025 1:00:00 PM +00:0011/16/2025 3:00:00 PM +00:00Add to Calendar
Home Details
Home Type
- Single Family
Est. Annual Taxes
- $10,209
Year Built
- Built in 2019
Lot Details
- 1,584 Sq Ft Lot
- Back Yard Fenced
- Sprinkler System
Parking
- 2 Car Attached Garage
- Electric Vehicle Home Charger
- Garage Door Opener
Home Design
- Traditional Architecture
- Slab Foundation
- Composition Roof
- Cement Siding
Interior Spaces
- 2,233 Sq Ft Home
- 3-Story Property
- Elevator
- Crown Molding
- Vaulted Ceiling
- Ceiling Fan
- Window Treatments
- Formal Entry
- Family Room Off Kitchen
- Living Room
- Combination Kitchen and Dining Room
- Utility Room
Kitchen
- Walk-In Pantry
- Electric Oven
- Gas Range
- Microwave
- Bosch Dishwasher
- Dishwasher
- Kitchen Island
- Quartz Countertops
- Disposal
Flooring
- Engineered Wood
- Carpet
- Tile
Bedrooms and Bathrooms
- 3 Bedrooms
- En-Suite Primary Bedroom
- Double Vanity
- Soaking Tub
- Bathtub with Shower
- Separate Shower
Laundry
- Dryer
- Washer
Home Security
- Security System Owned
- Fire and Smoke Detector
Eco-Friendly Details
- ENERGY STAR Qualified Appliances
- Energy-Efficient Windows with Low Emissivity
- Energy-Efficient HVAC
- Energy-Efficient Lighting
- Energy-Efficient Insulation
- Energy-Efficient Thermostat
- Ventilation
Outdoor Features
- Balcony
- Rear Porch
Schools
- Blackshear Elementary School
- Cullen Middle School
- Yates High School
Utilities
- Central Heating and Cooling System
- Heating System Uses Gas
- Programmable Thermostat
- Tankless Water Heater
Community Details
- Built by Intown Homes
- Hutchins Terrace Subdivision
Map
Home Values in the Area
Average Home Value in this Area
Tax History
| Year | Tax Paid | Tax Assessment Tax Assessment Total Assessment is a certain percentage of the fair market value that is determined by local assessors to be the total taxable value of land and additions on the property. | Land | Improvement |
|---|---|---|---|---|
| 2025 | $6,822 | $462,496 | $73,483 | $389,013 |
| 2024 | $6,822 | $458,651 | $73,483 | $385,168 |
| 2023 | $6,822 | $461,306 | $61,236 | $400,070 |
| 2022 | $9,401 | $405,774 | $61,236 | $344,538 |
| 2021 | $9,063 | $388,879 | $61,236 | $327,643 |
| 2020 | $9,640 | $380,037 | $61,236 | $318,801 |
| 2019 | $10,054 | $380,037 | $61,236 | $318,801 |
| 2018 | $1,617 | $61,236 | $61,236 | $0 |
| 2017 | $1,619 | $61,236 | $61,236 | $0 |
| 2016 | $1,619 | $61,236 | $61,236 | $0 |
Property History
| Date | Event | Price | List to Sale | Price per Sq Ft | Prior Sale |
|---|---|---|---|---|---|
| 11/13/2025 11/13/25 | For Sale | $499,999 | +25.0% | $224 / Sq Ft | |
| 12/31/2021 12/31/21 | Off Market | -- | -- | -- | |
| 03/20/2019 03/20/19 | Sold | -- | -- | -- | View Prior Sale |
| 02/18/2019 02/18/19 | Pending | -- | -- | -- | |
| 01/03/2019 01/03/19 | For Sale | $400,000 | -- | $190 / Sq Ft |
Purchase History
| Date | Type | Sale Price | Title Company |
|---|---|---|---|
| Vendors Lien | -- | None Available |
Mortgage History
| Date | Status | Loan Amount | Loan Type |
|---|---|---|---|
| Open | $399,900 | New Conventional |
Source: Houston Association of REALTORS®
MLS Number: 92926822
APN: 1362460010002
- 2115 Hadley St
- 2123 Mcilhenny St
- 2317 Hutchins St
- 2220 Bastrop St
- 2224 Bastrop St
- 2205 Bastrop St
- 2109 Gray St
- 2231 Chenevert St
- 2020 Mcgowen St Unit E
- 2404 Hadley St Unit C
- 2212 Mcgowen St
- 2705 St Emanuel St
- 2213 Dennis St
- 2303 Jackson St Unit A
- 2423 Emancipation Ave Unit 2
- 2221 Dennis St
- 2225 Dennis St
- 2712 St Emanuel St
- 2408 Saint Charles St
- 2208 Dennis St
- 2119 Hadley St
- 2131 Mcilhenny St
- 2370 Bastrop St
- 2224 Bastrop St
- 2103 Mcgowen St Unit ID1244937P
- 2522 Hutchins St
- 2202 Bastrop St
- 2107 Mcgowen St Unit ID1244935P
- 2105 Mcgowen St Unit ID1244936P
- 2519 St Emanuel St Unit ID1241246P
- 2109 Mcgowen St Unit ID1244934P
- 2521 St Emanuel St Unit ID1047945P
- 2405 Bastrop St
- 2315 Mcilhenny St
- 2310 Webster St
- 2411 Bastrop St Unit 4
- 2020 Mcgowen St Unit M
- 2612 Bastrop St
- 2623 Hutchins St
- 2413 Emancipation Ave Unit A
