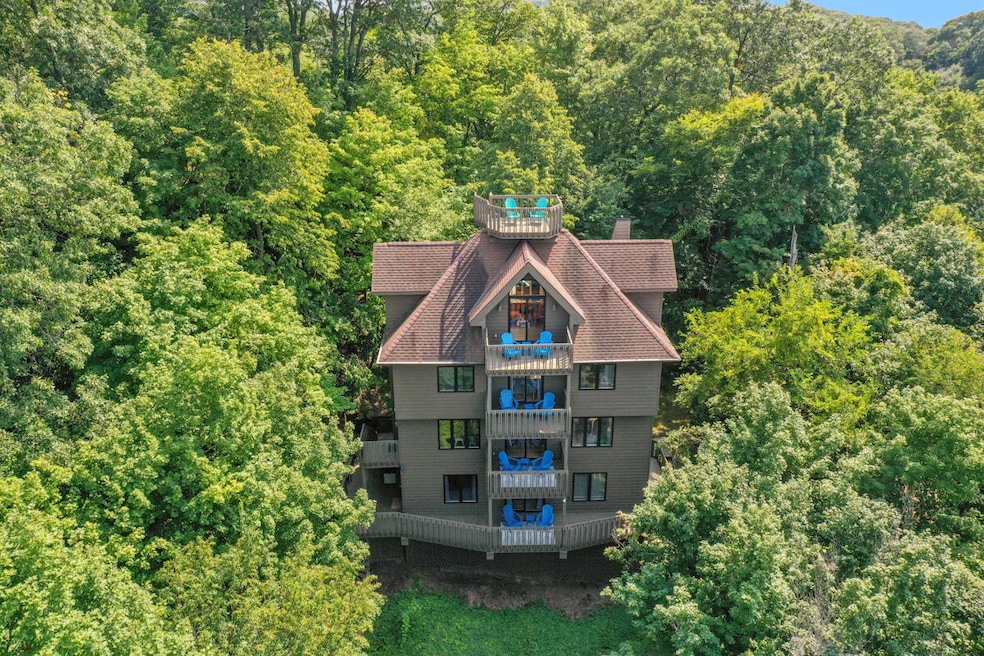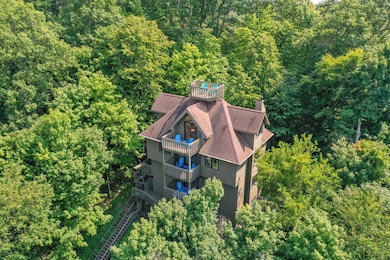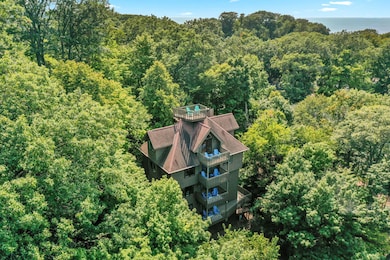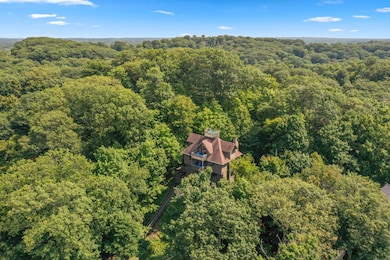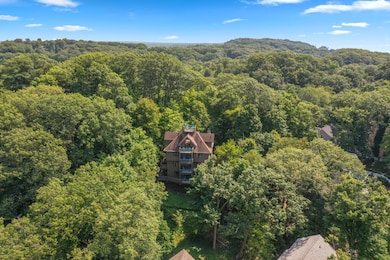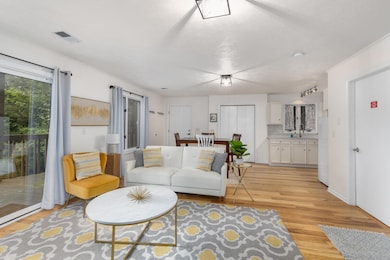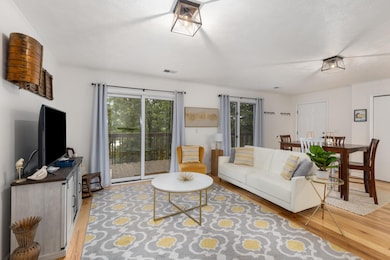2312 Maksaba Trail Holland, MI 49423
South Holland NeighborhoodEstimated payment $7,458/month
Highlights
- Deeded Waterfront Access Rights
- Beach
- Deck
- Water Views
- Maid or Guest Quarters
- Contemporary Architecture
About This Home
Fantastic views of Lake Macatawa and Lake Michigan with association Lake Michigan beach access just a short walk or golf cart ride away in the gated Macatawa Hills area near Macatawa Bay Yacht Club, Eldean's Marina and Sanctuary Woods Preserve. This 4 story cottage has an amazing rooftop deck, plus balconies/deck on every level with views of the water and woods. 2.5 baths, quartz counters, hickory wood floors throughout, Samsung stainless steel appliances 4 bed rooms and 4th floor bonus room could be another bedroom (5th) or combo office/bedroom/den or game room. There's a separate lower level apartment with 2 bedrooms, a bath and kitchenette. A three person tram with Sunbrella cover or stairs to take you from the 4-5 parking spots to the home. 2 AC units and furnaces new in 2019. Fantastic views of Lake Macatawa and Lake Michigan with association Lake Michigan beach access just a short walk or golf cart ride away in the gated Macatawa Hills area near Macatawa Bay Yacht Club, Eldean's Marina and Sanctuary Woods Preserve. This 4 story cottage has an amazing rooftop deck, plus balconies/deck on every level with views of the water and woods. 2.5 baths, quartz counters, hickory wood floors throughout, Samsung stainless steel appliances 4 bed rooms and 4th floor bonus room could be another bedroom (5th) or combo office/bedroom/den or game room. There's a separate lower level apartment with 2 bedrooms, a bath and kitchenette. A three person tram with Sunbrella cover or stairs to take you from the 4-5 parking spots to the home. 2 AC units and Furnaces new in 2019.
Bottom apartment on it's own zone then next two levels up on their own zone. Upper most (4th) floor has a mini split to supplement forced air heat/cooling. Home has a steel beam foundation
Home Details
Home Type
- Single Family
Est. Annual Taxes
- $13,436
Year Built
- Built in 1989
Lot Details
- 4,792 Sq Ft Lot
- Lot Dimensions are 6x97x63x75.5x57x29
- Property fronts a private road
- Shrub
- Wooded Lot
- Property is zoned R2, R2
HOA Fees
- $92 Monthly HOA Fees
Home Design
- Contemporary Architecture
- Composition Roof
- Wood Siding
Interior Spaces
- 4,060 Sq Ft Home
- 4-Story Property
- Ceiling Fan
- Skylights
- Gas Log Fireplace
- Insulated Windows
- Window Treatments
- Family Room
- Living Room with Fireplace
- Dining Area
- Den
- Recreation Room
- Water Views
- Walk-Out Basement
Kitchen
- Oven
- Stove
- Range
- Microwave
- Dishwasher
Flooring
- Wood
- Ceramic Tile
Bedrooms and Bathrooms
- 4 Bedrooms | 1 Main Level Bedroom
- Maid or Guest Quarters
Laundry
- Laundry Room
- Dryer
- Washer
Outdoor Features
- Deeded Waterfront Access Rights
- Property is near a lake
- Balcony
- Deck
Utilities
- Forced Air Heating and Cooling System
- Heating System Uses Natural Gas
- Well
- Water Softener is Owned
- High Speed Internet
- Internet Available
- Phone Connected
- Cable TV Available
Community Details
Overview
- Association fees include trash, snow removal
- Mac Park Area Subdivision
Recreation
- Beach
Map
Home Values in the Area
Average Home Value in this Area
Tax History
| Year | Tax Paid | Tax Assessment Tax Assessment Total Assessment is a certain percentage of the fair market value that is determined by local assessors to be the total taxable value of land and additions on the property. | Land | Improvement |
|---|---|---|---|---|
| 2025 | $13,437 | $543,200 | $118,700 | $424,500 |
| 2024 | $12,249 | $466,300 | $118,700 | $347,600 |
| 2023 | $12,249 | $393,000 | $86,700 | $306,300 |
| 2022 | $12,249 | $348,500 | $57,100 | $291,400 |
| 2021 | $12,377 | $232,900 | $57,100 | $175,800 |
| 2020 | $12,377 | $245,400 | $57,100 | $188,300 |
| 2019 | $13,188 | $292,100 | $109,500 | $182,600 |
| 2018 | $13,188 | $273,600 | $109,500 | $164,100 |
| 2017 | $0 | $268,800 | $109,500 | $159,300 |
| 2016 | $0 | $269,600 | $109,500 | $160,100 |
| 2015 | -- | $269,600 | $109,500 | $160,100 |
| 2014 | -- | $252,000 | $100,400 | $151,600 |
| 2013 | -- | $276,100 | $100,400 | $175,700 |
Property History
| Date | Event | Price | List to Sale | Price per Sq Ft | Prior Sale |
|---|---|---|---|---|---|
| 09/03/2025 09/03/25 | For Sale | $1,185,000 | +62.4% | $292 / Sq Ft | |
| 12/23/2020 12/23/20 | Sold | $729,578 | -5.9% | $180 / Sq Ft | View Prior Sale |
| 11/16/2020 11/16/20 | Pending | -- | -- | -- | |
| 11/07/2020 11/07/20 | For Sale | $775,000 | -- | $191 / Sq Ft |
Purchase History
| Date | Type | Sale Price | Title Company |
|---|---|---|---|
| Warranty Deed | $729,578 | Chicago Title Of Mi Inc | |
| Warranty Deed | $515,000 | Chicago Title | |
| Warranty Deed | -- | -- | |
| Warranty Deed | -- | -- | |
| Deed | -- | -- | |
| Deed | $200,000 | -- |
Mortgage History
| Date | Status | Loan Amount | Loan Type |
|---|---|---|---|
| Open | $510,400 | New Conventional | |
| Previous Owner | $412,000 | Purchase Money Mortgage |
Source: MichRIC
MLS Number: 25045085
APN: 11-320-346-00
- 6621 Forest Beach Dr
- 4675 Forest Ridge Dr
- 4679 Forest Ridge Dr Unit 29
- 6579 Partridge Ln
- Lot 45 Valleywood Ct
- 0 Sailview Dr
- 1989 S Shorewood Ln Unit 25
- 1988 S Shorewood Ln Unit 22
- 1995 N Shorewood Ln Unit 2
- The Andover 2 Plan at Shorewood Lane
- The Andover 3 Plan at Shorewood Lane
- 1991 N Shorewood Ln Unit 4
- 1968 S Shorewood Ln Unit 14
- 1992 S Shore Dr Unit 2
- 1933 S Shore Dr
- 1852 S Shore Dr
- 741 Spyglass Hill
- 1761 S Shore Dr
- 2063 Ottawa Beach Rd
- 2016 Lake St
- 1674 S Shore Dr
- 1074 W 32nd St
- 2405 Lakefront Dr
- 505 W 30th St
- 1180 Matt Urban Dr
- 54 W 35th St
- 345 S River Ave Unit Lower level
- 60 W 8th St
- 51 E 21st St
- 1195 Cranberry Ct
- 48 E 8th St Unit 210
- 539 136th Ave Unit 3
- 278 E 16th St
- 4805 Rosabelle Beach Ave
- 13321 Terri Lyn Ln
- 13308 Riley St
- 3800 Campus Ave
- 13620 Carmella Ln
- 717 E 24th St
- 13646 Cascade Dr
