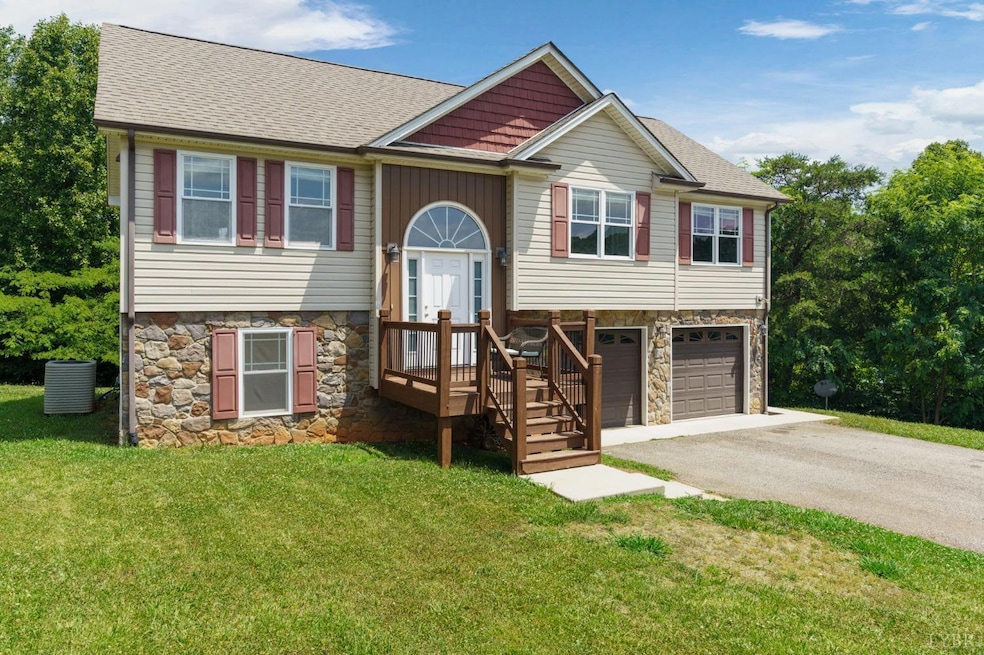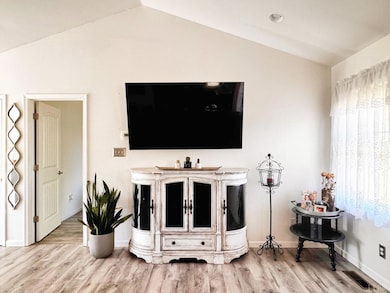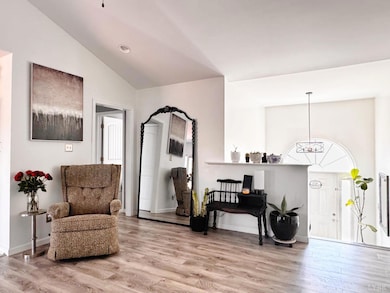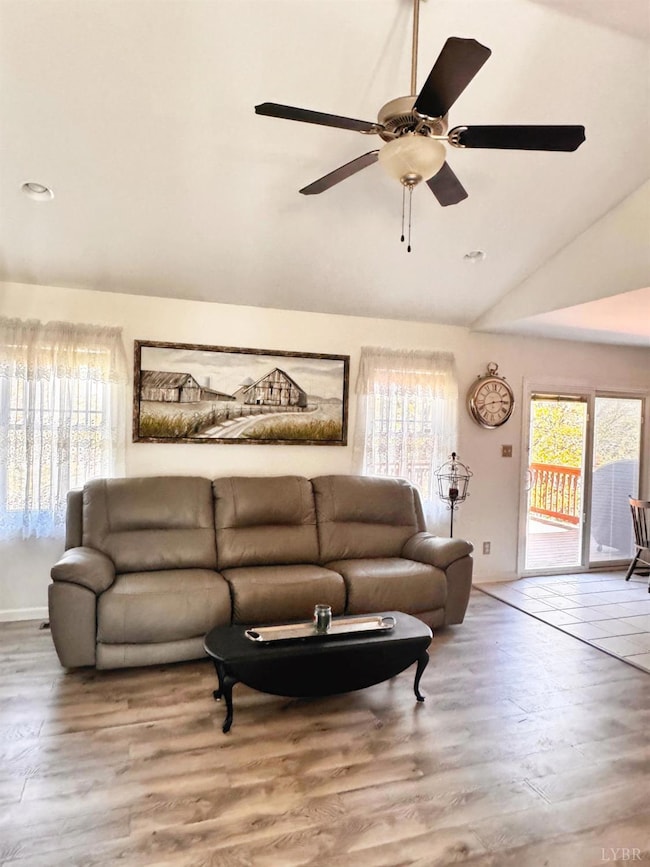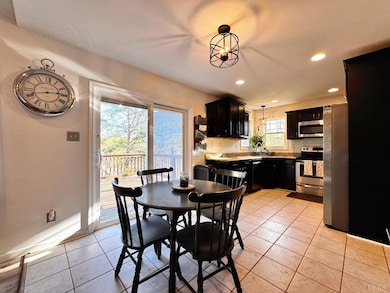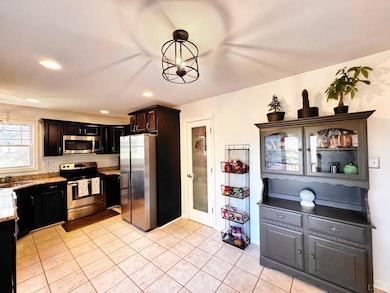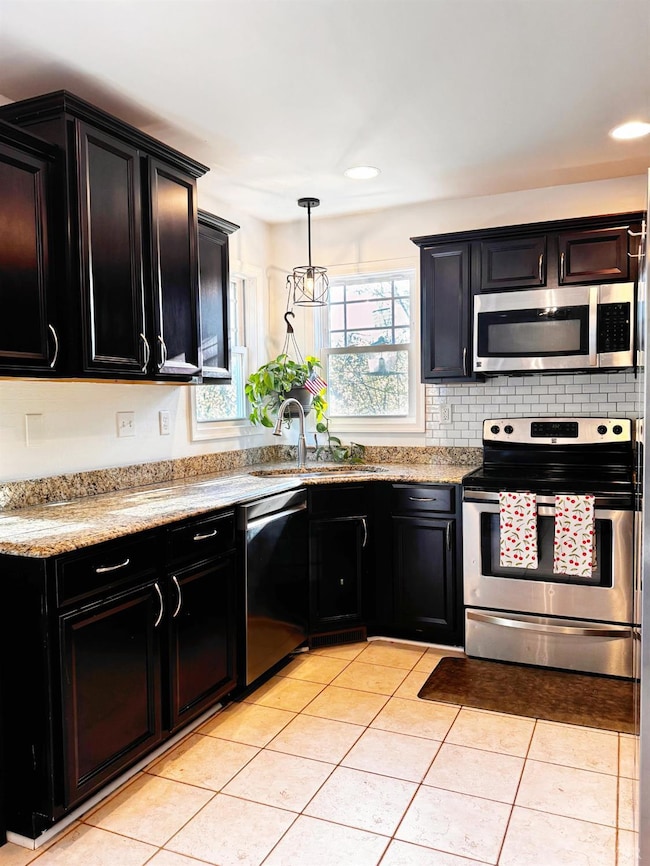
2312 Matthew Talbot Rd Forest, VA 24551
Highlights
- Main Floor Bedroom
- Walk-In Closet
- Landscaped
- Forest Middle School Rated A-
- Tile Flooring
- Garage
About This Home
As of July 2025OPEN HOUSE, Saturday, May 4, 1:00-3:00PM. A perfect blend of timeless pastoral views and modern convenience awaits in this newer home. Enjoy elevated finishes in a functional layout with cathedral & tray ceilings, walk in closet, ceramic tile and newly installed luxury vinyl plank flooring, large pantry, granite counters and new stainless-steel appliances. Fulfill your dream of having three FULL bathrooms and an integrated two-car garage when guests arrive, and the Spring weather gets wet. Low maintenance brick and vinyl exterior with energy efficient vinyl clad windows. A large den on the lower level with patio access could be a fourth bedroom. Main floor laundry area. All kitchen appliances convey. Sliding doors to deck with grilling space off dining area. Move quickly to make this highly desired location in Forest, VA your home today!
Last Agent to Sell the Property
The Real Estate Advantage License #0225242201 Listed on: 04/05/2025
Home Details
Home Type
- Single Family
Est. Annual Taxes
- $1,112
Year Built
- Built in 2014
Lot Details
- 0.46 Acre Lot
- Landscaped
Home Design
- Split Foyer
- Shingle Roof
Interior Spaces
- 1,801 Sq Ft Home
- 2-Story Property
- Finished Basement
- Interior and Exterior Basement Entry
- Attic Access Panel
- Laundry on main level
Kitchen
- Electric Range
- Microwave
- Dishwasher
Flooring
- Tile
- Vinyl Plank
- Vinyl
Bedrooms and Bathrooms
- Main Floor Bedroom
- Walk-In Closet
- Bathtub Includes Tile Surround
Parking
- Garage
- Basement Garage
- Off-Street Parking
Schools
- Forest Elementary School
- Forest Midl Middle School
- Jefferson Forest-Hs High School
Utilities
- Heat Pump System
- Electric Water Heater
- Septic Tank
Community Details
- Net Lease
Listing and Financial Details
- Assessor Parcel Number 90511419
Ownership History
Purchase Details
Home Financials for this Owner
Home Financials are based on the most recent Mortgage that was taken out on this home.Purchase Details
Home Financials for this Owner
Home Financials are based on the most recent Mortgage that was taken out on this home.Purchase Details
Home Financials for this Owner
Home Financials are based on the most recent Mortgage that was taken out on this home.Purchase Details
Similar Homes in Forest, VA
Home Values in the Area
Average Home Value in this Area
Purchase History
| Date | Type | Sale Price | Title Company |
|---|---|---|---|
| Deed | $354,900 | Chicago National Title Insuran | |
| Bargain Sale Deed | $318,000 | Old Republic National Title | |
| Deed | $199,000 | First American Title Ins Co | |
| Deed | $28,000 | Fidelity |
Mortgage History
| Date | Status | Loan Amount | Loan Type |
|---|---|---|---|
| Open | $348,471 | FHA | |
| Previous Owner | $202,482 | New Conventional | |
| Previous Owner | $166,400 | Credit Line Revolving |
Property History
| Date | Event | Price | Change | Sq Ft Price |
|---|---|---|---|---|
| 07/11/2025 07/11/25 | Sold | $354,900 | +2.0% | $197 / Sq Ft |
| 06/06/2025 06/06/25 | Pending | -- | -- | -- |
| 05/10/2025 05/10/25 | Price Changed | $348,000 | -1.9% | $193 / Sq Ft |
| 04/27/2025 04/27/25 | Price Changed | $354,900 | -4.0% | $197 / Sq Ft |
| 04/16/2025 04/16/25 | Price Changed | $369,500 | -2.2% | $205 / Sq Ft |
| 04/10/2025 04/10/25 | Price Changed | $377,899 | 0.0% | $210 / Sq Ft |
| 04/05/2025 04/05/25 | For Sale | $377,900 | +18.8% | $210 / Sq Ft |
| 08/08/2023 08/08/23 | Sold | $318,000 | -5.1% | $166 / Sq Ft |
| 06/28/2023 06/28/23 | Pending | -- | -- | -- |
| 06/21/2023 06/21/23 | Price Changed | $335,000 | -4.3% | $175 / Sq Ft |
| 06/14/2023 06/14/23 | For Sale | $349,900 | +75.8% | $182 / Sq Ft |
| 01/01/2015 01/01/15 | Sold | $199,000 | -9.5% | $104 / Sq Ft |
| 11/09/2014 11/09/14 | Pending | -- | -- | -- |
| 12/13/2013 12/13/13 | For Sale | $219,900 | -- | $115 / Sq Ft |
Tax History Compared to Growth
Tax History
| Year | Tax Paid | Tax Assessment Tax Assessment Total Assessment is a certain percentage of the fair market value that is determined by local assessors to be the total taxable value of land and additions on the property. | Land | Improvement |
|---|---|---|---|---|
| 2024 | $1,112 | $271,200 | $60,000 | $211,200 |
| 2023 | $1,112 | $135,600 | $0 | $0 |
| 2022 | $1,024 | $102,400 | $0 | $0 |
| 2021 | $1,024 | $204,800 | $48,000 | $156,800 |
| 2020 | $1,024 | $204,800 | $48,000 | $156,800 |
| 2019 | $1,024 | $204,800 | $48,000 | $156,800 |
| 2018 | $1,026 | $197,400 | $45,000 | $152,400 |
| 2017 | $1,026 | $197,400 | $45,000 | $152,400 |
| 2016 | $1,026 | $197,400 | $45,000 | $152,400 |
| 2015 | $1,026 | $197,400 | $45,000 | $152,400 |
| 2014 | $491 | $94,400 | $30,000 | $64,400 |
Agents Affiliated with this Home
-
P
Seller's Agent in 2025
Patty Brooks
The Real Estate Advantage
-
J
Buyer's Agent in 2025
Jake Cox
Elite Realty
-
D
Seller's Agent in 2023
Danielle Kramer
Keller Williams
-
J
Seller's Agent in 2015
Jenny Burge
Alliance Realty Group
-
N
Buyer's Agent in 2015
Nadine Blakely
RE/MAX
Map
Source: Lynchburg Association of REALTORS®
MLS Number: 358214
APN: 134-A-18G
- 1033 S Oak Lawn Dr
- 2135 Bellevue Rd
- 0 Doyles Run
- Lot 20 Cedar Tree Ln
- 1750 Willow Oak Dr
- LOT 18 Cedar Tree Ln
- 15 Lot - Willow Oak Dr
- 1095 Great Oak Rd
- 1054 Wye Oak Ct
- 1352 Willow Oak Dr
- 0 Willow Oak Dr
- 0 McKnights Way
- 1270 Hupps Hill Ln
- 1051 Wills Way
- 1266 Wills Way
- 11580 E Lynchburg Salem Turnpike
- 1695 Colby Dr
- 1095 Forest Edge Dr
- 4615 Everett Rd
- 1061 Cedar Sky Ct
