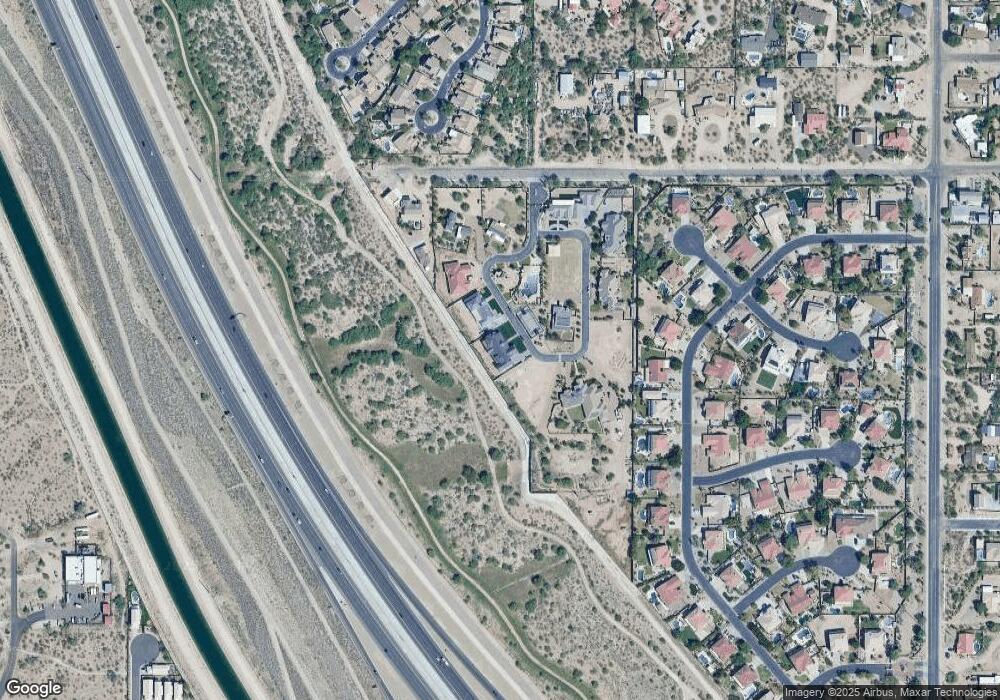2312 N Raven Mesa, AZ 85207
Desert Uplands NeighborhoodEstimated Value: $1,512,000 - $2,123,000
6
Beds
4
Baths
6,153
Sq Ft
$301/Sq Ft
Est. Value
About This Home
This home is located at 2312 N Raven, Mesa, AZ 85207 and is currently estimated at $1,854,032, approximately $301 per square foot. 2312 N Raven is a home with nearby schools including Franklin at Brimhall Elementary School, Las Sendas Elementary School, and Franklin West Elementary School.
Ownership History
Date
Name
Owned For
Owner Type
Purchase Details
Closed on
Oct 1, 2025
Sold by
Hill Joel Carson and Hill Candice Anne
Bought by
Caleb And Stacey Huftalin Living Trust and Huftalin
Current Estimated Value
Home Financials for this Owner
Home Financials are based on the most recent Mortgage that was taken out on this home.
Original Mortgage
$1,400,000
Outstanding Balance
$1,400,000
Interest Rate
5.38%
Mortgage Type
New Conventional
Estimated Equity
$454,032
Purchase Details
Closed on
Oct 18, 2021
Sold by
Sve Cmpd Llc
Bought by
Hill Joel Carson and Hill Candice Anne
Home Financials for this Owner
Home Financials are based on the most recent Mortgage that was taken out on this home.
Original Mortgage
$150,000
Interest Rate
2.8%
Mortgage Type
Commercial
Create a Home Valuation Report for This Property
The Home Valuation Report is an in-depth analysis detailing your home's value as well as a comparison with similar homes in the area
Home Values in the Area
Average Home Value in this Area
Purchase History
| Date | Buyer | Sale Price | Title Company |
|---|---|---|---|
| Caleb And Stacey Huftalin Living Trust | $1,900,000 | None Listed On Document | |
| Hill Joel Carson | $300,000 | None Available |
Source: Public Records
Mortgage History
| Date | Status | Borrower | Loan Amount |
|---|---|---|---|
| Open | Caleb And Stacey Huftalin Living Trust | $1,400,000 | |
| Previous Owner | Hill Joel Carson | $150,000 |
Source: Public Records
Tax History Compared to Growth
Tax History
| Year | Tax Paid | Tax Assessment Tax Assessment Total Assessment is a certain percentage of the fair market value that is determined by local assessors to be the total taxable value of land and additions on the property. | Land | Improvement |
|---|---|---|---|---|
| 2025 | $5,967 | $60,485 | -- | -- |
| 2024 | $1,036 | $57,605 | -- | -- |
| 2023 | $1,036 | $32,010 | $32,010 | $0 |
| 2022 | $1,014 | $16,170 | $16,170 | $0 |
| 2021 | $1,027 | $15,735 | $15,735 | $0 |
| 2020 | $1,014 | $14,115 | $14,115 | $0 |
| 2019 | $947 | $13,080 | $13,080 | $0 |
| 2018 | $909 | $12,660 | $12,660 | $0 |
| 2017 | $882 | $11,220 | $11,220 | $0 |
| 2016 | $865 | $10,230 | $10,230 | $0 |
| 2015 | $867 | $10,224 | $10,224 | $0 |
Source: Public Records
Map
Nearby Homes
- 7301 E Hermosa Vista Dr
- 7560 E Leland Cir
- 7555 E Laurel St
- 7325 E Minton Cir
- 7420 E Mallory St
- 7302 E Minton Cir
- 2225 N 76th Place
- 7342 E Norwood St
- 7622 E Knoll St
- 7360 E June St
- 7304 E Northridge Cir
- 7227 E Northridge St
- 7447 E Norwood St
- 7630 E Culver (Approx) St
- 7261 E Norland St
- 7006 E Jensen St Unit 123
- 7006 E Jensen St Unit 40
- 7006 E Jensen St Unit 118
- 7258 E Norland St
- 7824 E Leland Cir
- 2320 N Raven
- 7413 E Leland St
- 2327 N Rowen
- 7401 E Hermosa Vista Dr
- 2336 N Raven
- 2343 N Rowen
- 2264 N Avoca
- 7410 E Laurel St
- 2306 N Avoca
- 2252 N Avoca
- 7455 E Leland Cir
- 2240 N Avoca
- 7463 E Leland Cir
- 2228 N Avoca
- 2403 N Raven Cir
- 2303 N Avoca
- 2249 N Avoca
- 2409 N Raven Cir
- 7448 E Leland Cir
- 2404 N Raven Cir
