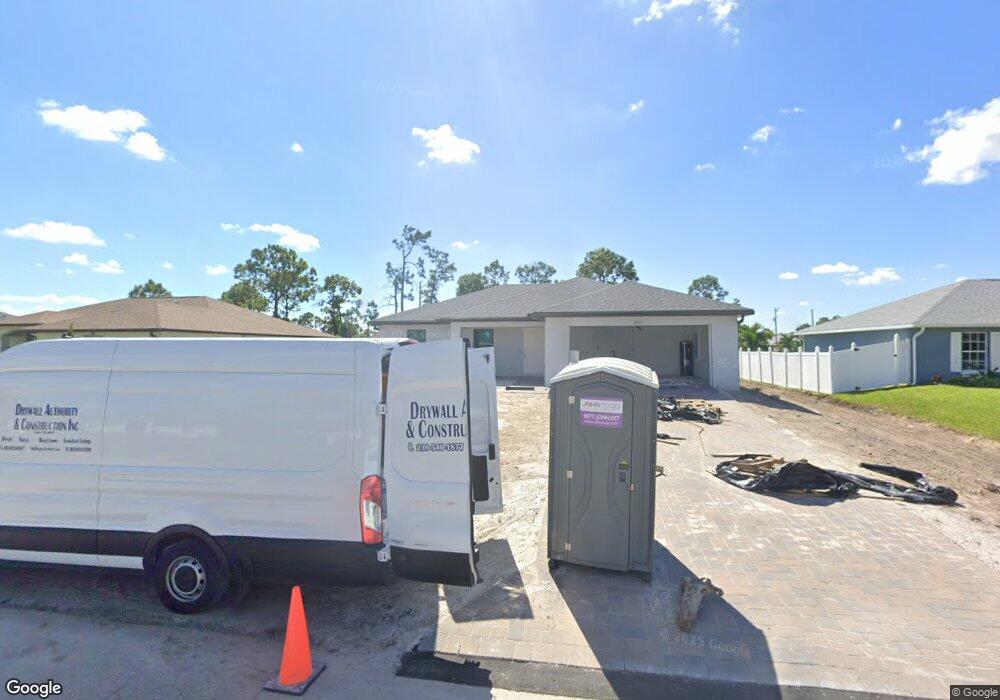2312 NW 31st Terrace Cape Coral, FL 33993
Mariner NeighborhoodEstimated payment $1,747/month
Highlights
- Maid or Guest Quarters
- Vaulted Ceiling
- No HOA
- Cape Elementary School Rated A-
- Great Room
- Den
About This Home
NEW CONSTRUCTION WITH WARRANTY! Estimated delivery Nov 2025. The Cayo Costa combines open-concept living with a smart split-bedroom layout, offering three bedrooms plus a den and two bathrooms. Perfectly designed for entertaining, the main living area showcases a soaring vaulted ceiling that seamlessly connects the kitchen, dining area, and expansive Great Room. A large freestanding island provides the ideal centerpiece for both casual meals and social gatherings, while sliding glass doors extend the living space to a covered lanai for effortless indoor-outdoor living. The private Primary Suite is a true retreat, featuring two spacious walk-in closets and a well-appointed en-suite bathroom. On the opposite side of the home, two comfortable guest bedrooms share a full bath, ensuring both privacy and convenience. A versatile den with French doors offers the perfect space for a home office, study, or creative flex room. Highlights of the Cayo Costa include: Quartz countertops in kitchen and baths, designer cabinetry with soft-close doors, stainless steel kitchen appliance package, upgraded plank tile flooring in main living areas, hurricane-impact windows and doors, attached 2-car garage with direct laundry access, and more! Pictures, renderings, & virtual tour are of similar home & are used for display purposes only.
Listing Agent
Christopher Alan Realty, LLC License #258026887 Listed on: 11/19/2025
Home Details
Home Type
- Single Family
Est. Annual Taxes
- $852
Year Built
- Built in 2025 | Under Construction
Lot Details
- 10,019 Sq Ft Lot
- Lot Dimensions are 80 x 125 x 80 x 125
- North Facing Home
- Rectangular Lot
Parking
- 2 Car Attached Garage
- Garage Door Opener
- Driveway
Home Design
- Entry on the 1st floor
- Shingle Roof
- Stucco
Interior Spaces
- 1,469 Sq Ft Home
- 1-Story Property
- Vaulted Ceiling
- Entrance Foyer
- Great Room
- Combination Dining and Living Room
- Den
- Washer and Dryer Hookup
Kitchen
- Breakfast Bar
- Range
- Microwave
- Ice Maker
- Dishwasher
- Kitchen Island
Flooring
- Carpet
- Tile
Bedrooms and Bathrooms
- 3 Bedrooms
- Split Bedroom Floorplan
- Walk-In Closet
- Maid or Guest Quarters
- 2 Full Bathrooms
- Shower Only
- Separate Shower
Home Security
- Impact Glass
- High Impact Door
- Fire and Smoke Detector
Outdoor Features
- Open Patio
- Porch
Utilities
- Central Heating and Cooling System
- Well
- Septic Tank
- Cable TV Available
Community Details
- No Home Owners Association
- Cape Coral Subdivision
Listing and Financial Details
- Home warranty included in the sale of the property
- Assessor Parcel Number 28-43-23-C1-05104.0090
Map
Home Values in the Area
Average Home Value in this Area
Tax History
| Year | Tax Paid | Tax Assessment Tax Assessment Total Assessment is a certain percentage of the fair market value that is determined by local assessors to be the total taxable value of land and additions on the property. | Land | Improvement |
|---|---|---|---|---|
| 2025 | $872 | $22,070 | -- | -- |
| 2024 | $872 | $20,064 | -- | -- |
| 2023 | $776 | $18,240 | $0 | $0 |
| 2022 | $638 | $16,582 | $16,582 | $0 |
| 2021 | $486 | $8,400 | $8,400 | $0 |
| 2020 | $455 | $8,200 | $8,200 | $0 |
| 2019 | $432 | $9,000 | $9,000 | $0 |
| 2018 | $424 | $9,000 | $9,000 | $0 |
| 2017 | $405 | $10,821 | $10,821 | $0 |
| 2016 | $362 | $8,000 | $8,000 | $0 |
| 2015 | $328 | $7,000 | $7,000 | $0 |
| 2014 | $327 | $6,016 | $6,016 | $0 |
| 2013 | -- | $4,000 | $4,000 | $0 |
Property History
| Date | Event | Price | List to Sale | Price per Sq Ft |
|---|---|---|---|---|
| 11/19/2025 11/19/25 | For Sale | $317,990 | -- | $216 / Sq Ft |
Purchase History
| Date | Type | Sale Price | Title Company |
|---|---|---|---|
| Warranty Deed | $35,500 | Cah Title | |
| Warranty Deed | $26,000 | Elite Title I Llc | |
| Quit Claim Deed | $1,000 | -- |
Source: Florida Gulf Coast Multiple Listing Service
MLS Number: 2025021297
APN: 28-43-23-C1-05104.0090
- 2304 Jacaranda Pkwy W
- 2324 Jacaranda Pkwy W
- 2324 NW 31st St
- 2318 NW 30th Terrace
- 2228 NW 30th Terrace
- 2309 NW 30th St
- 2301 NW 30th St
- 2212 NW 30th Terrace
- 2200 NW 30th Terrace
- 2919 El Dorado Blvd N
- 2913 NW 24th Ave
- 2912 NW 22nd Ave
- 2836 NW 22nd Ave
- 2823 NW 23rd Ave
- 2821 NW 22nd Place
- 3113 NW 20th Place
- 2812 NW 22nd Ave
- 3104 NW 20th Ave
- 2619 NW 29th Terrace
- 2521 NW 28th Terrace
- 2837 NW 24th Ave
- 2400 NW 29th St
- 2817 NW 21st Ave Unit 2817
- 2817 NW 21st Ave
- 1921 NW 30th St
- 2838 NW 19th Place
- 2620 NW 23rd Ave
- 2913 NW 19th Place
- 2606 NW 25th Place
- 2601 NW 26th Terrace
- 2614 NW 27th St
- 2721 NW 18th Place
- 1907 NW 26th St
- 2507 NW 25th St
- 2511 NW 25th St
- 2425 NW 24th St
- 1703 NW 27th St
- 2426 NW 19th Place
- 2211 NW 23rd Terrace
- 2224 NW 23rd Terrace

