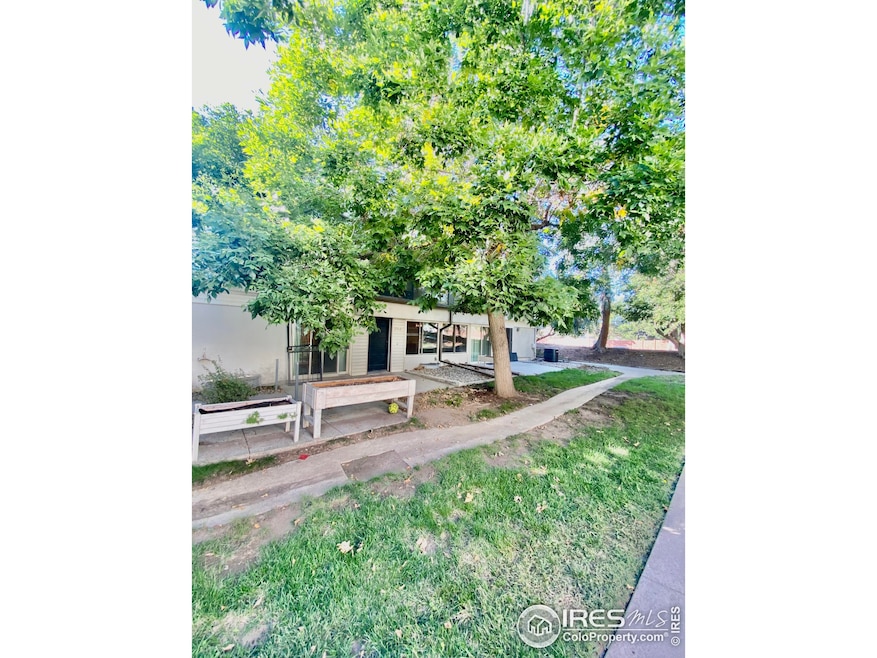Luxury 4 bedroom, 3 FULL bathrooms, low maintenance condo in Cherry Creek school district! No surface has been untouched including major mechanical and appliances, over 55K in upgrades! Addition of 4th bedroom in lower level, nearly 1200 sq ft of luxury vinyl plank on entire main level, including massive walk-in closets in BOTH primary suites with private bathrooms. High end carpet and pad in lower level, 6 inch custom baseboard throughout both levels. Floor to ceiling paint on every surface including doors, trim, and interior of garage. Custom masonry, fireplace mantle, and hearth. Granite counters in all 3 full bathrooms, high end light fixtures throughout all rooms, new fixtures and hardware in all bathrooms and kitchen. High end stainless appliances and gorgeous custom walnut countertops. Brand new hot water heater, 5-year-old furnace and AC unit has been certified by HVAC professional, updated electric panel, new outlets, switches, and covers. New garage door, entire complex will also be getting new garage doors though the HOA. This is a must-see unit! 2023 Special Assessment PASSED and paid by seller, exterior updates in progress so all lending now available, including FHA. Rent estimate of $3300/month for entire property. However, each main level primary bedroom has a private entrance and bathroom allowing for the ideal room-rent situation. Room rent would be around $1200/room for each main level primary bedroom. The 2/1 lower level has a private entrance off the garage, rent estimate for a 2/1 is $2200/month. This property priced well below 400K could easily bring in $4600/month! Live, rent, invest, whatever your preference, this property checks all the boxes in one of the most desired school districts in the state! Broker/Owner







