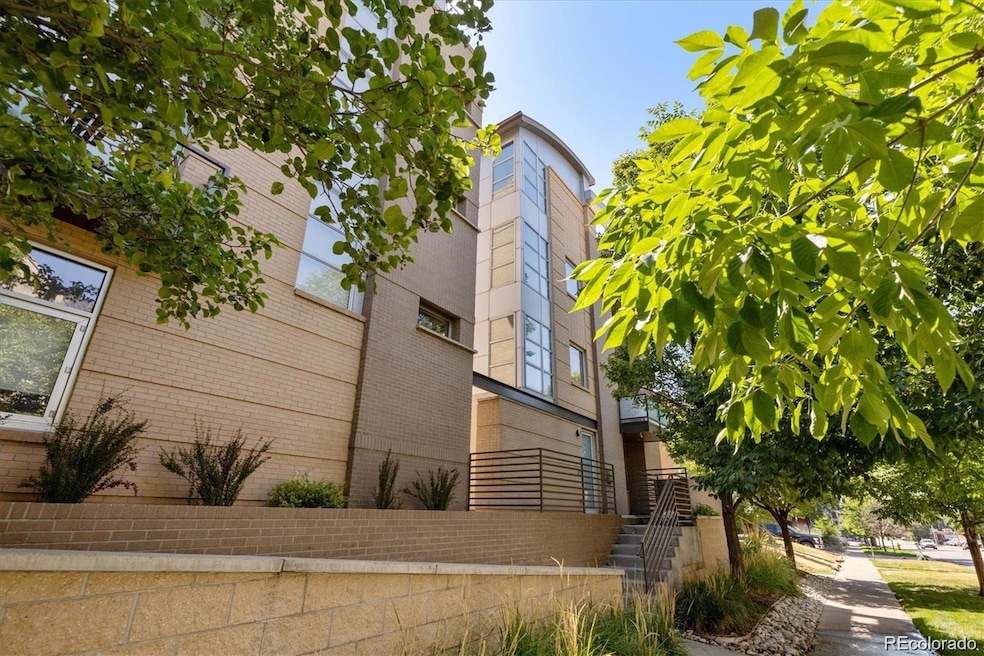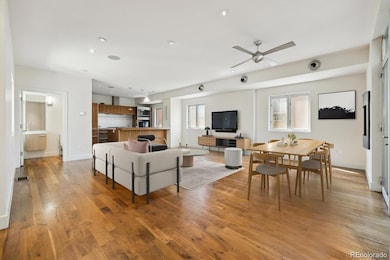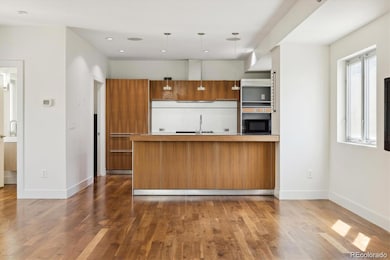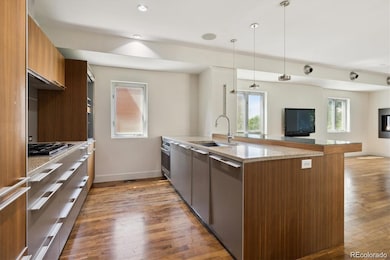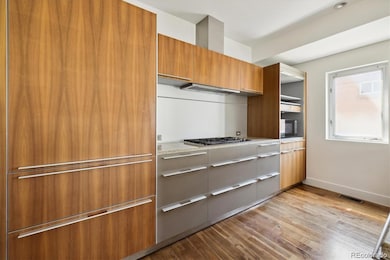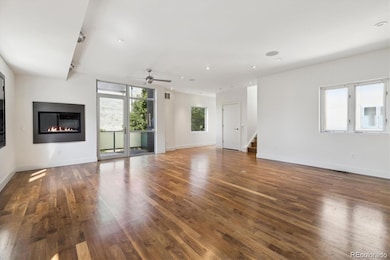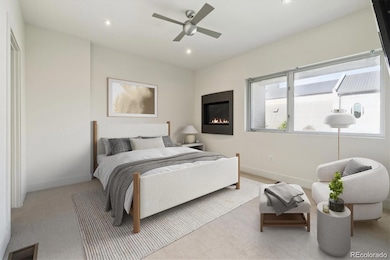2312 S University Blvd Denver, CO 80210
University Park NeighborhoodHighlights
- Media Room
- Primary Bedroom Suite
- Deck
- University Park Elementary School Rated A-
- Mountain View
- Contemporary Architecture
About This Home
Contemporary 5 level Row Home. Walking distance to DU, Observatory Park, Light Rail, Shops and Dining! Easy access to I-25. This unique Row Home includes a gourmet Bulthap Kitchen design featuring Two Bosch Dishwashers, Wolf Range, Sub Zero Refrigerator and Freezer. A private elevator with access to all 5 Levels including a Private Rooftop Deck with Mountain Views! Heated Driveway and Private 2 Car Attached Garage.
Listing Agent
LUX Living Brokerage Email: julien@luxlivingre.com,303-808-6848 License #100044814 Listed on: 09/18/2025
Co-Listing Agent
LUX Living Brokerage Email: julien@luxlivingre.com,303-808-6848 License #100030718
Townhouse Details
Home Type
- Townhome
Est. Annual Taxes
- $4,339
Year Built
- Built in 2008
Parking
- 2 Car Attached Garage
Home Design
- Contemporary Architecture
Interior Spaces
- 3-Story Property
- Wet Bar
- Sound System
- Ceiling Fan
- 2 Fireplaces
- Mud Room
- Entrance Foyer
- Living Room
- Dining Room
- Media Room
- Bonus Room
- Mountain Views
- Finished Basement
- 1 Bedroom in Basement
Kitchen
- Eat-In Kitchen
- Self-Cleaning Convection Oven
- Microwave
- Dishwasher
- Wine Cooler
- Disposal
Flooring
- Wood
- Carpet
Bedrooms and Bathrooms
- Primary Bedroom Suite
- Walk-In Closet
Laundry
- Laundry Room
- Dryer
- Washer
Outdoor Features
- Balcony
- Deck
- Patio
Schools
- University Park Elementary School
- Merrill Middle School
- South High School
Utilities
- Forced Air Heating and Cooling System
- Heating System Uses Natural Gas
Additional Features
- Accessible Approach with Ramp
- Smoke Free Home
- End Unit
- Ground Level
Listing and Financial Details
- Security Deposit $6,500
- Property Available on 9/18/25
- Exclusions: Sellers personal Property/ Negotiable.
- The owner pays for association fees, grounds care, taxes
Community Details
Overview
- Scholars Walk Community
- Observatory Park Subdivision
Amenities
- Elevator
Pet Policy
- Pet Deposit $750
- Dogs and Cats Allowed
Map
Source: REcolorado®
MLS Number: 9043842
APN: 5253-07-065
- 2311 S Josephine St
- 2374 S University Blvd Unit 204
- 2374 S University Blvd Unit 205
- 2397 E Iliff Ave
- 2319 S Columbine St
- 2200 S University Blvd Unit 212
- 2200 S University Blvd Unit 105
- 2200 S University Blvd Unit 313
- 2324 S Columbine St
- 2458 S Josephine St
- 2401 S Gaylord St Unit 206
- 2495 S Josephine St
- 2222 S Columbine St
- 2475 S Columbine St
- 2419 S Clayton St
- 2525 & 2527 S University Blvd
- 2525 & 2527 S University Blvd
- 2500 S York St Unit 401
- 2500 S York St Unit 107
- 2500 S York St Unit 116
- 2330 S University Blvd
- 2270 S University Blvd
- 2374 S University Blvd Unit 304
- 2374 S University Blvd
- 2374 S University Blvd Unit 502
- 2450 S University Blvd Unit A2
- 2450 S University Blvd
- 2505 S University Blvd
- 2475 S Gaylord St
- 2360 E Evans Ave
- 2324 S Race St
- 2485-2495 S Gaylord St
- 2321 S Race St
- 2475 S Vine St
- 2373 E Evans Ave
- 2354 S High St
- 2490 S Race St Unit B
- 2049 S Columbine St
- 2201 S High St Unit 1832
- 2205 S High St
