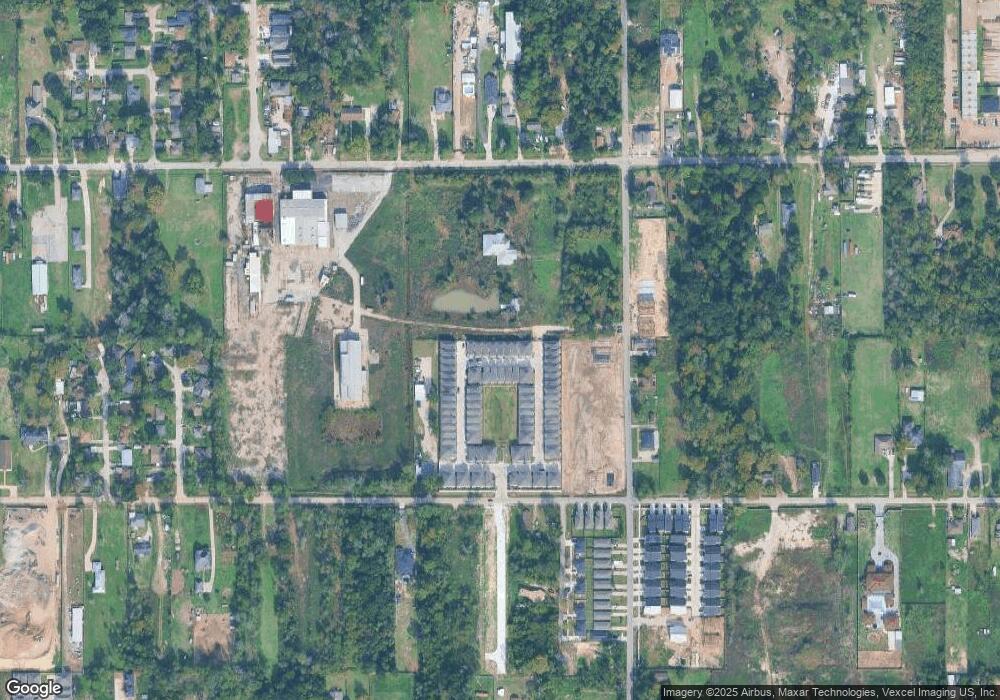2312 Silva Park Ln Houston, TX 77091
Acres Homes NeighborhoodHighlights
- Contemporary Architecture
- Quartz Countertops
- Oversized Parking
- Engineered Wood Flooring
- 2 Car Attached Garage
- Soaking Tub
About This Home
For lease in the gated community of Mansfield Park, 2312 Silva Park Ln offers a private yard and an extra-wide 28’ driveway for ample parking. This two-story home features 3 bedrooms, 2.5 baths, and an open main level with a spacious living area, dining space, and an island kitchen with shaker cabinets, quartz countertops, and stainless steel appliances. Enjoy easy access to the backyard from the main living area.
Upstairs are two guest rooms with large closets and a full bath with a tub/shower. The primary suite includes 10’ ceilings, dual vanities, a soaking tub, a glass shower, and a 12’ walk-in closet with built-ins.
All appliances are included Move-in ready by January 1st! Schedule your showing today.
Home Details
Home Type
- Single Family
Est. Annual Taxes
- $7,002
Year Built
- Built in 2022
Lot Details
- 1,500 Sq Ft Lot
- South Facing Home
Parking
- 2 Car Attached Garage
- Oversized Parking
Home Design
- Contemporary Architecture
- Radiant Barrier
Interior Spaces
- 1,623 Sq Ft Home
- 2-Story Property
- Ceiling Fan
- Insulated Doors
- Security Gate
Kitchen
- Microwave
- Dishwasher
- Quartz Countertops
Flooring
- Engineered Wood
- Carpet
- Tile
Bedrooms and Bathrooms
- 3 Bedrooms
- Soaking Tub
Eco-Friendly Details
- ENERGY STAR Qualified Appliances
- Energy-Efficient Windows with Low Emissivity
- Energy-Efficient HVAC
- Energy-Efficient Lighting
- Energy-Efficient Insulation
- Energy-Efficient Doors
- Energy-Efficient Thermostat
- Ventilation
Schools
- Anderson Academy Elementary School
- Drew Academy Middle School
- Carver H S For Applied Tech/Engineering/Arts High School
Utilities
- Central Heating and Cooling System
- Programmable Thermostat
- Municipal Trash
Listing and Financial Details
- Property Available on 1/1/26
- 12 Month Lease Term
Community Details
Overview
- Mansfield Park Subdivision
Pet Policy
- Call for details about the types of pets allowed
- Pet Deposit Required
Map
Source: Houston Association of REALTORS®
MLS Number: 96024560
APN: 1448140030005
- 5939 Cebra St
- 5937 Cebra St
- 5933 Cebra St
- 5935 Cebra St
- 2210 Mansfield St
- 0 Golden Forest Unit 21936572
- 00 Wilburforce St
- 0 Homer Ln Unit 73959644
- 6516 Wilburforce St
- 5819 Mansfield St
- 2120 Mansfield
- 5612 Azores
- 5610 Azores
- 5633 Azores
- 5622 Azores
- 5616 Azores
- 5635 Azores
- 5608 Azores
- 5623 Azores
- 5625 Azores
- 6004 Jasper Jones Way
- 5819 Mansfield St
- 6216 Carver Rd
- 5806 Francis Oak Ln
- 5812 Francis Oak Ln
- 5809 Francis Oak Ln
- 5911 Easter St
- 6210 Rolland St
- 6424 Cebra St
- 6321 Joe Louis Ln
- 5317 Kindred Garden Ln
- 5319 Kindred Garden Ln
- 5321 Kindred Garden Ln
- 5313 Kindred Garden Ln
- 5315 Kindred Garden Ln
- 1716 Mansfield St
- 5738 Barbara Rose Ln
- 5750 Quinn Landing Rd
- 6523 Old Olive Tree Dr
- 5816 Highland Sky Ln

