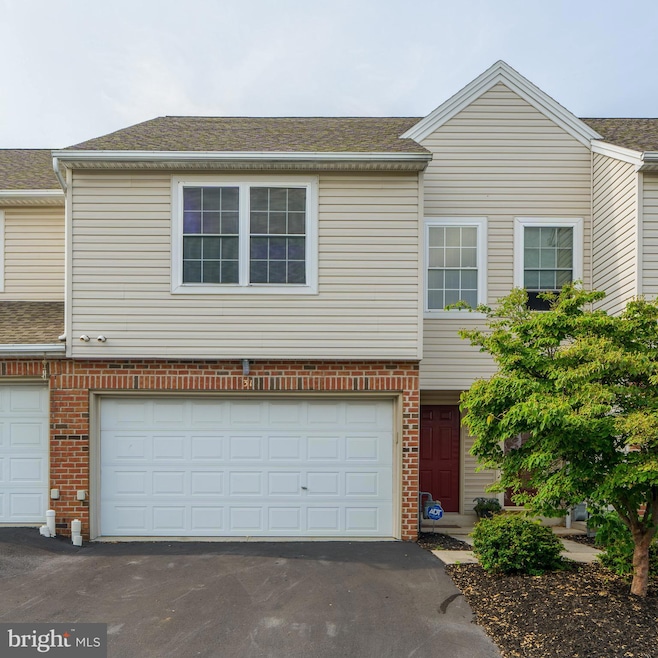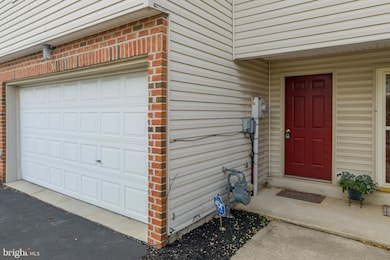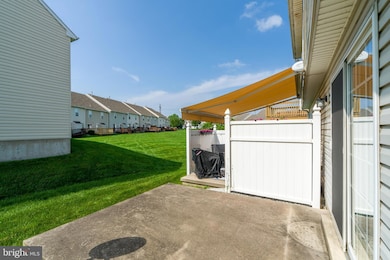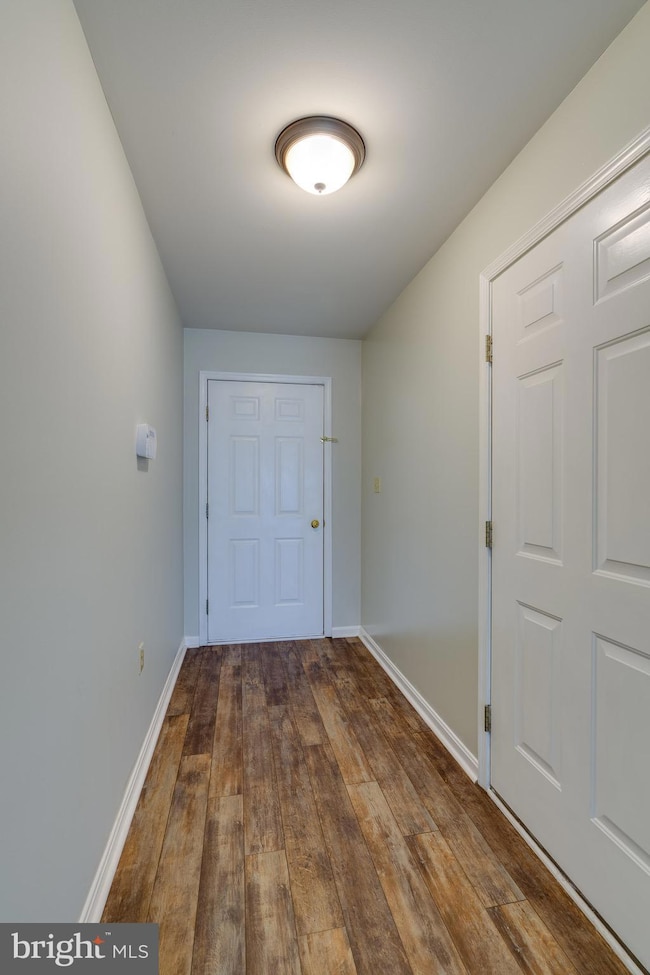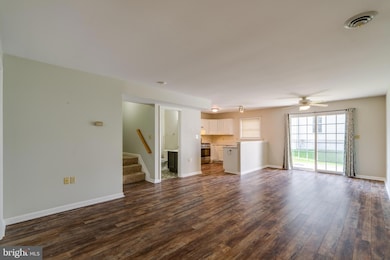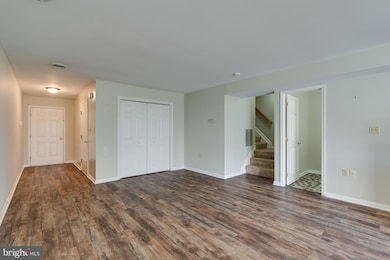Estimated payment $1,824/month
Highlights
- Open Floorplan
- Traditional Architecture
- Walk-In Closet
- Central York High School Rated A-
- 2 Car Direct Access Garage
- Laundry Room
About This Home
Welcome to easy living in the desirable Villas at High Point Community! This move-in ready home features an open floor plan with hardwood floor, 3 bedrooms, including a spacious primary suite with a private en suite bath. Enjoy outdoor living on the back patio—perfect for relaxing or entertaining. With its convenient layout and prime location, this home offers low-maintenance comfort in a sought-after neighborhood.
Listing Agent
(717) 898-2836 tim@kellerauctioneers.com H.K. Keller Listed on: 06/20/2025
Townhouse Details
Home Type
- Townhome
Est. Annual Taxes
- $3,489
Year Built
- Built in 2002
HOA Fees
- $215 Monthly HOA Fees
Parking
- 2 Car Direct Access Garage
- Front Facing Garage
Home Design
- Traditional Architecture
- Slab Foundation
- Aluminum Siding
- Vinyl Siding
Interior Spaces
- 1,731 Sq Ft Home
- Property has 2 Levels
- Open Floorplan
- Dining Area
Flooring
- Carpet
- Luxury Vinyl Plank Tile
Bedrooms and Bathrooms
- 3 Bedrooms
- En-Suite Bathroom
- Walk-In Closet
Laundry
- Laundry Room
- Laundry on upper level
Utilities
- 90% Forced Air Heating and Cooling System
- Natural Gas Water Heater
Listing and Financial Details
- Tax Lot 0231
- Assessor Parcel Number 36-000-KI-0231-J0-C0062
Community Details
Overview
- $500 Capital Contribution Fee
- Villas At High Pointe Subdivision
- Property Manager
Pet Policy
- Limit on the number of pets
- Dogs and Cats Allowed
Map
Home Values in the Area
Average Home Value in this Area
Tax History
| Year | Tax Paid | Tax Assessment Tax Assessment Total Assessment is a certain percentage of the fair market value that is determined by local assessors to be the total taxable value of land and additions on the property. | Land | Improvement |
|---|---|---|---|---|
| 2025 | $3,490 | $113,870 | $0 | $113,870 |
| 2024 | $3,390 | $113,870 | $0 | $113,870 |
| 2023 | $3,267 | $113,870 | $0 | $113,870 |
| 2022 | $3,215 | $113,870 | $0 | $113,870 |
| 2021 | $3,101 | $113,870 | $0 | $113,870 |
| 2020 | $3,101 | $113,870 | $0 | $113,870 |
| 2019 | $3,044 | $113,870 | $0 | $113,870 |
| 2018 | $2,978 | $113,870 | $0 | $113,870 |
| 2017 | $2,929 | $113,870 | $0 | $113,870 |
| 2016 | $0 | $113,870 | $0 | $113,870 |
| 2015 | -- | $113,870 | $0 | $113,870 |
| 2014 | -- | $113,870 | $0 | $113,870 |
Property History
| Date | Event | Price | List to Sale | Price per Sq Ft |
|---|---|---|---|---|
| 10/15/2025 10/15/25 | Pending | -- | -- | -- |
| 07/30/2025 07/30/25 | For Sale | $250,000 | 0.0% | $144 / Sq Ft |
| 07/10/2025 07/10/25 | Pending | -- | -- | -- |
| 06/20/2025 06/20/25 | For Sale | $250,000 | 0.0% | $144 / Sq Ft |
| 09/19/2018 09/19/18 | Rented | $1,595 | 0.0% | -- |
| 08/29/2018 08/29/18 | For Rent | $1,595 | -- | -- |
Purchase History
| Date | Type | Sale Price | Title Company |
|---|---|---|---|
| Deed | -- | -- | |
| Deed | $120,000 | -- |
Mortgage History
| Date | Status | Loan Amount | Loan Type |
|---|---|---|---|
| Open | $174,750 | New Conventional | |
| Previous Owner | $96,000 | Purchase Money Mortgage |
Source: Bright MLS
MLS Number: PAYK2084314
APN: 36-000-KI-0231.J0-C0062
- 2340 Slater Hill Ln E Unit 67
- 2389 Slater Hill Ln E Unit 16
- 2345 N Point Dr
- 2571 Pin Oak Dr Unit 119
- 2417 N George St
- 914 Skyview Dr Unit 914
- 102 Lightner Rd
- 130 Lightner Rd
- 441 Woodland View Dr
- The Aster Plan at Woodcrest Hills
- The Cardinal Plan at Woodcrest Hills
- The Dahlia Plan at Woodcrest Hills
- The Bella Plan at Woodcrest Hills
- 442 Marion Rd Unit 442
- 473 Marion Rd Unit 473
- 2655 Clearbrook Blvd
- 71 Lexton Dr Unit 71
- 1043 Village Way
- 1108 Village Way
- 3016 Village Cir W Unit 3016
