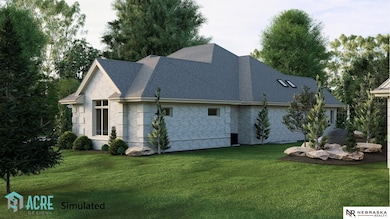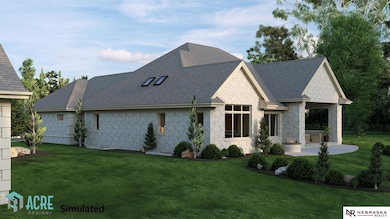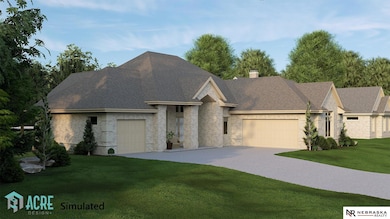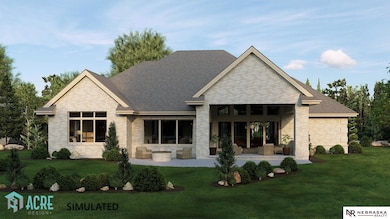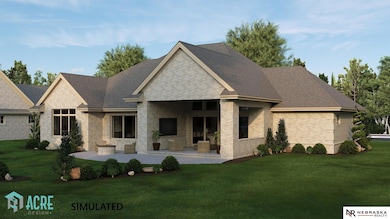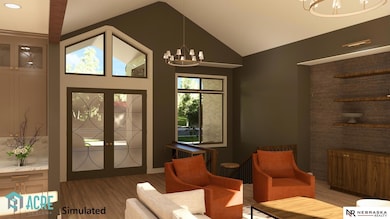2312 Summertime Ct Lincoln, NE 68512
Rolling Hills Ridge NeighborhoodEstimated payment $6,940/month
Highlights
- Under Construction
- Ranch Style House
- Covered Patio or Porch
- Scott Middle School Rated A
- High Ceiling
- Skylights
About This Home
Welcome to luxury living in The Knolls Villa Community—one of Lincoln’s most prestigious neighborhoods. This elegant home offers over 2,400 sq ft of refined space with comfort, privacy, and timeless design. The sunlit open-concept layout will feature a chef’s kitchen with premium appliances, custom cabinetry, stone countertops, and a large island perfect for entertaining. The spacious primary suite is a private retreat with dual vanities, soaking tub, walk-in shower, and large closet. A second bedroom offers flexibility for guests or a home office. Enjoy the all-brick exterior, covered terrace, lush landscaping, and a 3-stall garage. Full irrigation, professional-grade sod, and low-maintenance living with The Knolls HOA completes the package. This is more than a home—it’s an invitation to enjoy effortless sophistication and peace of mind.
Listing Agent
Nebraska Realty Brokerage Phone: 402-499-5079 License #20130166 Listed on: 07/14/2025

Home Details
Home Type
- Single Family
Est. Annual Taxes
- $982
Year Built
- Built in 2025 | Under Construction
Lot Details
- 0.31 Acre Lot
- Lot Dimensions are 139.9 x 156.11 x 175.87 x 45.01
- Lot includes common area
- Paved or Partially Paved Lot
- Level Lot
- Irregular Lot
- Sprinkler System
HOA Fees
- $125 Monthly HOA Fees
Parking
- 3 Car Attached Garage
- Garage Drain
- Garage Door Opener
Home Design
- Ranch Style House
- Composition Roof
- Concrete Perimeter Foundation
Interior Spaces
- 2,400 Sq Ft Home
- High Ceiling
- Skylights
- Gas Fireplace
Bedrooms and Bathrooms
- 2 Bedrooms
- 2 Full Bathrooms
- Soaking Tub
Unfinished Basement
- Sump Pump
- Basement Window Egress
Outdoor Features
- Covered Patio or Porch
- Exterior Lighting
- Storm Cellar or Shelter
Schools
- Hill Elementary School
- Scott Middle School
- Lincoln Southwest High School
Utilities
- Humidifier
- Heat Pump System
- Fiber Optics Available
- Phone Available
- Cable TV Available
Additional Features
- Stepless Entry
- City Lot
Community Details
- Association fees include common area maintenance, trash, management
- The Knolls Association
- Built by Red Custom Homes
- The Knolls Addition Subdivision, The Azaela Floorplan
Listing and Financial Details
- Assessor Parcel Number 0913230013000
Map
Home Values in the Area
Average Home Value in this Area
Property History
| Date | Event | Price | List to Sale | Price per Sq Ft |
|---|---|---|---|---|
| 07/14/2025 07/14/25 | For Sale | $1,275,000 | -- | $531 / Sq Ft |
Source: Great Plains Regional MLS
MLS Number: 22519514
- 2321 Springtime Ct
- 2331 Springtime Ct
- 2307 Springtime Ct
- 2341 Springtime Ct
- 2330 Springtime Ct
- 2310 Springtime Ct
- 2320 Springtime Ct
- 2318 Summertime Ct
- 2340 Springtime Ct
- 2301 Summertime Ct
- 2300 Springtime Ct
- 2351 Springtime Ct
- 2332 Summertime Ct
- 2309 Summertime Ct
- 2350 Springtime Ct
- 2235 Autumn Ct
- 2317 Summertime Ct
- 2240 Autumn Ct
- 2325 Summertime Ct
- 2342 Summertime Ct
- 5501 Warwick Ct
- 1430 Old Farm Rd
- 5649 S 31st St
- 5100 Emerald Dr Unit 24
- 5450-5540 Salt Valley View St
- 2815 Tierra Dr
- 2215 Southwood Place
- 6201 S 34th St
- 4401 S 27th St Unit E14
- 4401 S 27th St
- 6028 Glenbrook Ln
- 3400 Serenity Cir
- 3751 Faulkner Dr
- 7155 S 29th St
- 7030 S 32nd St
- 2450 Tamarin Ridge Rd
- 7316 S 29th St
- 1400 Garret Ln
- 7500 S 15th St
- 7015 S 38th St

