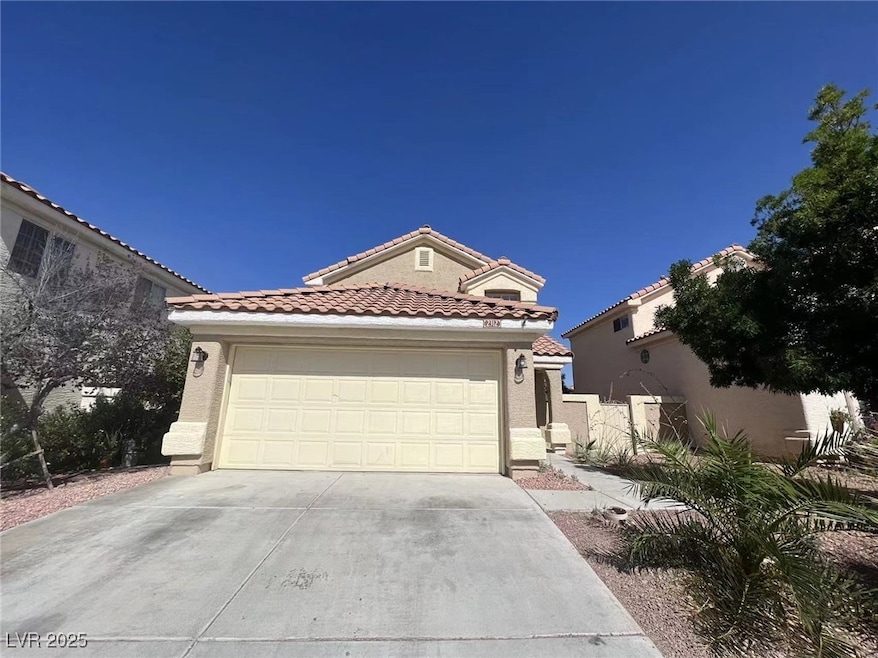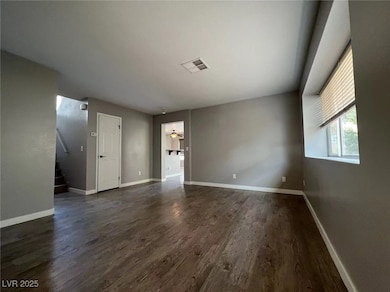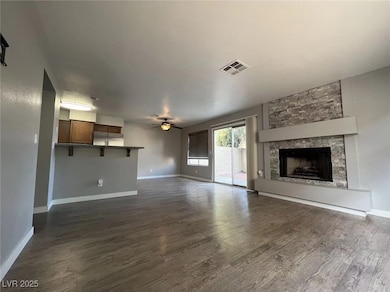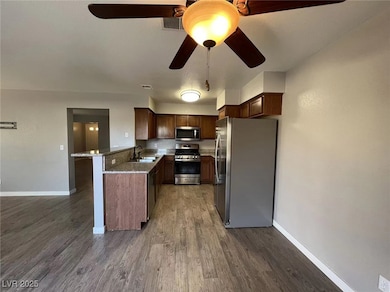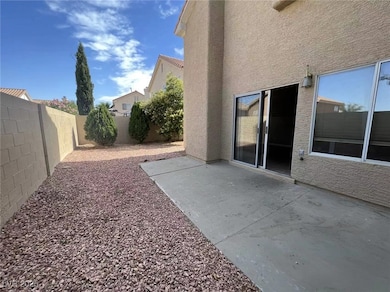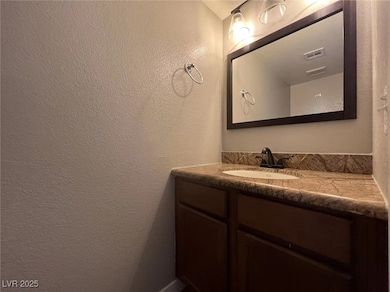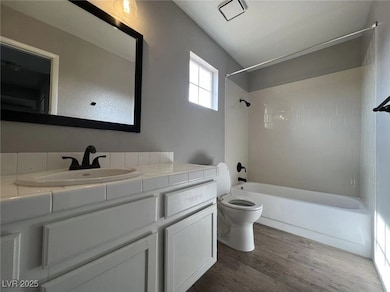2312 Tinsley Ct Las Vegas, NV 89134
Summerlin Neighborhood
3
Beds
2.5
Baths
1,470
Sq Ft
3,485
Sq Ft Lot
Highlights
- Fireplace
- Park
- Central Heating and Cooling System
- William Lummis Elementary School Rated 9+
- Tile Flooring
- Ceiling Fan
About This Home
Prime location in Summerlin North. Upgraded vinyl laminate throughout. Two tone paint in light grey finish. Granite counters, new stainless steel appliance package in kitchen, raised breakfast bar, separate family room with custom stone fireplace. Two half baths and cul-de-sac lot. Come check it OUT!!
Listing Agent
Golden Assets & Property Mgt Brokerage Phone: 702-651-8886 License #S.0189906 Listed on: 10/31/2025
Home Details
Home Type
- Single Family
Est. Annual Taxes
- $2,557
Year Built
- Built in 1992
Lot Details
- 3,485 Sq Ft Lot
- North Facing Home
- Back Yard Fenced
- Brick Fence
Parking
- 2 Car Garage
Home Design
- Frame Construction
- Tile Roof
- Stucco
Interior Spaces
- 1,470 Sq Ft Home
- 2-Story Property
- Ceiling Fan
- Fireplace
Kitchen
- Gas Oven
- Gas Range
- Microwave
- Dishwasher
- Disposal
Flooring
- Linoleum
- Tile
- Vinyl
Bedrooms and Bathrooms
- 3 Bedrooms
Laundry
- Laundry on upper level
- Washer and Dryer
Schools
- Lummis Elementary School
- Becker Middle School
- Palo Verde High School
Utilities
- Central Heating and Cooling System
- Heating System Uses Gas
- Cable TV Available
Listing and Financial Details
- Security Deposit $2,100
- Property Available on 10/31/25
- Tenant pays for electricity, gas, sewer, trash collection, water
Community Details
Overview
- Property has a Home Owners Association
- Summerlin North Association, Phone Number (702) 838-5500
- Hills At Summerlin Parcel C Subdivision
Recreation
- Park
Pet Policy
- Pets Allowed
Map
Source: Las Vegas REALTORS®
MLS Number: 2731934
APN: 138-19-511-014
Nearby Homes
- 9441 Amber Valley Ln
- 9409 Hershey Ln
- 9413 Cedar Heights Ave Unit 2
- 9532 Amber Valley Ln
- 2245 Juniper Berry Dr
- 9552 Aspen Glow Dr
- 2309 Babcock Dr
- 2269 Pine Forest Ct
- 9312 Magic Flower Ave
- 9248 Evergreen Canyon Dr
- 9401 Summer Rain Dr
- 9260 Spruce Mountain Way
- 9233 Magic Flower Ave
- 9416 Rolling Ridge Ln
- 9220 Evergreen Canyon Dr
- 2113 Desert Peak Rd
- 9500 Sierra Summit Ave
- 9509 Sundial Dr
- 9705 Blue Bell Dr
- 2309 Bloomington Dr
- 2316 Pine Bluff Ct
- 9409 Hershey Ln
- 9532 Aspen Glow Dr
- 9428 Cedar Heights Ave
- 2404 Shady Vista Dr
- 2225 Warm Walnut Dr
- 2236 Maple Rose Dr
- 2213 Warm Walnut Dr
- 2252 Pine Forest Ct
- 2273 Georgia Pine Ct
- 9229 Magic Flower Ave
- 2124 Desert Peak Rd
- 2404 Twin Flower Cir
- 2116 Jadeleaf Ct
- 2401 Flower Spring St
- 9729 Buckhorn Dr
- 2404 Floyd Ct
- 9537 Eagle Valley Dr
- 2025 Grouse St
- 9513 Cloudcroft Ave
