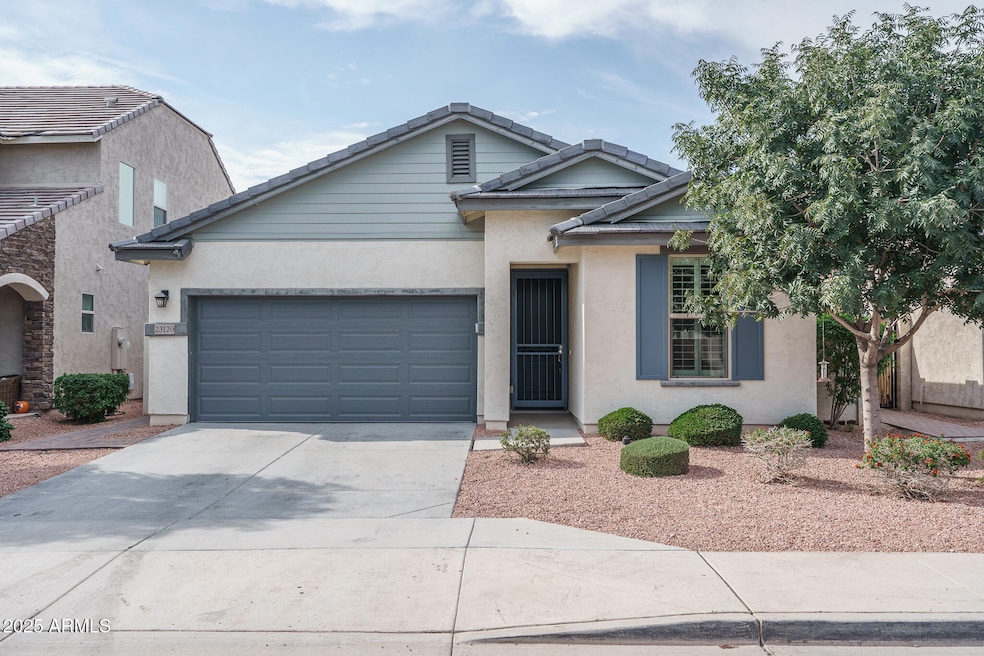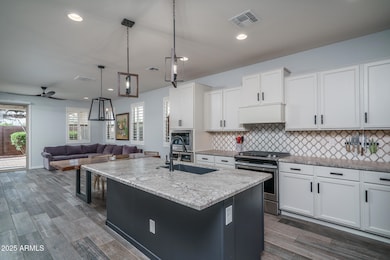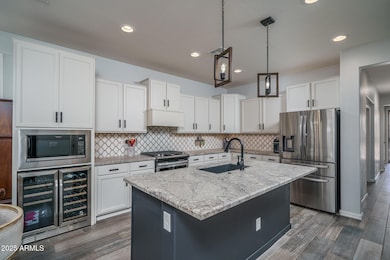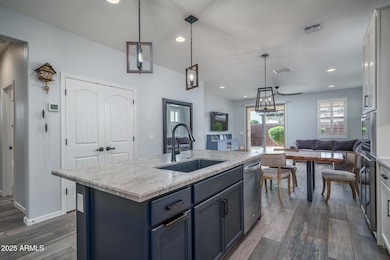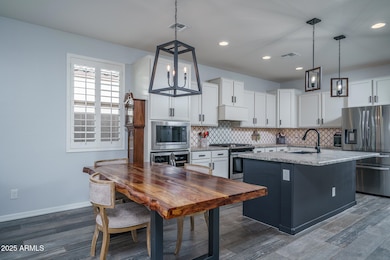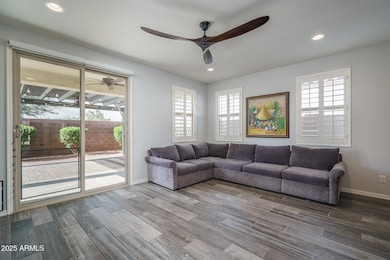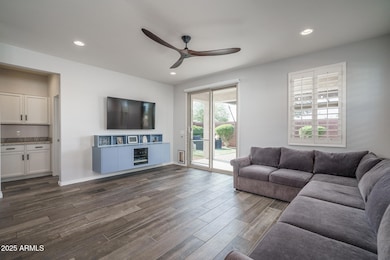
23120 N 126th Ln Sun City West, AZ 85375
Estimated payment $2,798/month
Highlights
- Popular Property
- Solar Power System
- Covered Patio or Porch
- Liberty High School Rated A-
- Granite Countertops
- 2 Car Direct Access Garage
About This Home
This stunning original-owner home in the desirable all-ages community of Sunleya offers 4 bedrooms and 3 baths across 1939 SqFt of thoughtfully designed living space. The open great room layout flows seamlessly into a stylish kitchen featuring two-tone cabinetry, granite countertops, designer tile backsplash, stainless appliances including a double-door beverage cooler, pantry, and an island with breakfast bar and pendant lighting. Sliding glass doors open to a full-length covered patio with ceiling fan, extended paver area, and pergola—perfect for outdoor entertaining—while the low-maintenance desert landscaping with artificial turf ensures year-round enjoyment and privacy with no backyard neighbors. The primary suite boasts a custom accent wall and barn door leading into a spa-like bath with dual sinks, tiled shower with bench, and a walk-in closet with built-ins. Additional highlights include granite countertops and framed mirrors in all baths, tile floors throughout (no carpet), plantation shutters, upgraded fans and fixtures, laundry and flex room cabinetry, permanent trim lighting on the front of the house, a 2-car garage with storage racks, cabinets, and service door, plus leased solar panels for energy savings.
Home Details
Home Type
- Single Family
Est. Annual Taxes
- $1,997
Year Built
- Built in 2019
Lot Details
- 5,175 Sq Ft Lot
- Desert faces the front and back of the property
- Block Wall Fence
- Artificial Turf
HOA Fees
- $102 Monthly HOA Fees
Parking
- 2 Car Direct Access Garage
- Garage Door Opener
Home Design
- Wood Frame Construction
- Tile Roof
- Stucco
Interior Spaces
- 1,939 Sq Ft Home
- 1-Story Property
- Ceiling Fan
- Pendant Lighting
- Plantation Shutters
- Tile Flooring
- Laundry Room
Kitchen
- Breakfast Bar
- Built-In Microwave
- Kitchen Island
- Granite Countertops
Bedrooms and Bathrooms
- 4 Bedrooms
- 3 Bathrooms
- Dual Vanity Sinks in Primary Bathroom
Schools
- Zuni Hills Elementary School
- Liberty High School
Utilities
- Central Air
- High Speed Internet
- Cable TV Available
Additional Features
- No Interior Steps
- Solar Power System
- Covered Patio or Porch
Listing and Financial Details
- Tax Lot 83
- Assessor Parcel Number 503-56-114
Community Details
Overview
- Association fees include ground maintenance
- Aam Association, Phone Number (602) 957-9191
- Built by AV Homes
- Sunleya Subdivision
Recreation
- Community Playground
- Bike Trail
Map
Home Values in the Area
Average Home Value in this Area
Tax History
| Year | Tax Paid | Tax Assessment Tax Assessment Total Assessment is a certain percentage of the fair market value that is determined by local assessors to be the total taxable value of land and additions on the property. | Land | Improvement |
|---|---|---|---|---|
| 2025 | $2,124 | $20,905 | -- | -- |
| 2024 | $2,029 | $19,910 | -- | -- |
| 2023 | $2,029 | $32,750 | $6,550 | $26,200 |
| 2022 | $1,935 | $25,450 | $5,090 | $20,360 |
| 2021 | $2,004 | $24,850 | $4,970 | $19,880 |
| 2020 | $1,992 | $23,070 | $4,610 | $18,460 |
| 2019 | $620 | $6,930 | $6,930 | $0 |
Property History
| Date | Event | Price | List to Sale | Price per Sq Ft |
|---|---|---|---|---|
| 11/13/2025 11/13/25 | For Sale | $480,000 | -- | $248 / Sq Ft |
Purchase History
| Date | Type | Sale Price | Title Company |
|---|---|---|---|
| Special Warranty Deed | $313,616 | First American Title Ins Co |
Mortgage History
| Date | Status | Loan Amount | Loan Type |
|---|---|---|---|
| Open | $307,935 | FHA |
About the Listing Agent

For more than 35 years, Beth Rider and The Rider Elite Team have helped thousands of clients successfully achieve their real estate dreams and goals. Beth brings extensive knowledge of the market and region, professionalism, innovative selling tools, and a commitment to her client's satisfaction. Whether you are planning to buy or sell your home, The Rider Elite Team has everything you need to comfortably get the job done.
From the accurate pricing, extensive promotion, and market
Beth's Other Listings
Source: Arizona Regional Multiple Listing Service (ARMLS)
MLS Number: 6947013
APN: 503-56-114
- 12636 W Patrick Ln
- 22861 N 126th Ln
- 23317 N Arrellaga Dr
- 23034 N Pedregosa Dr
- 23323 N Arrellaga Dr
- 23108 N Pedregosa Dr
- 22815 N Arrellaga Dr Unit H
- 12805 W Junipero Dr
- 12910 W Junipero Dr
- 12942 W Sola Dr
- 12945 W Junipero Dr
- 12911 W Rincon Dr
- 12939 W Micheltorena Dr
- 12835 W Chapala Ct
- 12307 W Villa Hermosa Ct
- 22630 N Candlelight Ct
- 12852 W El Sueno Dr
- 12934 W Chapala Dr
- 23225 N Hank Raymond Dr
- 13039 W Junipero Dr
- 12752 W Junipero Dr
- 12647 W Country Club Trail
- 12847 W Panchita Dr
- 12307 W Villa Hermosa Ct
- 22516 N San Ramon Dr
- 13139 W Figueroa Dr
- 11963 W Dos Rios Dr
- 22816 N Las Positas Dr
- 12433 W Fieldstone Dr Unit A206
- 13452 W El Sueno Ct
- 11752 W Foothill Dr
- 13022 W Peach Blossom Dr
- 22203 N Cheyenne Dr
- 11723 W Donald Ct
- 22212 N Cheyenne Dr
- 13714 W Caballero Dr
- 12826 W Crystal Lake Dr
- 13758 W Sola Dr
- 13755 W Nogales Dr
- 13171 W Buckskin Trail
