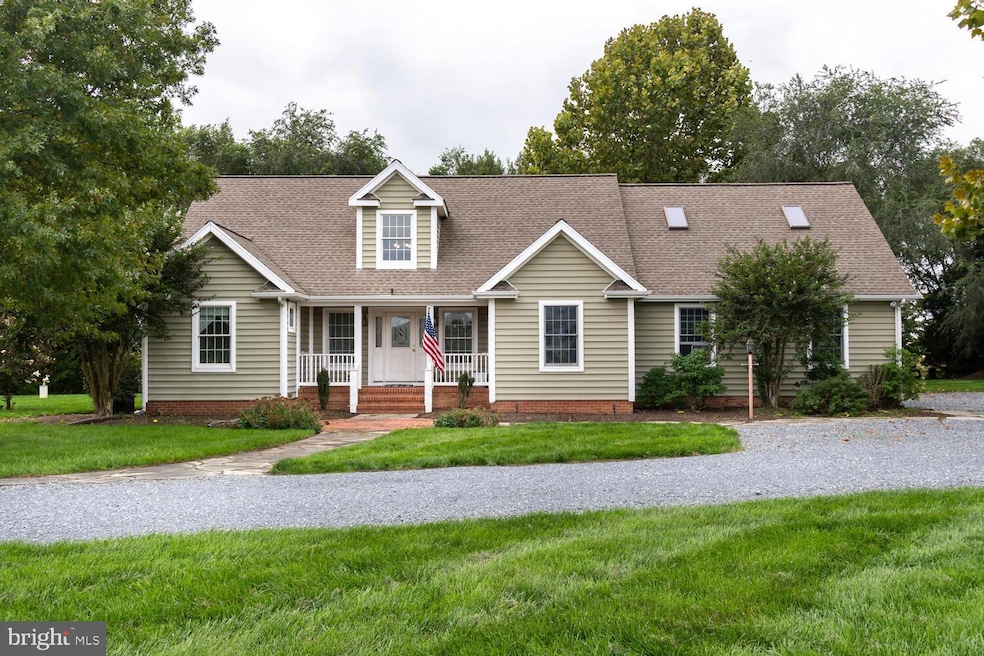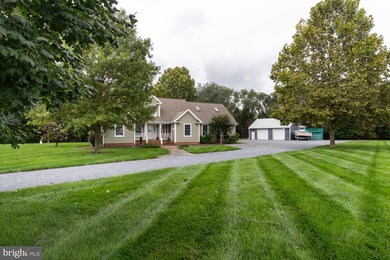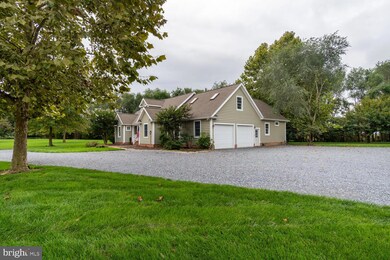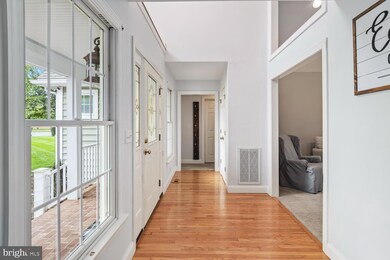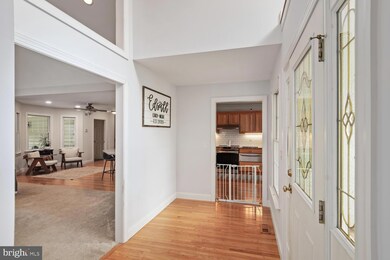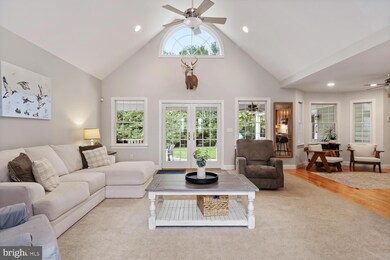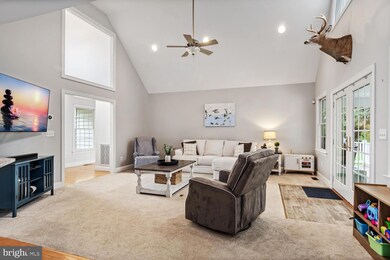
23126 Deer Run Ct Denton, MD 21629
Highlights
- Spa
- Panoramic View
- Open Floorplan
- Gourmet Country Kitchen
- 1.31 Acre Lot
- Cape Cod Architecture
About This Home
As of April 2025Nestled on a spacious 1.31+/- acre lot, this Cape Cod features a first-floor primary suite, two additional bedrooms, two and a half bathrooms, and a second-floor loft. The kitchen is equipped with stainless steel appliances, granite countertops, and dining space. The primary suite includes a walk-in closet and a bathroom with convenient access to the laundry room. The second floor offers a generous loft area with a half bath, perfect for use as an office, entertainment room, or more. Outdoors, enjoy a deck and patio ideal for entertaining, along with a pole barn providing ample storage or workspace.
Last Agent to Sell the Property
Benson & Mangold, LLC License #646830 Listed on: 03/05/2025

Home Details
Home Type
- Single Family
Est. Annual Taxes
- $4,282
Year Built
- Built in 2004
Lot Details
- 1.31 Acre Lot
- Cul-De-Sac
- Landscaped
- No Through Street
Parking
- 2 Car Direct Access Garage
- Oversized Parking
- Side Facing Garage
- Garage Door Opener
- Driveway
Property Views
- Panoramic
- Pasture
Home Design
- Cape Cod Architecture
- Bump-Outs
- Block Foundation
- Stick Built Home
Interior Spaces
- 3,053 Sq Ft Home
- Property has 2 Levels
- Open Floorplan
- Central Vacuum
- Ceiling Fan
- Recessed Lighting
- French Doors
- Family Room on Second Floor
- Living Room
- Combination Kitchen and Dining Room
- Bonus Room
- Storage Room
- Crawl Space
Kitchen
- Gourmet Country Kitchen
- Breakfast Area or Nook
- Electric Oven or Range
- Self-Cleaning Oven
- Built-In Microwave
- Ice Maker
- Dishwasher
- Kitchen Island
Flooring
- Wood
- Carpet
Bedrooms and Bathrooms
- 3 Main Level Bedrooms
- En-Suite Primary Bedroom
- En-Suite Bathroom
- Walk-In Closet
- Bathtub with Shower
- Walk-in Shower
Laundry
- Laundry Room
- Laundry on main level
- Electric Dryer
- Washer
Home Security
- Home Security System
- Flood Lights
Accessible Home Design
- Grab Bars
Outdoor Features
- Spa
- Deck
- Patio
- Outbuilding
- Porch
Utilities
- Central Air
- Heat Pump System
- Heating System Powered By Owned Propane
- Vented Exhaust Fan
- Propane
- Well
- Tankless Water Heater
- Bottled Gas Water Heater
- Septic Equal To The Number Of Bedrooms
Community Details
- No Home Owners Association
- Shullfields Subdivision
Listing and Financial Details
- Assessor Parcel Number 0606015182
Ownership History
Purchase Details
Home Financials for this Owner
Home Financials are based on the most recent Mortgage that was taken out on this home.Purchase Details
Home Financials for this Owner
Home Financials are based on the most recent Mortgage that was taken out on this home.Purchase Details
Similar Homes in Denton, MD
Home Values in the Area
Average Home Value in this Area
Purchase History
| Date | Type | Sale Price | Title Company |
|---|---|---|---|
| Deed | $540,000 | Venture Title | |
| Deed | $385,000 | Venture Title Company Llc | |
| Deed | -- | -- |
Mortgage History
| Date | Status | Loan Amount | Loan Type |
|---|---|---|---|
| Open | $530,219 | FHA | |
| Previous Owner | $365,750 | New Conventional | |
| Previous Owner | $80,000 | New Conventional | |
| Closed | -- | No Value Available |
Property History
| Date | Event | Price | Change | Sq Ft Price |
|---|---|---|---|---|
| 04/11/2025 04/11/25 | Sold | $540,000 | -1.6% | $177 / Sq Ft |
| 03/10/2025 03/10/25 | Pending | -- | -- | -- |
| 03/05/2025 03/05/25 | For Sale | $549,000 | +42.6% | $180 / Sq Ft |
| 03/02/2021 03/02/21 | Sold | $385,000 | -2.5% | $126 / Sq Ft |
| 12/22/2020 12/22/20 | Pending | -- | -- | -- |
| 11/15/2020 11/15/20 | For Sale | $395,000 | -- | $129 / Sq Ft |
Tax History Compared to Growth
Tax History
| Year | Tax Paid | Tax Assessment Tax Assessment Total Assessment is a certain percentage of the fair market value that is determined by local assessors to be the total taxable value of land and additions on the property. | Land | Improvement |
|---|---|---|---|---|
| 2025 | $4,282 | $403,700 | $69,300 | $334,400 |
| 2024 | $4,282 | $386,667 | $0 | $0 |
| 2023 | $4,096 | $369,633 | $0 | $0 |
| 2022 | $3,910 | $352,600 | $69,300 | $283,300 |
| 2021 | $7,821 | $352,600 | $69,300 | $283,300 |
| 2020 | $1,584 | $352,600 | $69,300 | $283,300 |
| 2019 | $8,162 | $370,000 | $62,300 | $307,700 |
| 2018 | $4,081 | $370,000 | $62,300 | $307,700 |
| 2017 | $4,149 | $370,000 | $0 | $0 |
| 2016 | -- | $383,600 | $0 | $0 |
| 2015 | $3,982 | $383,600 | $0 | $0 |
| 2014 | $3,982 | $383,600 | $0 | $0 |
Agents Affiliated with this Home
-

Seller's Agent in 2025
Alicia Gannon Dulin
Benson & Mangold, LLC
(410) 200-6378
7 in this area
211 Total Sales
-

Buyer's Agent in 2025
Shane Slacum
VYBE Realty
(443) 521-2875
4 in this area
91 Total Sales
-

Seller's Agent in 2021
Judith Germain
Benson & Mangold, LLC
(410) 200-4168
24 in this area
108 Total Sales
-

Buyer Co-Listing Agent in 2021
Coard Benson
Benson & Mangold, LLC
(410) 310-4909
6 in this area
154 Total Sales
Map
Source: Bright MLS
MLS Number: MDCM2005418
APN: 06-015182
- 8556 Tuckahoe Rd
- 23296 Wilder Way
- 0 Laurel Ln
- 33438 Tuckahoe River Rd
- 0 Asbury Dr
- 8816 Dorothy Ln
- 23274 Holly Park Dr
- 10527 Kittys Corner Rd
- 8409 Harmony Rd
- 8197 Detour Rd
- 8452 Harmony Rd
- 10640 Kittys Corner Rd
- 31570 Miller Rd
- 8846 High Banks Dr
- 1010 S 2nd St
- 1206 Trice Meadows Cir
- 1109 Trice Meadows Cir
- 6315 Harmony Rd
- 107 Butler Dr
- 306 S 2nd St
