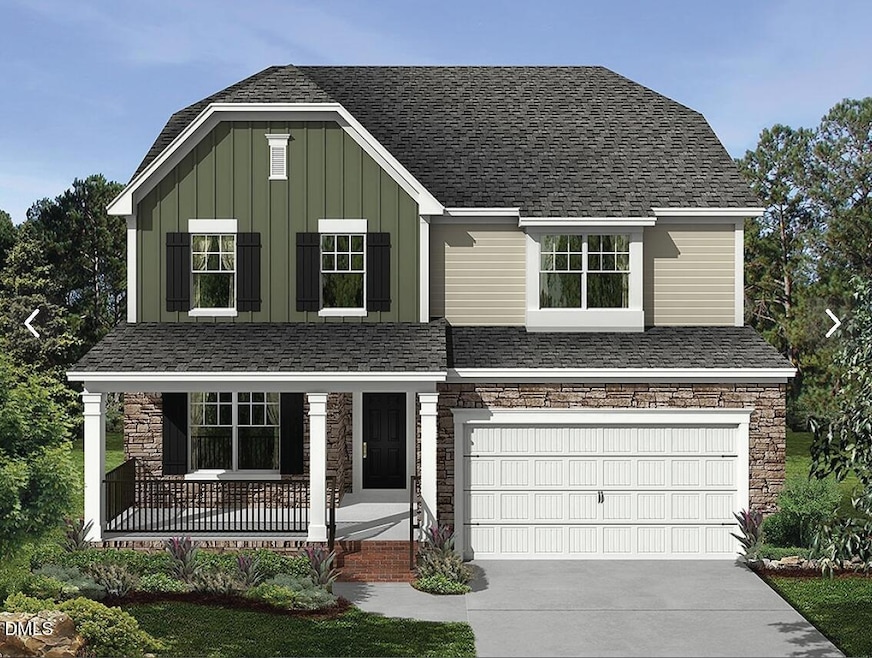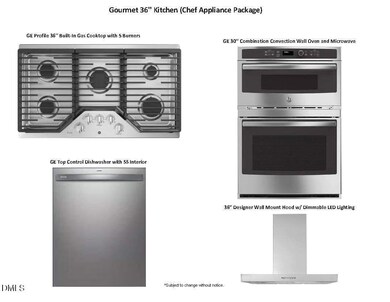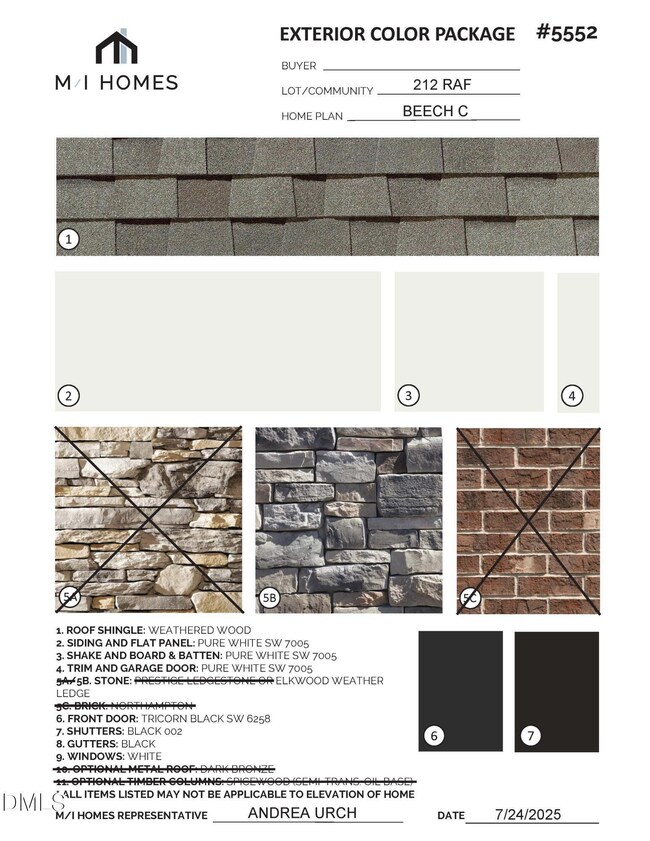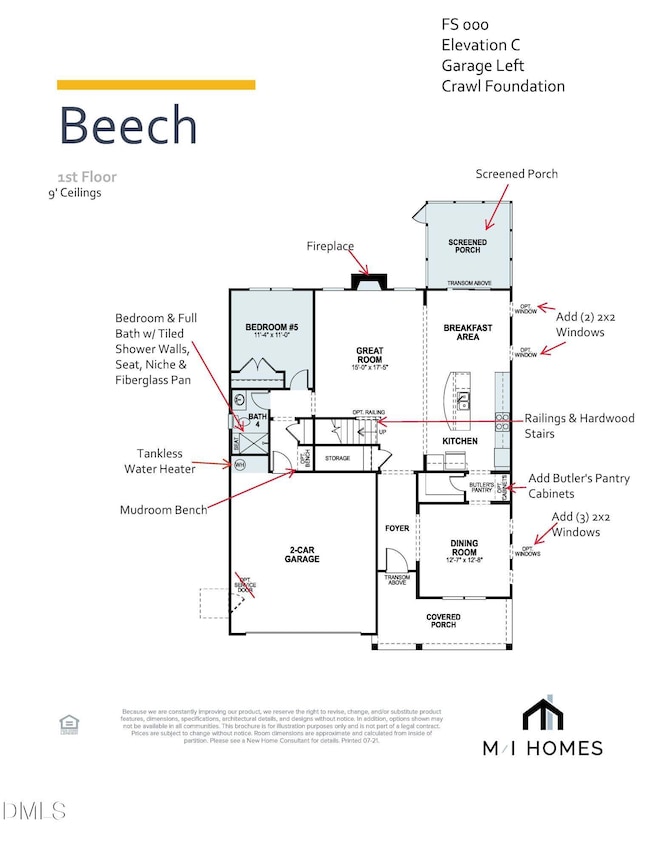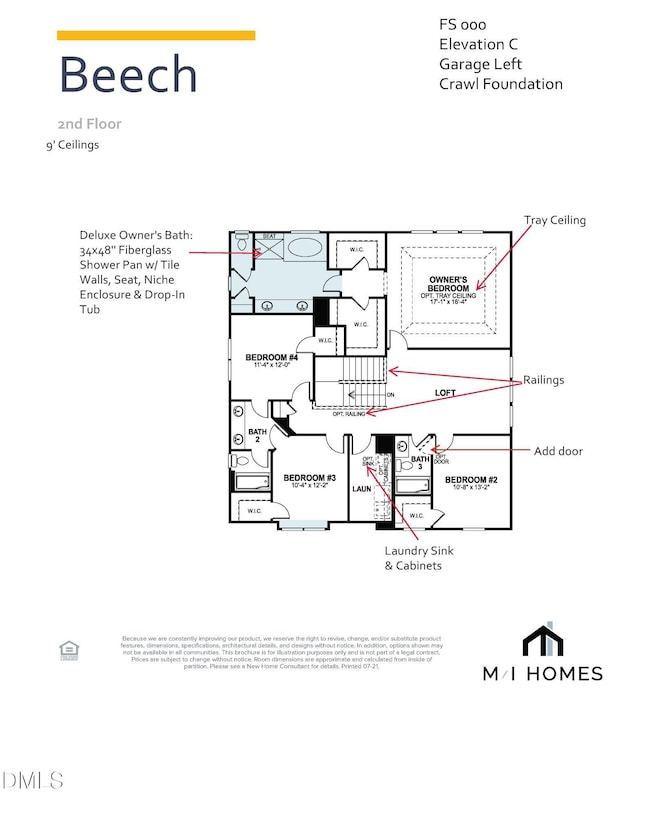Estimated payment $4,708/month
Total Views
1,748
5
Beds
4
Baths
2,868
Sq Ft
$256
Price per Sq Ft
Highlights
- New Construction
- ENERGY STAR Certified Homes
- Clubhouse
- Apex Friendship Middle School Rated A
- Craftsman Architecture
- Main Floor Bedroom
About This Home
Beech C, Slab New Construction! Ready Feb/March. Welcome home to Retreat at Friendship, the hottest new community in Apex. Located only 2.5 miles from I-540, your new home has easy access to anywhere in the Triangle. Friendship Station's focal point will be a fun-filled amenity center with a pool and cabana, playground, picnic area, and play lawn. This community will showcase a combination of single family and townhomes. The Friendship schools (Elementary, Middle & High) are located adjacent to this beautiful community.
Home Details
Home Type
- Single Family
Year Built
- Built in 2025 | New Construction
Lot Details
- 5,663 Sq Ft Lot
- West Facing Home
- Landscaped
HOA Fees
- $105 Monthly HOA Fees
Parking
- 2 Car Attached Garage
- Front Facing Garage
- Private Driveway
Home Design
- Home is estimated to be completed on 1/8/26
- Craftsman Architecture
- Slab Foundation
- Shingle Roof
- Shake Siding
- Low Volatile Organic Compounds (VOC) Products or Finishes
Interior Spaces
- 2,868 Sq Ft Home
- 2-Story Property
- Built-In Features
- Smooth Ceilings
- High Ceiling
- Ceiling Fan
- Gas Log Fireplace
- Insulated Windows
- Entrance Foyer
- Great Room with Fireplace
- Family Room
- Dining Room
- Screened Porch
- Pull Down Stairs to Attic
Kitchen
- Double Oven
- Gas Cooktop
- Range Hood
- Microwave
- Plumbed For Ice Maker
- Dishwasher
- ENERGY STAR Qualified Appliances
- Kitchen Island
- Quartz Countertops
Flooring
- Carpet
- Laminate
- Tile
Bedrooms and Bathrooms
- 5 Bedrooms
- Main Floor Bedroom
- Primary bedroom located on second floor
- Walk-In Closet
- 4 Full Bathrooms
- Low Flow Plumbing Fixtures
- Private Water Closet
- Separate Shower in Primary Bathroom
- Bathtub with Shower
- Separate Shower
Laundry
- Laundry Room
- Laundry on upper level
Eco-Friendly Details
- Energy-Efficient Lighting
- ENERGY STAR Certified Homes
- Energy-Efficient Thermostat
- No or Low VOC Paint or Finish
- Ventilation
Outdoor Features
- Rain Gutters
Schools
- Apex Friendship Elementary And Middle School
- Apex Friendship High School
Utilities
- Forced Air Zoned Heating and Cooling System
- Heating System Uses Natural Gas
- Gas Water Heater
- High Speed Internet
- Cable TV Available
Listing and Financial Details
- Home warranty included in the sale of the property
- Assessor Parcel Number See plat.
Community Details
Overview
- Association fees include ground maintenance
- Ppm Association, Phone Number (919) 848-4911
- Built by M/I Homes
- Retreat At Friendship Subdivision, Beech C Floorplan
Amenities
- Clubhouse
Recreation
- Community Playground
- Community Pool
- Trails
Map
Create a Home Valuation Report for This Property
The Home Valuation Report is an in-depth analysis detailing your home's value as well as a comparison with similar homes in the area
Home Values in the Area
Average Home Value in this Area
Property History
| Date | Event | Price | List to Sale | Price per Sq Ft |
|---|---|---|---|---|
| 09/26/2025 09/26/25 | For Sale | $734,110 | -- | $256 / Sq Ft |
Source: Doorify MLS
Source: Doorify MLS
MLS Number: 10124232
Nearby Homes
- 2304 Bee Orchard St Unit Lot 209
- 2313 Bee Orchard St
- 3113 Honey Dew Dr Unit Lot 193
- 3105 Honeydew Dr Unit Lot 194
- 3105 Honeydew Dr
- 3113 Honeydew Dr
- 3101 Honeydew Dr
- 3113 Honeydew Dr Unit Lot 192
- 2393 Picual Way Unit Lot 22
- 3138 Cathedral Comb Dr
- 2317 Bee Orchard St
- 2309 Bee Orchard St
- 3109 Honeydew Dr
- 3110 Cathedral Comb Dr
- 3129 Honeydew Dr Unit Lot 188
- 3124 Cathedral Comb Dr
- 3120 Cathedral Comb Dr
- 3106 Honeydew Dr Unit Lot 197
- 3144 Cathedral Comb Dr
- 3112 Dadant Dr
- 2845 Hunter Woods Dr
- 2221 Grants Pass Station
- 2932 Murray Rdg Trail
- 2914 Macbeth Ln
- 2819 Carbondale Ct
- 2819 Macbeth Ln
- 2872 MacIntosh Woods Dr
- 2782 Masonboro Ferry Dr
- 3361 Bordwell Ridge Dr
- 3361 Bordwell Ridge Dr
- 2713 Masonboro Ferry Dr
- 2707 Masonboro Ferry Dr
- 7994 Humie Olive Rd
- 7996 Humie Olive Rd
- 3508 Old Us 1 Hwy
- 3526 Clifton Park Ct
- 2707 Abruzzo Dr
- 3212 Brierhill Rd
- 3264 Brierhill Rd
- 3224 Oakfields Rd
