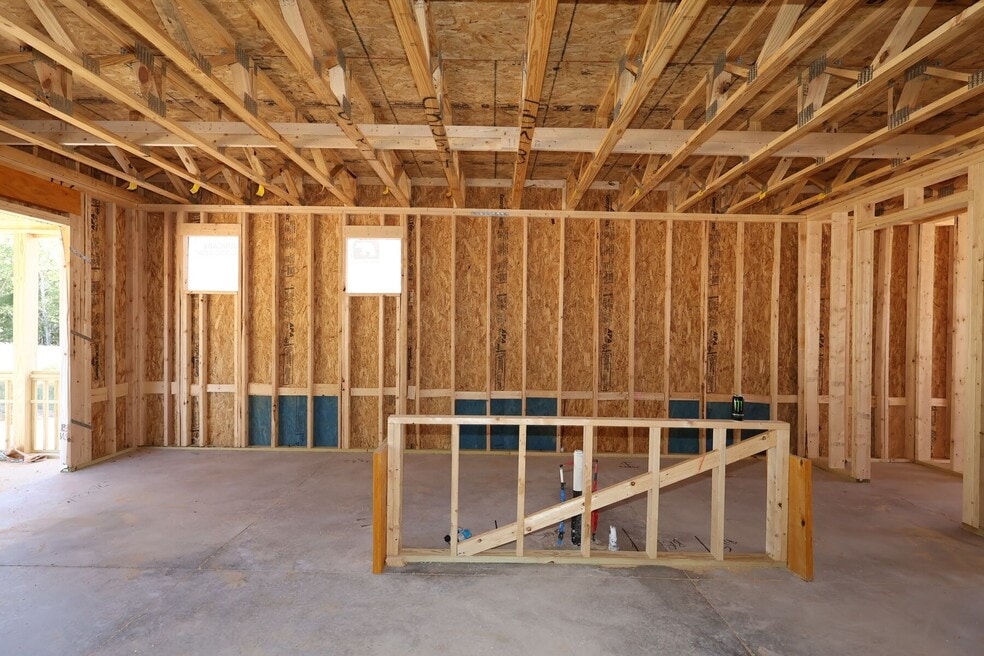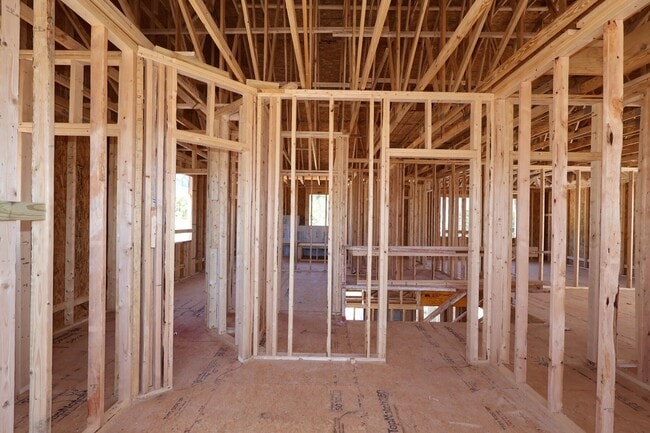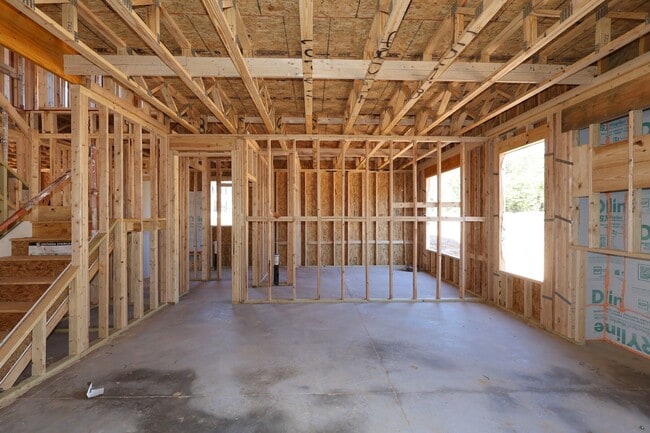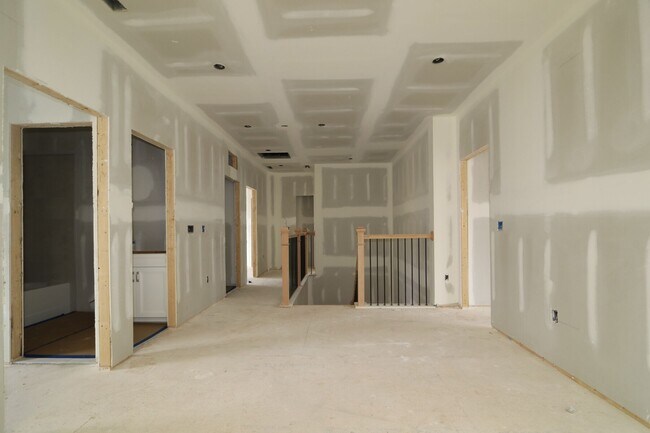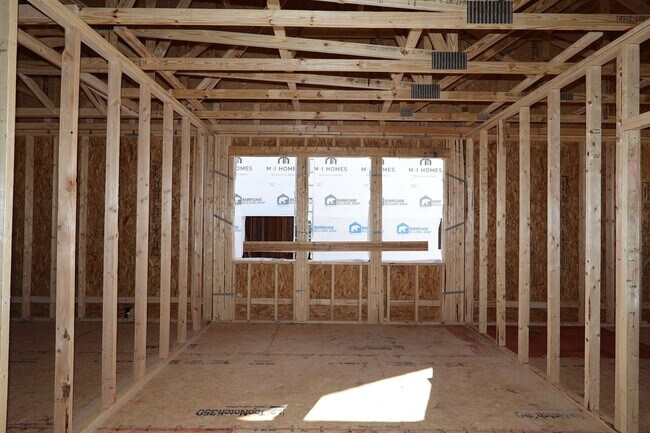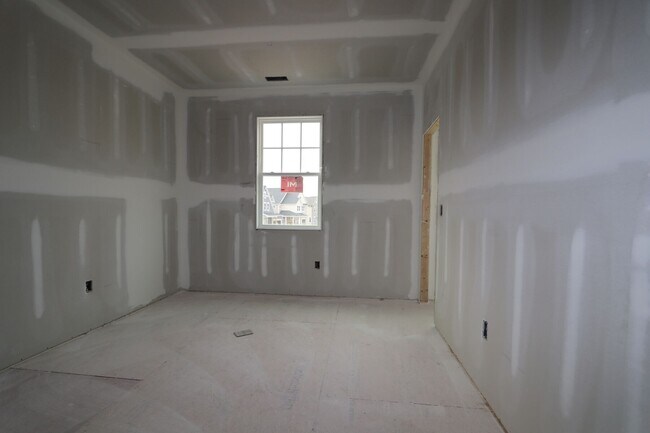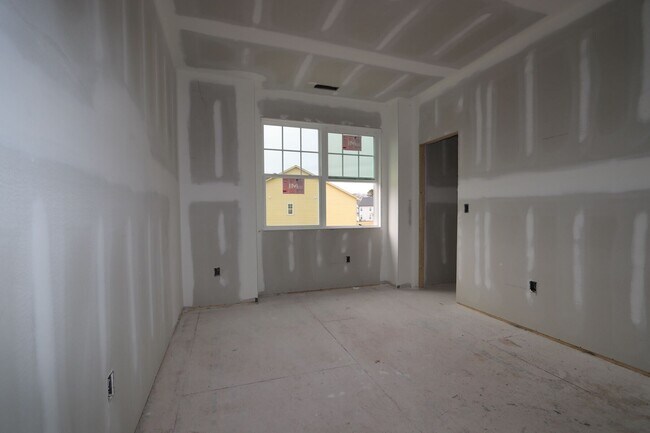
2313 Bee Orchard St Apex, NC 27502
Retreat at Friendship - Marquee CollectionEstimated payment $4,584/month
Highlights
- New Construction
- Clubhouse
- Community Pool
- Apex Friendship Middle School Rated A
- No HOA
- Breakfast Area or Nook
About This Home
Discover this stunning new construction home at 2313 Bee Orchard Street in Apex, North Carolina. Built by M/I Homes, this impressive 2,868 square foot home offers exceptional quality of design and thoughtful craftsmanship throughout. This home features an open-concept living space that creates seamless flow between entertaining and daily living areas. Key features include: 5 spacious bedrooms with owner's bedroom conveniently located upstairs 4 full bathrooms designed for comfort and functionality 2,868 square feet of well-appointed living space 2-car garage Loft The thoughtful floorplan maximizes both privacy and gathering spaces, making it ideal for families of all sizes. Each bedroom provides comfortable accommodations, while the multiple bathrooms ensure convenience for busy households. Located in a desirable Apex neighborhood, this home offers proximity to parks and recreational opportunities, perfect for active families who enjoy outdoor activities. The area provides easy access to walking trails, green spaces, and community recreation facilities. Built with quality materials and attention to detail, this M/I Homes construction showcases superior workmanship and design elements that create lasting value. The open-concept living areas feature smooth transitions between spaces, enhancing both daily living and entertaining possibilities. Experience the benefits of new construction with this move-... MLS# 10124232
Builder Incentives
Looking for a second home or an investment property? Now is the time with our new 5.875% Rate* / 5.9134% APR* on a 30-year fixed conventional loan when you purchase a new home using M/I Financial, LLC.*
Give yourself the Gift of a Lifetime—purchase your dream home today and celebrate the season with thousands in savings through our exclusive incentives!
Sales Office
| Monday - Tuesday |
10:00 AM - 5:00 PM
|
| Wednesday |
12:00 PM - 5:00 PM
|
| Thursday - Saturday |
10:00 AM - 5:00 PM
|
| Sunday |
12:00 PM - 5:00 PM
|
Home Details
Home Type
- Single Family
Parking
- 2 Car Garage
Home Design
- New Construction
Interior Spaces
- 2-Story Property
- Breakfast Area or Nook
Bedrooms and Bathrooms
- 5 Bedrooms
- 4 Full Bathrooms
- Soaking Tub
Community Details
Recreation
- Community Playground
- Community Pool
- Trails
Additional Features
- No Home Owners Association
- Clubhouse
Map
Other Move In Ready Homes in Retreat at Friendship - Marquee Collection
About the Builder
- 2313 Bee Orchard St Unit Lot 212
- 3110 Honeydew Dr Unit Lot 198
- 3113 Honeydew Dr Unit Lot 192
- Retreat at Friendship - Single Family Signature
- 3113 Honey Dew Dr Unit Lot 193
- Retreat at Friendship - Single Family Premier
- 3121 Honeydew Dr Unit Lot 190
- Retreat at Friendship - Marquee Collection
- 3120 Cathedral Comb Dr Unit 247
- 3136 Cathedral Comb Dr Unit 251
- 3142 Cathedral Comb Dr Unit 254
- 3144 Cathedral Comb Dr Unit 255
- Retreat at Friendship - Townhomes
- 2429 Picual Way Unit Lot 14
- 2475 Englemann Dr Unit 369
- 2473 Englemann Dr Unit 368
- 2424 Picual Way Unit Lot 39
- 3212 Beekman Dr Unit Lot 43
- 2416 Picual Way Unit Lot 37
- Bridlewood at Friendship Place - Bridlewood
