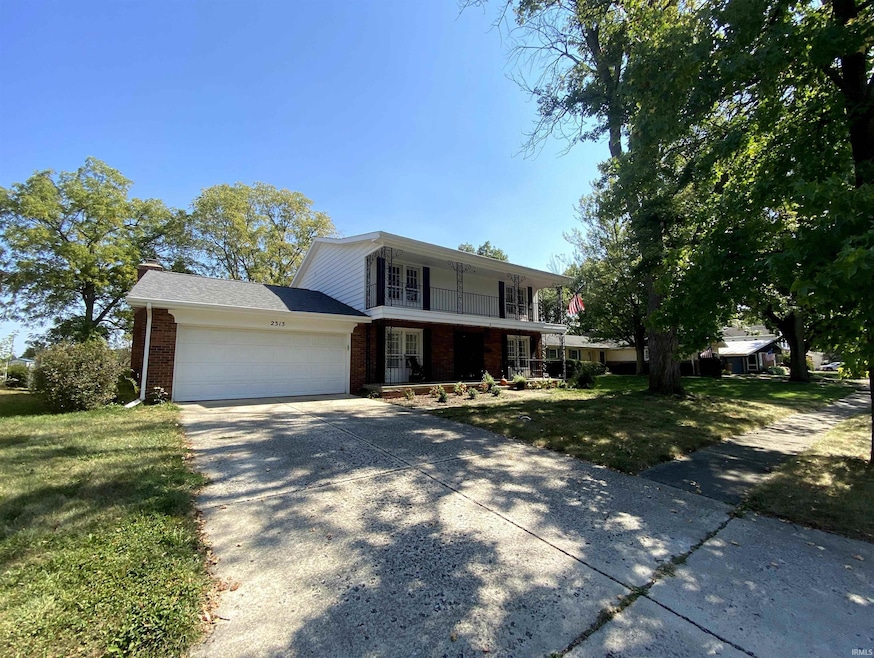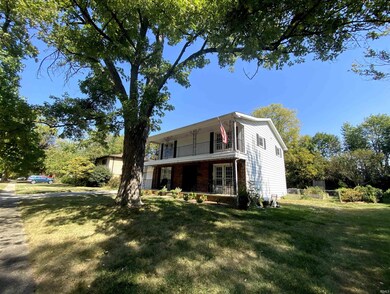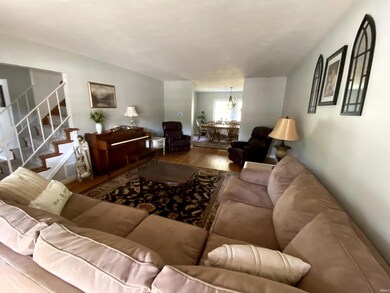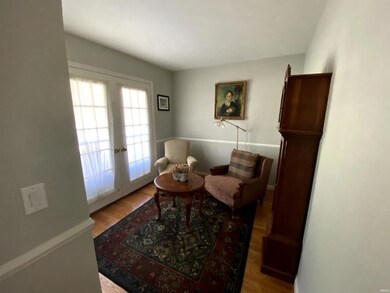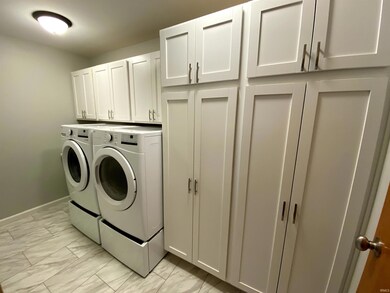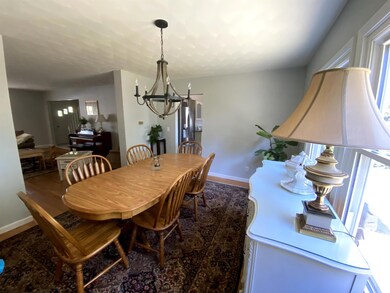
2313 Bennett Rd Lafayette, IN 47909
Bennett NeighborhoodHighlights
- Traditional Architecture
- 1 Fireplace
- Forced Air Heating and Cooling System
- Wood Flooring
- 2 Car Attached Garage
- Ceiling Fan
About This Home
As of December 2024Beautifully updated home and priced for your own customization and personal touches. Home features four bedrooms and 2.5 bathrooms, large living room, dining room, eat-in kitchen, family room, and lots of basement storage. Laundry hook-ups in basement and new laundry / utility room on main floor. New bathrooms and flooring throughout. Original hardwood throughout much of the home. New 200 AMP electric service. New water heater and new water softener. This house is waiting for your finishing touch.
Home Details
Home Type
- Single Family
Est. Annual Taxes
- $1,238
Year Built
- Built in 1968
Lot Details
- 10,454 Sq Ft Lot
- Lot Dimensions are 80x129
- Chain Link Fence
- Level Lot
Parking
- 2 Car Attached Garage
- Driveway
- Off-Street Parking
Home Design
- Traditional Architecture
- Brick Exterior Construction
- Poured Concrete
- Asphalt Roof
Interior Spaces
- 2-Story Property
- Ceiling Fan
- 1 Fireplace
Flooring
- Wood
- Carpet
- Laminate
Bedrooms and Bathrooms
- 4 Bedrooms
Unfinished Basement
- Basement Fills Entire Space Under The House
- Crawl Space
Schools
- Edgelea Elementary School
- Sunnyside/Tecumseh Middle School
- Jefferson High School
Additional Features
- Energy-Efficient Thermostat
- Suburban Location
- Forced Air Heating and Cooling System
Community Details
- St Joseph Subdivision
Listing and Financial Details
- Assessor Parcel Number 79-00-73-240-300.900-004
Ownership History
Purchase Details
Home Financials for this Owner
Home Financials are based on the most recent Mortgage that was taken out on this home.Purchase Details
Home Financials for this Owner
Home Financials are based on the most recent Mortgage that was taken out on this home.Similar Homes in Lafayette, IN
Home Values in the Area
Average Home Value in this Area
Purchase History
| Date | Type | Sale Price | Title Company |
|---|---|---|---|
| Quit Claim Deed | -- | Bcks Title Company, Llc | |
| Warranty Deed | -- | None Available |
Mortgage History
| Date | Status | Loan Amount | Loan Type |
|---|---|---|---|
| Previous Owner | $166,000 | New Conventional | |
| Previous Owner | $10,000 | New Conventional |
Property History
| Date | Event | Price | Change | Sq Ft Price |
|---|---|---|---|---|
| 12/11/2024 12/11/24 | Sold | $340,000 | 0.0% | $131 / Sq Ft |
| 11/03/2024 11/03/24 | Pending | -- | -- | -- |
| 11/03/2024 11/03/24 | Off Market | $340,000 | -- | -- |
| 10/30/2024 10/30/24 | For Sale | $349,000 | 0.0% | $134 / Sq Ft |
| 10/19/2024 10/19/24 | Pending | -- | -- | -- |
| 10/01/2024 10/01/24 | Price Changed | $349,000 | -5.4% | $134 / Sq Ft |
| 09/20/2024 09/20/24 | For Sale | $369,000 | +77.8% | $142 / Sq Ft |
| 12/03/2020 12/03/20 | Sold | $207,500 | -11.7% | $67 / Sq Ft |
| 10/28/2020 10/28/20 | Pending | -- | -- | -- |
| 10/19/2020 10/19/20 | For Sale | $234,900 | -- | $76 / Sq Ft |
Tax History Compared to Growth
Tax History
| Year | Tax Paid | Tax Assessment Tax Assessment Total Assessment is a certain percentage of the fair market value that is determined by local assessors to be the total taxable value of land and additions on the property. | Land | Improvement |
|---|---|---|---|---|
| 2024 | $2,677 | $267,700 | $45,000 | $222,700 |
| 2023 | $2,475 | $247,500 | $45,000 | $202,500 |
| 2022 | $2,178 | $217,800 | $45,000 | $172,800 |
| 2021 | $1,987 | $198,700 | $45,000 | $153,700 |
| 2020 | $1,927 | $192,700 | $45,000 | $147,700 |
| 2019 | $1,800 | $180,000 | $37,000 | $143,000 |
| 2018 | $1,854 | $185,400 | $37,000 | $148,400 |
| 2017 | $1,814 | $181,400 | $37,000 | $144,400 |
| 2016 | $1,776 | $177,600 | $37,000 | $140,600 |
| 2014 | $1,721 | $172,100 | $37,000 | $135,100 |
| 2013 | $1,782 | $178,200 | $37,000 | $141,200 |
Agents Affiliated with this Home
-
Thomas Albregts
T
Seller's Agent in 2024
Thomas Albregts
Keller Williams Lafayette
7 in this area
242 Total Sales
-
Courtney Lendman

Buyer's Agent in 2024
Courtney Lendman
C&C Home Realty
(765) 532-7014
1 in this area
126 Total Sales
-
Leslie Weaver

Seller's Agent in 2020
Leslie Weaver
F.C. Tucker/Shook
(765) 426-1569
4 in this area
188 Total Sales
Map
Source: Indiana Regional MLS
MLS Number: 202436806
APN: 79-07-32-403-009.000-004
- 1005 Sarasota Dr
- 125 Durkees Run Dr
- 2508 Lafayette Dr
- 40 Williams Ridge Ct
- 2417 Euclid Ave
- 513 Dorsett Dr
- 2516 Oxford St
- 350 Limestone Ct W
- 2561 S 231 Hwy
- 1108 Potomac Ave
- 1312 S 3rd St
- 1012 Alder Dr
- 2820 Limestone Ln
- 901 Southlea Dr
- 602 Cherokee Ave
- 2529 Meadow Dr
- 1417 Oak Ct
- 2417 Foxhall Dr
- 1320 Holloway Dr
- 1419 Potomac Ave
