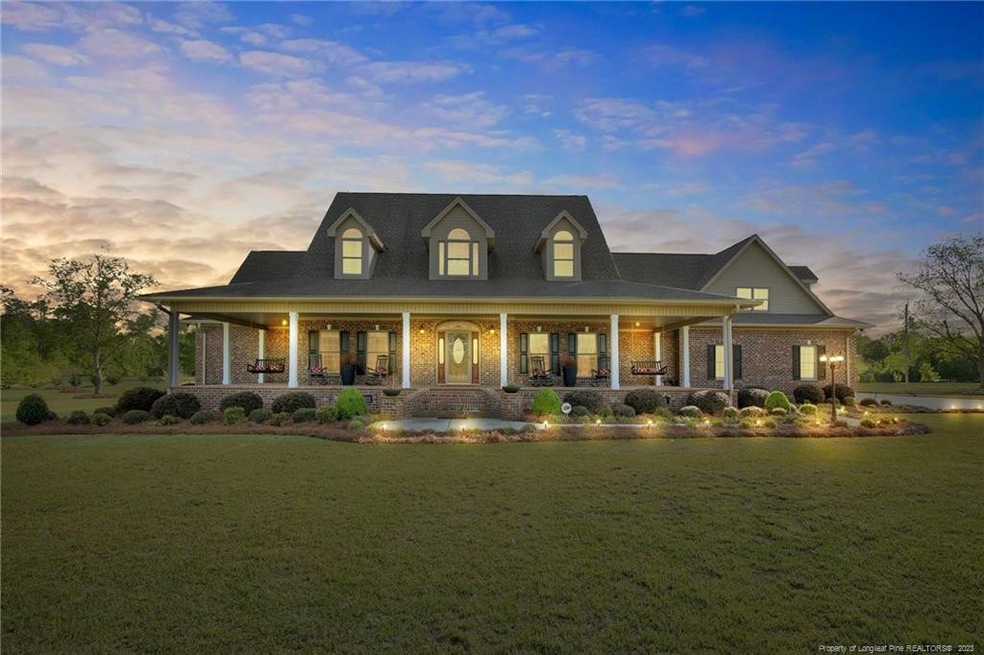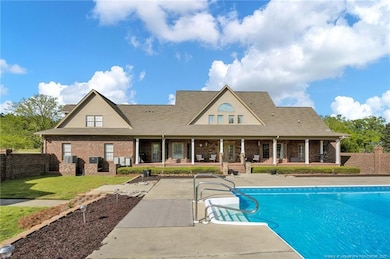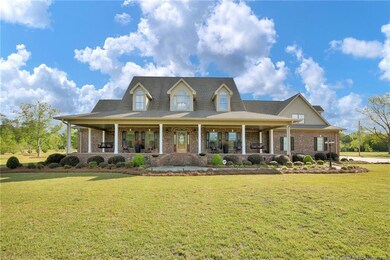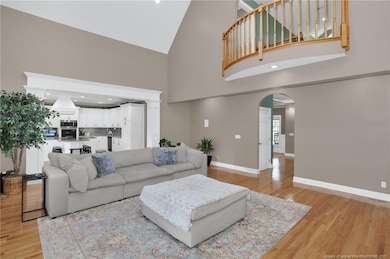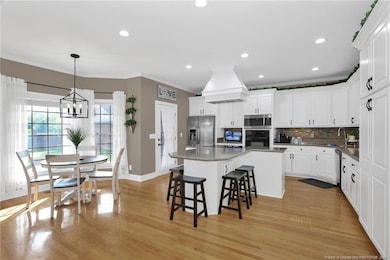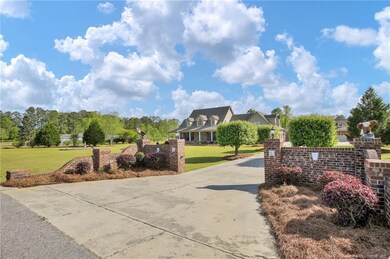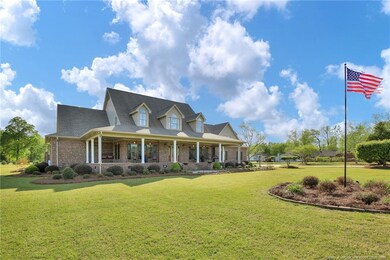
2313 Deep Branch Rd Lumberton, NC 28360
Highlights
- In Ground Pool
- Wood Flooring
- No HOA
- PSRC Early College at RCC Rated A
- Whirlpool Bathtub
- Covered patio or porch
About This Home
As of May 2023Escape to your own personal oasis with this stunning custom brick home situated on over 3 acres of countryside. Step inside to be greeted by soaring 28ft ceilings & gleaming hardwood flooring in the main living areas. Entertain guests in the formal dining room featuring coffered ceiling or whip up a feast in the kitchen complete with granite countertops, a center island, breakfast nook&le counter space.Living room is the perfect spot to relax, with built-in shelving, gas logs&French doors leading to a covered brick porch overlooking a 20x40 inground pool surrounded by a brick fence.Retreat to the master suite on the main floor, boasting a Jacuzzi, separate shower, double vanities& large walk-in closet. First floor also features a home office, sizable laundry room&half bath.Upstairs, 2 bedrooms each have their own bathroom, while a finished bonus room above the garage offers plenty of space. Walk-in attic space and a detached 3-car garage complete the package. Welcome Home!
Last Agent to Sell the Property
KELLER WILLIAMS REALTY (FAYETTEVILLE) License #C14691 Listed on: 04/21/2023

Home Details
Home Type
- Single Family
Est. Annual Taxes
- $4,917
Year Built
- Built in 2003
Lot Details
- 3.21 Acre Lot
- Property is Fully Fenced
- Level Lot
- Cleared Lot
Parking
- 5 Car Garage
Home Design
- Brick Veneer
- Frame Construction
Interior Spaces
- 3,937 Sq Ft Home
- 2-Story Property
- Tray Ceiling
- Gas Log Fireplace
- Crawl Space
Kitchen
- Eat-In Kitchen
- Built-In Oven
- Cooktop with Range Hood
- Microwave
- Dishwasher
- Kitchen Island
Flooring
- Wood
- Tile
- Luxury Vinyl Tile
- Vinyl
Bedrooms and Bathrooms
- 3 Bedrooms
- Walk-In Closet
- Double Vanity
- Whirlpool Bathtub
- Separate Shower in Primary Bathroom
Laundry
- Laundry on upper level
- Washer and Dryer
Pool
- In Ground Pool
- Saltwater Pool
Outdoor Features
- Covered patio or porch
Utilities
- Forced Air Heating and Cooling System
- Septic Tank
Community Details
- No Home Owners Association
Listing and Financial Details
- Assessor Parcel Number 02030100402
Ownership History
Purchase Details
Home Financials for this Owner
Home Financials are based on the most recent Mortgage that was taken out on this home.Purchase Details
Home Financials for this Owner
Home Financials are based on the most recent Mortgage that was taken out on this home.Purchase Details
Similar Homes in Lumberton, NC
Home Values in the Area
Average Home Value in this Area
Purchase History
| Date | Type | Sale Price | Title Company |
|---|---|---|---|
| Warranty Deed | $540,000 | None Listed On Document | |
| Warranty Deed | $499,000 | Eric West Pllc | |
| Deed | -- | -- |
Mortgage History
| Date | Status | Loan Amount | Loan Type |
|---|---|---|---|
| Previous Owner | $149,000 | New Conventional | |
| Previous Owner | $132,600 | New Conventional | |
| Previous Owner | $50,000 | Credit Line Revolving | |
| Previous Owner | $25,250 | New Conventional |
Property History
| Date | Event | Price | Change | Sq Ft Price |
|---|---|---|---|---|
| 05/31/2023 05/31/23 | Sold | $540,000 | -0.9% | $137 / Sq Ft |
| 04/27/2023 04/27/23 | Pending | -- | -- | -- |
| 04/21/2023 04/21/23 | For Sale | $545,000 | +9.2% | $138 / Sq Ft |
| 03/09/2022 03/09/22 | Sold | $499,000 | 0.0% | $100 / Sq Ft |
| 12/06/2021 12/06/21 | Pending | -- | -- | -- |
| 10/15/2021 10/15/21 | For Sale | $499,000 | -- | $100 / Sq Ft |
Tax History Compared to Growth
Tax History
| Year | Tax Paid | Tax Assessment Tax Assessment Total Assessment is a certain percentage of the fair market value that is determined by local assessors to be the total taxable value of land and additions on the property. | Land | Improvement |
|---|---|---|---|---|
| 2024 | $4,917 | $533,000 | $14,200 | $518,800 |
| 2023 | $3,355 | $364,700 | $13,000 | $351,700 |
| 2022 | $3,518 | $376,900 | $13,000 | $363,900 |
| 2021 | $3,803 | $376,900 | $13,000 | $363,900 |
| 2020 | $3,774 | $356,900 | $13,000 | $343,900 |
| 2018 | $3,328 | $359,000 | $8,200 | $350,800 |
| 2017 | $3,393 | $359,000 | $8,200 | $350,800 |
| 2016 | $3,393 | $418,300 | $8,200 | $410,100 |
| 2015 | $3,938 | $418,300 | $8,200 | $410,100 |
| 2014 | $3,938 | $418,300 | $8,200 | $410,100 |
Agents Affiliated with this Home
-

Seller's Agent in 2023
Brian O'Connell
KELLER WILLIAMS REALTY (FAYETTEVILLE)
(910) 495-5752
1,729 Total Sales
-

Seller's Agent in 2022
Christie Cutbush
RE/MAX REAL ESTATE EXCHANGE
(910) 734-5550
109 Total Sales
Map
Source: Doorify MLS
MLS Number: LP699851
APN: 0203-01-00402
