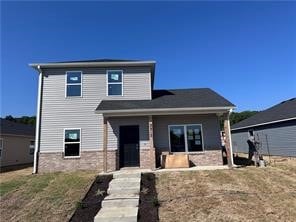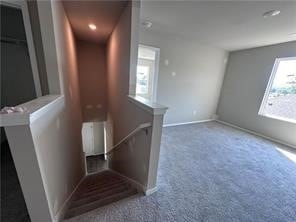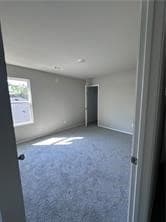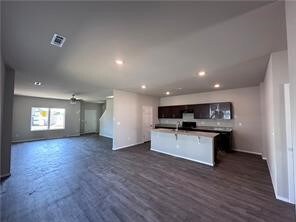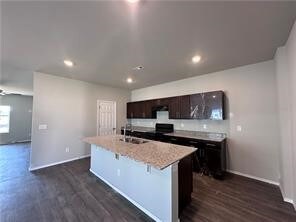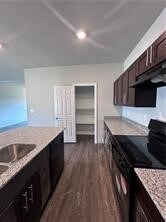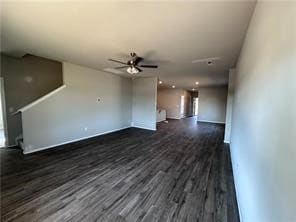2313 E Buffalo Bend Fayetteville, AR 72701
Highlights
- New Construction
- Property is near a park
- Granite Countertops
- McNair Middle School Rated A-
- Bonus Room
- 2 Car Attached Garage
About This Home
The charming Quinn plan is rich with curb appeal with its welcoming covered front entry and front yard landscaping. This 2-story home features a functional floor plan with 3 bedrooms, 2.5 bathrooms, a spacious living room, and a beautiful dining area/kitchen fully equipped with energy-efficient appliances, ample granite counter space, and a convenient pantry for the chef in you.
Listing Agent
Infinity Real Estate Group Brokerage Phone: 479-935-2093 License #SA00083892 Listed on: 07/30/2025
Home Details
Home Type
- Single Family
Year Built
- Built in 2024 | New Construction
Lot Details
- 5,663 Sq Ft Lot
- Landscaped
Parking
- 2 Car Attached Garage
Interior Spaces
- 2,367 Sq Ft Home
- 2-Story Property
- Ceiling Fan
- Blinds
- Bonus Room
- Washer and Dryer Hookup
Kitchen
- Eat-In Kitchen
- Electric Range
- Plumbed For Ice Maker
- Dishwasher
- Granite Countertops
Bedrooms and Bathrooms
- 4 Bedrooms
- Split Bedroom Floorplan
- Walk-In Closet
Additional Features
- Property is near a park
- Central Heating and Cooling System
Listing and Financial Details
- Home warranty included in the sale of the property
- Tenant pays for air conditioning, cable TV, electricity, grounds care, heat, sewer, trash collection, telephone, water
- Rent includes association dues, insurance, taxes
- Available 7/30/25
Community Details
Overview
- Riverside Village S/D Ph 1.1 Subdivision
Recreation
- Park
- Trails
Pet Policy
- No Pets Allowed
Map
Source: Northwest Arkansas Board of REALTORS®
MLS Number: 1316376
- 2349 E Buffalo Bend
- RC Cypress Plan at Riverside Village
- RC Bennet Plan at Riverside Village
- RC Hawthorn Plan at Riverside Village
- RC Monaco Plan at Riverside Village
- RC Quinn Plan at Riverside Village
- RC Mitchell Plan at Riverside Village
- RC Somerville Plan at Riverside Village
- 2698 S Bayou Alley
- RC Ellie Plan at Riverside Village
- RC Bridgeport Plan at Riverside Village
- RC Wright Plan at Riverside Village
- RC Baltimore Plan at Riverside Village
- RC Keswick Plan at Riverside Village
- RC Plumtree Plan at Riverside Village
- 2321 E War Eagle St
- 2530 E War Eagle St
- 3171 S Murray Ave
- 3183 S Murray Ave
- 2680 E Gila Way
- 3079 E Saline Alley
- 3269 S Dead Horse Mountain Rd Unit ID1241335P
- 1078 E Sparrow Cir
- 1111 S Ray Ave Unit A
- 832 Dockery Ln Unit 2
- 820 Dockery Ln
- 1249 S Kingfisher Unit ID1221829P
- 930 E Swift Dr Unit ID1221830P
- 1144 S Jaybird Ln
- 1072 S Kingfisher Ln
- 1427 E Huntsville Rd Unit 1
- 1427 E Huntsville Rd Unit 2
- 1429 E Huntsville Rd Unit 1
- 519 S Pierremont Dr
- 923 S Nighthawk Ln
- 1402 S Washington Ave
- 741 S Morningside Dr
- 401 W 24th St
- 1309 S Washington Ave Unit 3
- 1309 S Washington Ave Unit 2
