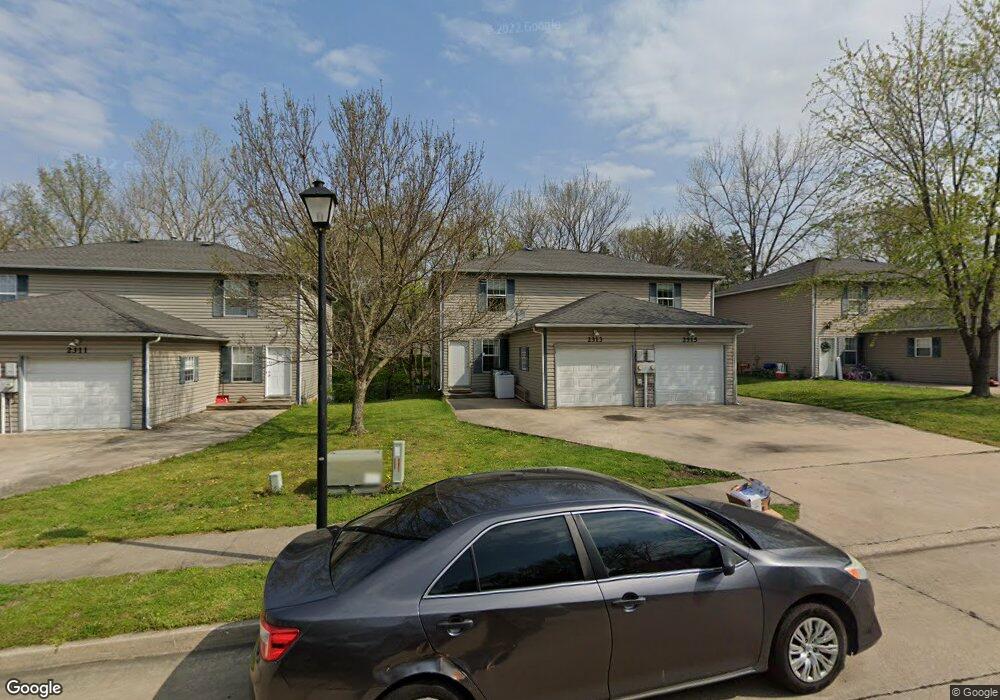2313 E Parks Edge Place Columbia, MO 65202
Estimated Value: $219,000 - $311,942
3
Beds
2
Baths
1,400
Sq Ft
$190/Sq Ft
Est. Value
About This Home
This home is located at 2313 E Parks Edge Place, Columbia, MO 65202 and is currently estimated at $265,986, approximately $189 per square foot. 2313 E Parks Edge Place is a home located in Boone County with nearby schools including Blue Ridge Elementary School, Oakland Middle School, and Muriel W. Battle High School.
Create a Home Valuation Report for This Property
The Home Valuation Report is an in-depth analysis detailing your home's value as well as a comparison with similar homes in the area
Home Values in the Area
Average Home Value in this Area
Tax History Compared to Growth
Tax History
| Year | Tax Paid | Tax Assessment Tax Assessment Total Assessment is a certain percentage of the fair market value that is determined by local assessors to be the total taxable value of land and additions on the property. | Land | Improvement |
|---|---|---|---|---|
| 2025 | $1,950 | $31,787 | $4,674 | $27,113 |
| 2024 | $1,950 | $28,899 | $4,674 | $24,225 |
| 2023 | $1,933 | $28,899 | $4,674 | $24,225 |
| 2022 | $1,788 | $26,752 | $4,674 | $22,078 |
| 2021 | $1,791 | $26,752 | $4,674 | $22,078 |
| 2020 | $1,765 | $24,768 | $4,674 | $20,094 |
| 2019 | $1,765 | $24,768 | $4,674 | $20,094 |
| 2018 | $1,646 | $0 | $0 | $0 |
| 2017 | $1,626 | $22,933 | $4,674 | $18,259 |
| 2016 | $1,669 | $22,933 | $4,674 | $18,259 |
| 2015 | $1,539 | $22,933 | $4,674 | $18,259 |
| 2014 | $1,548 | $22,933 | $4,674 | $18,259 |
Source: Public Records
Map
Nearby Homes
- 3901 Bragg Ct
- 3905 Bragg Ct
- 3921 Bragg Ct
- 3913 Bragg Ct
- 2501 Nest Ct
- 2600 E Oakland Ridge Dr
- 1912 Lovejoy Ln
- 2203 Grizzly Ct
- 2600 Oakfield Dr
- 2808 Pine Dr
- 2304 Grizzly Ct
- 1809 Blue Ridge Rd
- 1100 Kennesaw Unit 102
- 1100 Kennesaw Unit 301
- 1100 Kennesaw Unit 104
- 4204 Fourwinds Dr
- 2809 Shingo Ct
- 1709 Blue Ridge Rd
- 3001 Brown Station Rd
- 2607 Mcclure Dr
- 2313 Parks Edge Place Unit 2315
- 2315 Parks Edge Place
- 2309 Parks Edge Place Unit 2311
- 2317 Parks Edge Place Unit 2319
- 2305 Parks Edge Place Unit 2307
- 3703 N Oakland Gravel Rd
- 2321 Parks Edge Place Unit 2323
- 3701 N Oakland Gravel Rd
- 3705 N Oakland Gravel Rd
- 2312 Parks Edge Place Unit 2314
- 2301 Parks Edge Place Unit 2303
- 2304 Parks Edge Place Unit 2306
- 2221 Parks Edge Place Unit 2223
- 2300 Parks Edge Place Unit 2302
- 3707 N Oakland Gravel Rd
- 2309 Live Oak Ln Unit 2311
- 2304 S Grace Ellen Dr
- 2305 Live Oak Ln Unit 7
- 2219 Parks Edge Place
- 2216 Parks Edge Place Unit 2218
