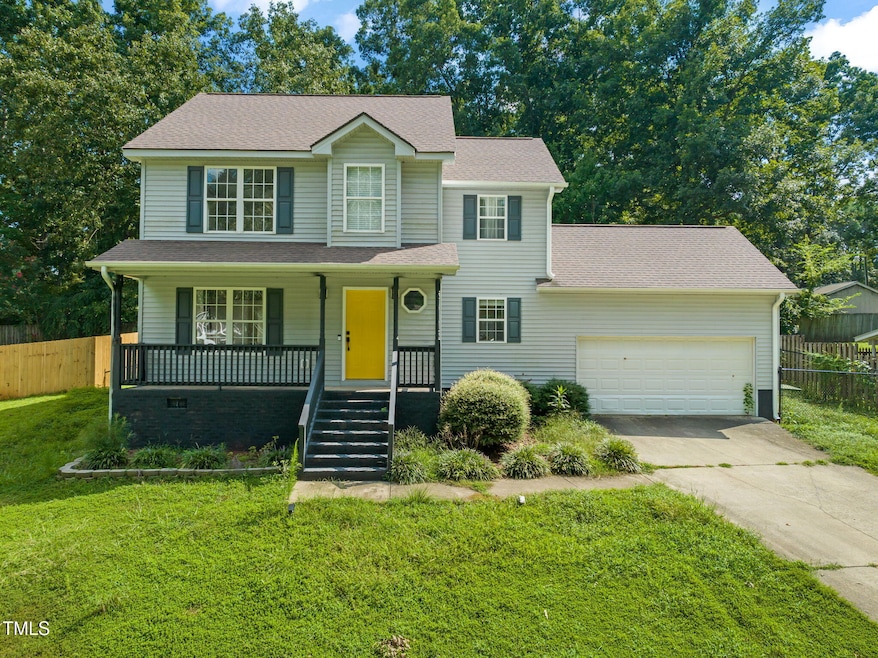
2313 Grassmere Ct Sanford, NC 27330
Estimated payment $1,911/month
Highlights
- Deck
- Wood Flooring
- Breakfast Room
- Traditional Architecture
- No HOA
- Stainless Steel Appliances
About This Home
Charming 3-bedroom, 2.5-bath home situated on a spacious .36-acre lot! Step into a bright, open living room with hardwood floors and a cozy gas log fireplace—perfect for relaxing or entertaining. The cook-friendly kitchen features stainless steel appliances, tile flooring, and a breakfast area with access to the back deck. Hardwood floors extend into the formal dining room and upstairs primary suite, which offers a walk-in closet and a private bath with dual vanities. Secondary bedrooms also include walk-in closets for generous storage. Enjoy the large, fully fenced backyard complete with a firepit—ideal for outdoor gatherings. Attached 2-car garage. Convenient to shopping, dining, US-1, and Downtown Sanford. Don't miss it!
Home Details
Home Type
- Single Family
Est. Annual Taxes
- $3,306
Year Built
- Built in 2000
Lot Details
- 0.36 Acre Lot
- Wood Fence
- Back Yard Fenced
- Property is zoned R14
Parking
- 2 Car Attached Garage
- Front Facing Garage
- Private Driveway
Home Design
- Traditional Architecture
- Shingle Roof
- Vinyl Siding
Interior Spaces
- 1,624 Sq Ft Home
- 2-Story Property
- Ceiling Fan
- Gas Log Fireplace
- Living Room with Fireplace
- Breakfast Room
- Dining Room
- Basement
- Crawl Space
Kitchen
- Eat-In Kitchen
- Electric Range
- Microwave
- Plumbed For Ice Maker
- Dishwasher
- Stainless Steel Appliances
Flooring
- Wood
- Carpet
- Tile
Bedrooms and Bathrooms
- 3 Bedrooms
- Bathtub with Shower
Laundry
- Laundry Room
- Laundry on main level
- Dryer
- Washer
Outdoor Features
- Deck
- Fire Pit
- Front Porch
Schools
- Jr Ingram Elementary School
- West Lee Middle School
- Lee High School
Utilities
- Forced Air Heating and Cooling System
Community Details
- No Home Owners Association
- Muirfield Subdivision
Listing and Financial Details
- Assessor Parcel Number 963350228600
Map
Home Values in the Area
Average Home Value in this Area
Tax History
| Year | Tax Paid | Tax Assessment Tax Assessment Total Assessment is a certain percentage of the fair market value that is determined by local assessors to be the total taxable value of land and additions on the property. | Land | Improvement |
|---|---|---|---|---|
| 2024 | $3,656 | $279,000 | $42,000 | $237,000 |
| 2023 | $3,621 | $276,900 | $42,000 | $234,900 |
| 2022 | $2,554 | $165,500 | $30,000 | $135,500 |
| 2021 | $2,594 | $165,500 | $30,000 | $135,500 |
| 2020 | $2,392 | $151,400 | $30,000 | $121,400 |
| 2019 | $2,352 | $151,400 | $30,000 | $121,400 |
| 2018 | $2,401 | $153,800 | $29,000 | $124,800 |
| 2017 | $2,371 | $153,800 | $29,000 | $124,800 |
| 2016 | $2,346 | $153,800 | $29,000 | $124,800 |
| 2014 | $2,230 | $153,800 | $29,000 | $124,800 |
Property History
| Date | Event | Price | Change | Sq Ft Price |
|---|---|---|---|---|
| 08/20/2025 08/20/25 | For Sale | $300,000 | +3.8% | $185 / Sq Ft |
| 11/16/2023 11/16/23 | Sold | $288,900 | -3.4% | $186 / Sq Ft |
| 10/12/2023 10/12/23 | Pending | -- | -- | -- |
| 09/26/2023 09/26/23 | For Sale | $299,000 | -- | $192 / Sq Ft |
Purchase History
| Date | Type | Sale Price | Title Company |
|---|---|---|---|
| Warranty Deed | $289,000 | None Listed On Document | |
| Warranty Deed | $187,500 | Investors Title | |
| Warranty Deed | -- | None Available | |
| Special Warranty Deed | -- | None Available | |
| Deed | $146,000 | -- | |
| Deed | $16,500 | -- |
Mortgage History
| Date | Status | Loan Amount | Loan Type |
|---|---|---|---|
| Open | $295,111 | VA | |
| Previous Owner | $189,393 | New Conventional | |
| Previous Owner | $131,000 | New Conventional | |
| Previous Owner | $132,824 | New Conventional |
About the Listing Agent

Linda Craft is the Chief Executive Officer of Linda Craft Team Realtors, a woman-owned boutique real estate brokerage that has served the Raleigh area since 1985. Linda has the long-term expertise and knowledge to empower clients throughout every stage of their next move.
Linda's Other Listings
Source: Doorify MLS
MLS Number: 10116841
APN: 9633-50-2286-00
- 718 Creekside Dr
- 0 Carbonton Rd Unit 24371434
- 3003 Carbonton Rd
- 2400 Carbonton Rd
- 2712 Pebblebrook Dr
- 224 W Oak Way
- 1003 Bryant Dr
- 0 Lot A Carbonton Rd
- 2003 Spring Ln
- 0 Lot B Carbonton Rd
- 503 N Franklin Dr
- 3103 Royal Pine Dr
- 3111 Pine Lake Dr
- 0 Cool Springs Rd Unit 744558
- 3022 Carrington Ln
- 2508 Brighton Point
- 893 Pilot St
- 163 Hanover Dr
- 3027 Carrington Ln
- 821 Stoneybrook Dr
- 2441 Westgate Dr
- 2633 Taton Ct
- 907 Evans Dr
- 901 Falls Park Dr
- 200 High Ridge Dr
- 611 Contento Ct
- 2402 Rockwood "Rockwood Cottage" Dr
- 2519 Buffalo Church Rd
- 508 W Chisholm St Unit Green
- 508A W Chisholm St
- 508A W Chisholm St
- 505 Cross St
- 116 Pisgah
- 110 Quartermaster
- 3206 Green Valley Dr
- 517 Apple Ln
- 116 Chandler Ct
- 216 Quartermaster Dr
- 165 Hickory Grv Dr
- 700 Woodland Heights Dr






