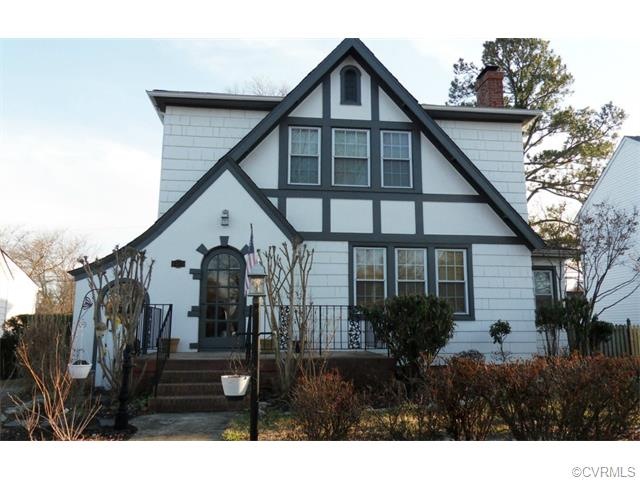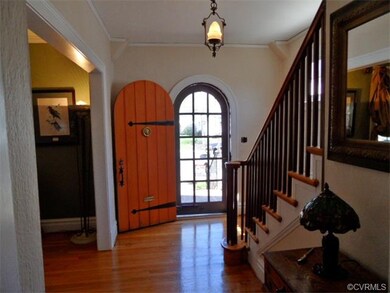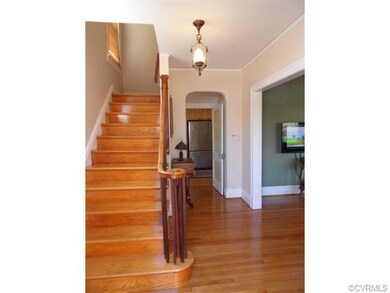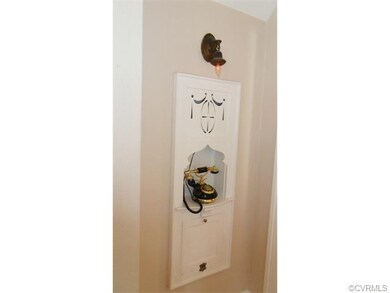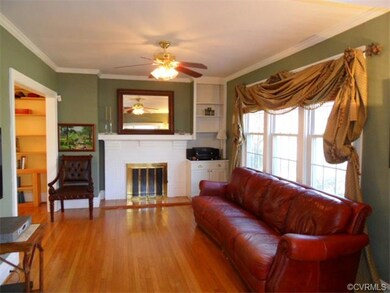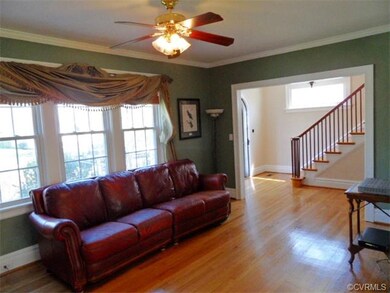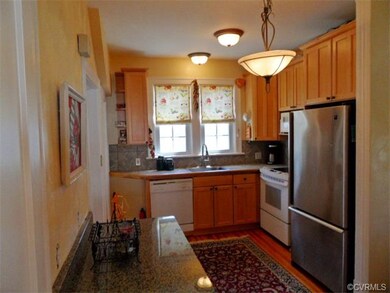
2313 Kenmore Rd Henrico, VA 23228
Lakeside NeighborhoodAbout This Home
As of September 2021Beyond charming! A rare opportunity for a classic English Tudor cottage, complete with a slate roof in historic Bryan Parkway. All of the beautiful character you'd expect in a home of its period, wonderfully restored and updated! Sparkling, newly refinished wood floors throughout, freshly painted and perfectly restored plaster walls and ceilings. Many wonderful features include vintage front door, classic foyer with ornamental staircase, large living room with built-in cabinets and shelves, spacious dining room with more built-in cabinetry and recessed lighting, a pretty sun room, updated kitchen with custom cabinetry and ample storage. Both bathrooms have been updated, as well. The upstairs full bath is quite spacious and has a large double vanity, tub and shower. Open floor plan, lots of windows and natural light! Extra bonuses include a large front porch, a seperate sleeping porch off the kitchen, fenced in back yard with gardener's shed, private dog "suite" and dog run! The 700 square foot basement is dry and a perfect location for workshop or craft room. Lots of storage potential too! Excellent location just minutes from downtown, MCV, VCU and U of R campuses.
Last Agent to Sell the Property
RE/MAX Commonwealth License #0225022250 Listed on: 04/10/2015

Last Buyer's Agent
Nancy Hungerford
Long & Foster REALTORS License #0225019547
Home Details
Home Type
- Single Family
Est. Annual Taxes
- $4,097
Year Built
- 1929
Home Design
- Slate Roof
Interior Spaces
- Property has 2 Levels
Flooring
- Wood
- Ceramic Tile
Bedrooms and Bathrooms
- 3 Bedrooms
- 1 Full Bathroom
Utilities
- Central Air
- Heat Pump System
Listing and Financial Details
- Assessor Parcel Number 780-743-5461
Ownership History
Purchase Details
Home Financials for this Owner
Home Financials are based on the most recent Mortgage that was taken out on this home.Purchase Details
Home Financials for this Owner
Home Financials are based on the most recent Mortgage that was taken out on this home.Purchase Details
Home Financials for this Owner
Home Financials are based on the most recent Mortgage that was taken out on this home.Purchase Details
Home Financials for this Owner
Home Financials are based on the most recent Mortgage that was taken out on this home.Purchase Details
Home Financials for this Owner
Home Financials are based on the most recent Mortgage that was taken out on this home.Similar Homes in Henrico, VA
Home Values in the Area
Average Home Value in this Area
Purchase History
| Date | Type | Sale Price | Title Company |
|---|---|---|---|
| Warranty Deed | $403,000 | Attorney | |
| Warranty Deed | $250,000 | -- | |
| Warranty Deed | $165,000 | -- | |
| Warranty Deed | $152,350 | -- | |
| Warranty Deed | $113,500 | -- |
Mortgage History
| Date | Status | Loan Amount | Loan Type |
|---|---|---|---|
| Open | $362,700 | New Conventional | |
| Previous Owner | $225,000 | New Conventional | |
| Previous Owner | $238,807 | FHA | |
| Previous Owner | $132,000 | New Conventional | |
| Previous Owner | $144,700 | New Conventional | |
| Previous Owner | $90,800 | New Conventional |
Property History
| Date | Event | Price | Change | Sq Ft Price |
|---|---|---|---|---|
| 09/01/2021 09/01/21 | Sold | $403,000 | +10.4% | $251 / Sq Ft |
| 07/26/2021 07/26/21 | Pending | -- | -- | -- |
| 07/20/2021 07/20/21 | For Sale | $365,000 | +46.0% | $227 / Sq Ft |
| 06/17/2015 06/17/15 | Sold | $250,000 | 0.0% | $162 / Sq Ft |
| 04/19/2015 04/19/15 | Pending | -- | -- | -- |
| 04/10/2015 04/10/15 | For Sale | $250,000 | -- | $162 / Sq Ft |
Tax History Compared to Growth
Tax History
| Year | Tax Paid | Tax Assessment Tax Assessment Total Assessment is a certain percentage of the fair market value that is determined by local assessors to be the total taxable value of land and additions on the property. | Land | Improvement |
|---|---|---|---|---|
| 2025 | $4,097 | $431,100 | $122,400 | $308,700 |
| 2024 | $4,097 | $423,900 | $115,200 | $308,700 |
| 2023 | $3,603 | $423,900 | $115,200 | $308,700 |
| 2022 | $3,146 | $370,100 | $110,400 | $259,700 |
| 2021 | $2,652 | $284,000 | $91,200 | $192,800 |
| 2020 | $2,471 | $284,000 | $91,200 | $192,800 |
| 2019 | $2,380 | $273,600 | $84,000 | $189,600 |
| 2018 | $2,221 | $255,300 | $72,000 | $183,300 |
| 2017 | $2,152 | $247,300 | $67,200 | $180,100 |
| 2016 | $2,061 | $236,900 | $64,800 | $172,100 |
| 2015 | $1,823 | $215,100 | $64,800 | $150,300 |
| 2014 | $1,823 | $209,500 | $64,800 | $144,700 |
Agents Affiliated with this Home
-

Seller's Agent in 2021
Jennie Barrett Shaw
The Steele Group
(804) 399-9190
2 in this area
141 Total Sales
-

Buyer's Agent in 2021
Marguerite Mankins
The Steele Group
(804) 382-7460
2 in this area
138 Total Sales
-

Seller's Agent in 2015
Chris Joseph
RE/MAX
(804) 310-0017
97 Total Sales
-
L
Seller Co-Listing Agent in 2015
Lisa Joseph
RE/MAX
(804) 310-0018
95 Total Sales
-
N
Buyer's Agent in 2015
Nancy Hungerford
Long & Foster
Map
Source: Central Virginia Regional MLS
MLS Number: 1509855
APN: 780-743-5461
- 2404 Wedgewood Ave
- 2301 Essex Rd
- 2407 Dumbarton Rd
- 2105 Clarke St
- 2313 Kent St
- 2120 Nelson St
- 2704 Greenway Ave
- 5307 Gillespie Ave
- 2803 Ginter St
- 2610 Fernhill Ave
- 2616 Fernhill Ave
- 2909 Ginter St
- 5820 Hermitage Rd
- 2008 Oakwood Ln
- 2929 Ginter St
- 2711 Maplewood Rd
- 4200 Crestwood Rd
- 5508 Impala Dr
- 2914 Greenway Ave
- 2808 Parkside Ave
