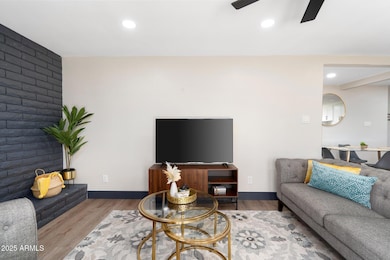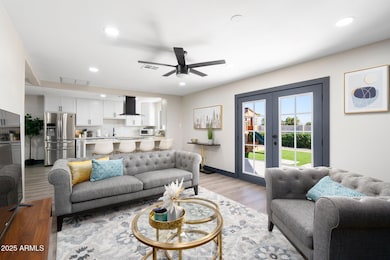
2313 N 66th St Scottsdale, AZ 85257
South Scottsdale NeighborhoodHighlights
- 0.16 Acre Lot
- No HOA
- Eat-In Kitchen
- 1 Fireplace
- Covered patio or porch
- No Interior Steps
About This Home
As of July 2025Welcome to this thoughtfully renovated 3-bedroom, 2-bathroom home located in the charming and centrally located Hy-View neighborhood of Scottsdale. This stylish single-level home offers quality upgrades throughout, making it ideal for a primary residence, seasonal retreat, or investment property. Step inside to discover an open-concept layout featuring updated flooring, a modern kitchen with stainless steel appliances, beautiful countertops, and a designer backsplash, along with beautifully remodeled bathrooms. Abundant natural light and clean lines give the home a warm, welcoming feel. The private backyard includes a covered patio and play structor, and backs to the scenic Crosscut Canal path -perfect for walking, biking, or running, with stunning views Camelback Mountain. Currently offered as a furnished mid-term rental and also available for lease, this NO HOA property presents a unique opportunity for both end-users and savvy investorsespecially those seeking short-term rental potential in a prime Scottsdale location.
Just minutes from the Desert Botanical Garden, Phoenix Zoo, Papago Park, Arcadia, and Old Town Scottsdale, ASU the location offers the best of both relaxation and convenience.
Last Agent to Sell the Property
The Firm RE License #BR700011000 Listed on: 05/07/2025
Home Details
Home Type
- Single Family
Est. Annual Taxes
- $1,372
Year Built
- Built in 1960
Lot Details
- 7,002 Sq Ft Lot
- Block Wall Fence
Parking
- 2 Car Garage
Home Design
- Composition Roof
- Block Exterior
Interior Spaces
- 1,246 Sq Ft Home
- 1-Story Property
- Ceiling Fan
- 1 Fireplace
Kitchen
- Kitchen Updated in 2022
- Eat-In Kitchen
Flooring
- Floors Updated in 2022
- Laminate
- Tile
Bedrooms and Bathrooms
- 3 Bedrooms
- Bathroom Updated in 2022
- 2 Bathrooms
Accessible Home Design
- No Interior Steps
Outdoor Features
- Covered patio or porch
- Outdoor Storage
- Playground
Schools
- Tonalea Middle School
- Coronado High School
Utilities
- Central Air
- Heating System Uses Natural Gas
- High Speed Internet
- Cable TV Available
Listing and Financial Details
- Tax Lot 110
- Assessor Parcel Number 129-35-110
Community Details
Overview
- No Home Owners Association
- Association fees include no fees
- Hy View Subdivision
Recreation
- Bike Trail
Ownership History
Purchase Details
Home Financials for this Owner
Home Financials are based on the most recent Mortgage that was taken out on this home.Purchase Details
Home Financials for this Owner
Home Financials are based on the most recent Mortgage that was taken out on this home.Purchase Details
Home Financials for this Owner
Home Financials are based on the most recent Mortgage that was taken out on this home.Purchase Details
Purchase Details
Purchase Details
Home Financials for this Owner
Home Financials are based on the most recent Mortgage that was taken out on this home.Purchase Details
Home Financials for this Owner
Home Financials are based on the most recent Mortgage that was taken out on this home.Similar Homes in Scottsdale, AZ
Home Values in the Area
Average Home Value in this Area
Purchase History
| Date | Type | Sale Price | Title Company |
|---|---|---|---|
| Warranty Deed | $650,000 | Wfg National Title Insurance C | |
| Warranty Deed | -- | Pioneer Title | |
| Warranty Deed | $552,500 | American Title Services | |
| Warranty Deed | $550,000 | American Title Services | |
| Warranty Deed | -- | Accommodation | |
| Warranty Deed | $125,000 | Century Title Agency Inc | |
| Warranty Deed | $95,000 | Ati Title Agency |
Mortgage History
| Date | Status | Loan Amount | Loan Type |
|---|---|---|---|
| Previous Owner | $480,000 | New Conventional | |
| Previous Owner | $110,000 | New Conventional | |
| Previous Owner | $18,000 | Credit Line Revolving | |
| Previous Owner | $118,750 | New Conventional | |
| Previous Owner | $96,472 | No Value Available | |
| Previous Owner | $68,935 | FHA | |
| Closed | $73,954 | No Value Available |
Property History
| Date | Event | Price | Change | Sq Ft Price |
|---|---|---|---|---|
| 07/21/2025 07/21/25 | Sold | $650,000 | 0.0% | $522 / Sq Ft |
| 05/27/2025 05/27/25 | Off Market | $3,990 | -- | -- |
| 05/07/2025 05/07/25 | For Sale | $669,000 | 0.0% | $537 / Sq Ft |
| 04/22/2025 04/22/25 | Price Changed | $3,990 | -6.1% | $3 / Sq Ft |
| 04/02/2025 04/02/25 | For Rent | $4,250 | 0.0% | -- |
| 02/14/2022 02/14/22 | Sold | $550,000 | 0.0% | $441 / Sq Ft |
| 02/11/2022 02/11/22 | Price Changed | $549,900 | +1.3% | $441 / Sq Ft |
| 01/28/2022 01/28/22 | Pending | -- | -- | -- |
| 12/29/2021 12/29/21 | For Sale | $543,000 | 0.0% | $436 / Sq Ft |
| 05/24/2014 05/24/14 | Rented | $1,400 | 0.0% | -- |
| 05/05/2014 05/05/14 | Under Contract | -- | -- | -- |
| 04/28/2014 04/28/14 | For Rent | $1,400 | -- | -- |
Tax History Compared to Growth
Tax History
| Year | Tax Paid | Tax Assessment Tax Assessment Total Assessment is a certain percentage of the fair market value that is determined by local assessors to be the total taxable value of land and additions on the property. | Land | Improvement |
|---|---|---|---|---|
| 2025 | $1,372 | $20,074 | -- | -- |
| 2024 | $1,357 | $19,119 | -- | -- |
| 2023 | $1,357 | $40,670 | $8,130 | $32,540 |
| 2022 | $1,286 | $30,950 | $6,190 | $24,760 |
| 2021 | $1,365 | $28,170 | $5,630 | $22,540 |
| 2020 | $1,353 | $28,370 | $5,670 | $22,700 |
| 2019 | $1,307 | $24,850 | $4,970 | $19,880 |
| 2018 | $1,266 | $23,880 | $4,770 | $19,110 |
| 2017 | $1,214 | $20,750 | $4,150 | $16,600 |
| 2016 | $1,348 | $18,500 | $3,700 | $14,800 |
| 2015 | $1,133 | $18,230 | $3,640 | $14,590 |
Agents Affiliated with this Home
-
M
Seller's Agent in 2025
Marina Beilerian
The Firm RE
-
R
Buyer's Agent in 2025
Rebecca Hoyt
RETSY
-
K
Seller's Agent in 2022
Kimberly Chiappetti
HomeSmart
-
S
Buyer's Agent in 2022
Stanley Pasterczyk
MAR-KEY Real Estate
-
R
Seller's Agent in 2014
Rochelle La Rose
Rochelle L La Rose
-
G
Buyer's Agent in 2014
Gordon Woodruff
Realty One Group
Map
Source: Arizona Regional Multiple Listing Service (ARMLS)
MLS Number: 6864822
APN: 129-35-110
- 6450 E Vernon Ave
- 6608 E Lewis Ave
- 6437 E Oak St
- 6702 E Monte Vista Rd
- 2325 N 64th St
- 6749 E Lewis Ave
- 6802 E Oak St
- 6363 E Wilshire Dr
- 2009 N 68th St
- 6845 E Lewis Ave
- 6901 E Oak St
- 6565 E Thomas Rd Unit R1128
- 6565 E Thomas Rd Unit T1141
- 6702 E Almeria Rd
- 2527 N 69th Place
- 6907 E Palm Ln
- 6810 E Almeria Rd
- 2401 N 70th St Unit G
- 6700 E Thomas Rd Unit 71
- 6830 E Edgemont Ave






