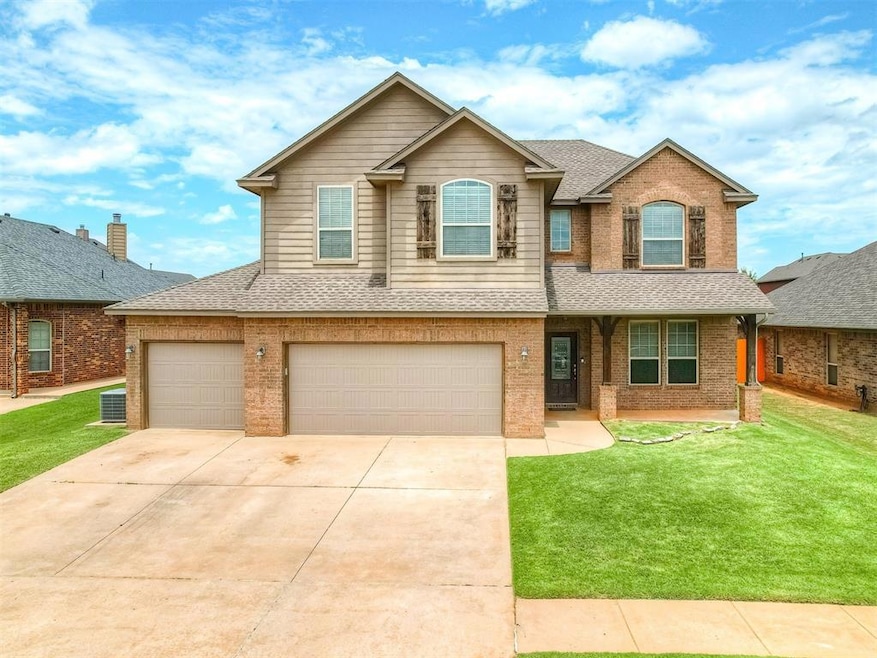
2313 NW 154th St Edmond, OK 73013
Quail Springs NeighborhoodHighlights
- Covered patio or porch
- 3 Car Attached Garage
- Home Security System
- Angie Debo Elementary School Rated A-
- Interior Lot
- Laundry Room
About This Home
As of August 2025Welcome to the perfect blend of comfort, convenience, and location! This stunning 4-bedroom, 2 1/2 bathroom home is thoughtfully designed with you in mind—whether you are hosting guests, expanding your family, or simply wanting more space to enjoy.
From the moment you walk in, you’ll notice the tall ceilings that create an open, airy feel throughout the home. The bright and spacious layout offers plenty of room to relax, work, and entertain. A cozy gas fireplace warms the living room, while the built-in surround sound system—featured in the living room, primary bedroom, bonus room, and patio—adds the perfect touch for both entertaining and everyday living. The rare 3-car garage with drive-through access to an extended concrete pad is perfect for your boat, RV, extra vehicles, or projects. Two unfinished attic spaces offer even more potential for storage or future customization.
Situated just minutes from Quail Springs Mall, dining, and shopping, you’ll enjoy a prime location with the affordable convenience of OKC utilities—all while living in a sought-after Edmond address. This home truly has it all. Schedule your private showing today and see why this is the one you've been waiting for!
Home Details
Home Type
- Single Family
Est. Annual Taxes
- $3,515
Year Built
- Built in 2011
Lot Details
- 7,200 Sq Ft Lot
- South Facing Home
- Wood Fence
- Interior Lot
HOA Fees
- $38 Monthly HOA Fees
Parking
- 3 Car Attached Garage
- Garage Door Opener
- Driveway
Home Design
- Slab Foundation
- Frame Construction
- Composition Roof
- Masonry
Interior Spaces
- 2,207 Sq Ft Home
- 2-Story Property
- Ceiling Fan
- Wood Burning Fireplace
- Home Security System
- Laundry Room
Kitchen
- Electric Oven
- Electric Range
- Free-Standing Range
Bedrooms and Bathrooms
- 4 Bedrooms
Outdoor Features
- Covered patio or porch
Schools
- Scissortail Elementary School
- Summit Middle School
- Santa Fe High School
Utilities
- Central Heating and Cooling System
- High Speed Internet
- Cable TV Available
Community Details
- Association fees include maintenance common areas, pool, rec facility
- Mandatory home owners association
Listing and Financial Details
- Legal Lot and Block 004 / 008
Ownership History
Purchase Details
Home Financials for this Owner
Home Financials are based on the most recent Mortgage that was taken out on this home.Purchase Details
Similar Homes in Edmond, OK
Home Values in the Area
Average Home Value in this Area
Purchase History
| Date | Type | Sale Price | Title Company |
|---|---|---|---|
| Joint Tenancy Deed | $209,500 | American Eagle Title Group | |
| Warranty Deed | $140,000 | American Eagle Title Ins Co |
Mortgage History
| Date | Status | Loan Amount | Loan Type |
|---|---|---|---|
| Open | $11,094 | FHA | |
| Open | $204,045 | FHA |
Property History
| Date | Event | Price | Change | Sq Ft Price |
|---|---|---|---|---|
| 08/07/2025 08/07/25 | Sold | $347,000 | 0.0% | $157 / Sq Ft |
| 06/29/2025 06/29/25 | Pending | -- | -- | -- |
| 06/24/2025 06/24/25 | For Sale | $347,000 | -- | $157 / Sq Ft |
Tax History Compared to Growth
Tax History
| Year | Tax Paid | Tax Assessment Tax Assessment Total Assessment is a certain percentage of the fair market value that is determined by local assessors to be the total taxable value of land and additions on the property. | Land | Improvement |
|---|---|---|---|---|
| 2024 | $3,515 | $31,006 | $4,179 | $26,827 |
| 2023 | $3,515 | $29,530 | $3,987 | $25,543 |
| 2022 | $3,378 | $28,124 | $4,393 | $23,731 |
| 2021 | $3,184 | $26,785 | $4,696 | $22,089 |
| 2020 | $3,119 | $25,850 | $4,696 | $21,154 |
| 2019 | $3,316 | $27,335 | $4,696 | $22,639 |
| 2018 | $3,196 | $26,180 | $0 | $0 |
| 2017 | $3,309 | $27,279 | $4,419 | $22,860 |
| 2016 | $3,139 | $26,014 | $4,419 | $21,595 |
| 2015 | $3,047 | $25,112 | $4,419 | $20,693 |
| 2014 | $2,954 | $24,410 | $4,384 | $20,026 |
Agents Affiliated with this Home
-

Seller's Agent in 2025
Lacey Stephens
eXp Realty, LLC BO
(214) 669-7287
1 in this area
11 Total Sales
-

Seller Co-Listing Agent in 2025
Hilary Miller
eXp Realty, LLC
(405) 208-2123
3 in this area
97 Total Sales
-
J
Buyer's Agent in 2025
Jessica Milford
The Brokerage
(918) 813-7191
4 in this area
49 Total Sales
Map
Source: MLSOK
MLS Number: 1177342
APN: 208271600
- 2309 NW 157th Terrace
- 2412 NW 152nd St
- 15409 Sugar Loaf Dr
- 12501 Sugar Loaf Dr
- 12505 Sugar Loaf Dr
- 2613 NW 159th St
- 2801 NW 154th St
- 2701 NW 151st St
- 15517 Juniper Dr
- 2624 NW 160th St
- 2804 NW 158th St
- 1928 NW 160th Place
- 2321 NW 162nd Terrace
- 2625 NW 161st St
- 2305 NW 162nd Terrace
- 1920 NW 160th Place
- 15805 San Clemente Dr
- 1900 NW 159th Place
- 14825 Moon Daisy Dr
- 14817 Moon Daisy Dr






