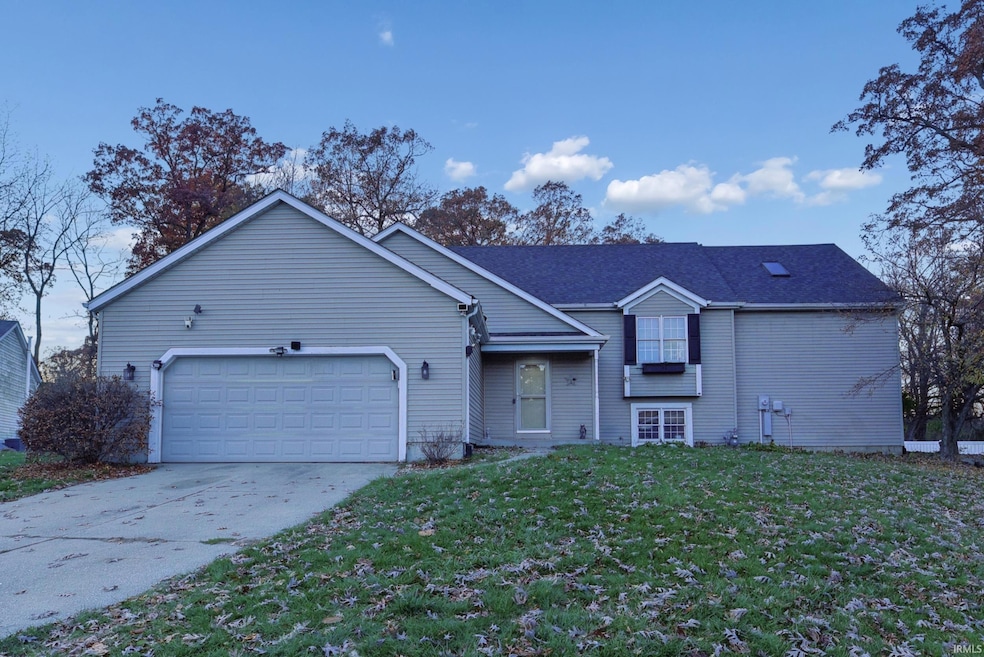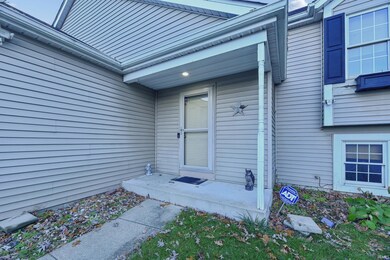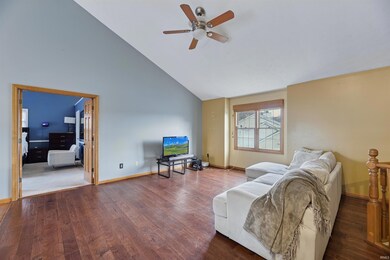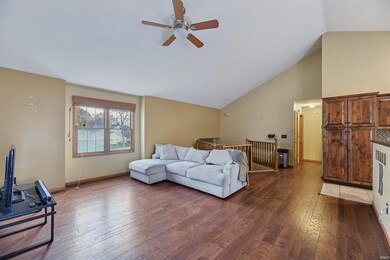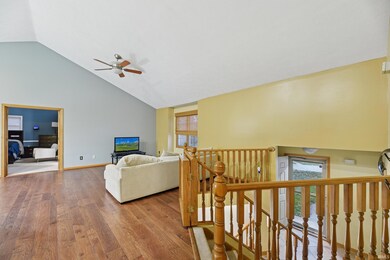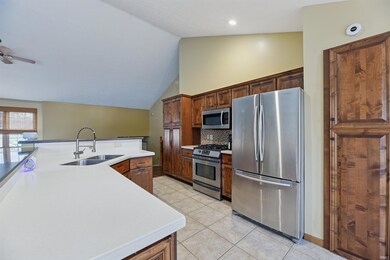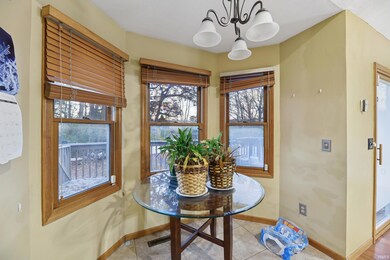2313 Pine Creek Ct South Bend, IN 46628
Estimated payment $2,204/month
Highlights
- Primary Bedroom Suite
- Solid Surface Countertops
- 2 Car Attached Garage
- Vaulted Ceiling
- Cul-De-Sac
- Eat-In Kitchen
About This Home
Tucked away on a peaceful cul-de-sac, 2313 Pine Creek Court in South Bend, IN, is a spacious 5-bedroom, 3-full-bath home offering room to live, entertain, and grow.“Space galore” is an understatement—open living areas, abundant natural light, and a flowing layout make hosting effortless, whether it’s holiday parties, game nights, or summer barbecues in the large backyard. The generous lot provides privacy, play space, and room for gardens or fire-pit evenings.Move-in ready with fresh updates:New neutral paint in multiple rooms, new furnace & A/C, and stylish new countertops. Five big bedrooms (including a serene primary suite) and three full baths mean no one fights for space—perfect for guests, home offices, or a gym. The quiet cul-de-sac location keeps traffic low while staying close to everything South Bend offers.This is more than a house; it’s where memories are made. Homes this spacious and updated on a premium lot rarely last—schedule your tour today!
Listing Agent
Coldwell Banker Realty dba Coldwell Banker Residential Brokerage Listed on: 11/17/2025

Home Details
Home Type
- Single Family
Est. Annual Taxes
- $3,682
Year Built
- Built in 1996
Lot Details
- 0.29 Acre Lot
- Lot Dimensions are 88x147
- Cul-De-Sac
- Rural Setting
- Partially Fenced Property
- Vinyl Fence
Parking
- 2 Car Attached Garage
- Garage Door Opener
- Driveway
Home Design
- Bi-Level Home
- Asphalt Roof
- Vinyl Construction Material
Interior Spaces
- Vaulted Ceiling
Kitchen
- Eat-In Kitchen
- Solid Surface Countertops
Flooring
- Carpet
- Ceramic Tile
- Vinyl
Bedrooms and Bathrooms
- 5 Bedrooms
- Primary Bedroom Suite
Basement
- Walk-Out Basement
- Basement Fills Entire Space Under The House
- 1 Bathroom in Basement
- 2 Bedrooms in Basement
Schools
- Darden Primary Center Elementary School
- Lasalle Academy Middle School
- Clay High School
Utilities
- Forced Air Heating and Cooling System
- ENERGY STAR Qualified Air Conditioning
- Cable TV Available
Community Details
- Cross Creek Subdivision
Listing and Financial Details
- Assessor Parcel Number 71-03-22-201-001.000-009
Map
Home Values in the Area
Average Home Value in this Area
Tax History
| Year | Tax Paid | Tax Assessment Tax Assessment Total Assessment is a certain percentage of the fair market value that is determined by local assessors to be the total taxable value of land and additions on the property. | Land | Improvement |
|---|---|---|---|---|
| 2024 | $3,170 | $304,500 | $35,900 | $268,600 |
| 2023 | $3,127 | $260,300 | $35,900 | $224,400 |
| 2022 | $3,240 | $260,300 | $35,900 | $224,400 |
| 2021 | $2,541 | $209,300 | $39,100 | $170,200 |
| 2020 | $4,880 | $203,000 | $37,900 | $165,100 |
| 2019 | $3,955 | $196,700 | $36,700 | $160,000 |
| 2018 | $4,323 | $179,300 | $34,100 | $145,200 |
| 2017 | $2,198 | $173,600 | $34,100 | $139,500 |
| 2016 | $6,790 | $177,200 | $34,100 | $143,100 |
| 2014 | $2,077 | $163,300 | $16,100 | $147,200 |
| 2013 | $2,103 | $159,100 | $16,100 | $143,000 |
Property History
| Date | Event | Price | List to Sale | Price per Sq Ft | Prior Sale |
|---|---|---|---|---|---|
| 11/17/2025 11/17/25 | For Sale | $359,999 | +89.5% | $120 / Sq Ft | |
| 09/22/2014 09/22/14 | Sold | $190,000 | -5.0% | $59 / Sq Ft | View Prior Sale |
| 08/04/2014 08/04/14 | Pending | -- | -- | -- | |
| 07/20/2014 07/20/14 | For Sale | $199,900 | -- | $62 / Sq Ft |
Purchase History
| Date | Type | Sale Price | Title Company |
|---|---|---|---|
| Interfamily Deed Transfer | -- | None Available | |
| Warranty Deed | $271,000 | None Available | |
| Warranty Deed | -- | None Listed On Document | |
| Warranty Deed | -- | Meridian Title | |
| Warranty Deed | -- | None Available |
Mortgage History
| Date | Status | Loan Amount | Loan Type |
|---|---|---|---|
| Open | $135,000 | New Conventional | |
| Closed | $135,000 | New Conventional | |
| Previous Owner | $194,085 | No Value Available | |
| Previous Owner | $140,000 | No Value Available |
Source: Indiana Regional MLS
MLS Number: 202546340
APN: 71-03-22-201-001.000-009
- 4313 Garden Oak Dr
- 0 Hunter Run Cir
- 4311 Hunter Run Cir
- 0 Easement Ln
- 21594 Rivendell Ct Unit 4
- 21614 Rivendell Ct
- 21574 Rivendell Ct Unit 5
- 21644 Rivendell Ct Unit 1 & 2 (1A)
- 21534 Rivendell Ct Unit 7
- 21554 Rivendell Ct Unit 6
- 51487 Christian Dr Unit 91
- 51467 Christian Dr Unit 90
- 21585 Rivendell Ct Unit 12
- 21545 Rivendell Ct Unit 10
- 21565 Rivendell Ct
- 21533 Rivendell Ct Unit 9
- 21607 Rivendell Ct Unit 13
- 21692 Sandybrook Dr
- 4122 Amanda Ln
- 3445 Field Gate Dr
- 2701 Appaloosa Ln
- 2609 Bow Ct
- 804 Lindenwood Dr S
- 5150 Hamlin Ct
- 52554 Kenilworth Rd
- 2527 Riverside Dr
- 110 W Willow Dr Unit E
- 110 W Willow Dr Unit D
- 110 W Willow Dr Unit B
- 110 W Willow Dr Unit F
- 110 W Willow Dr Unit C
- 4000 Braemore Ave
- 1622 Wilber St
- 1643 Riverside Dr
- 2616 Elwood Ave
- 1710 Elwood Ave
- 1325 N Meade St
- 1346 N Johnson St
- 1229 N Johnson St
- 1142 N Elmer St
