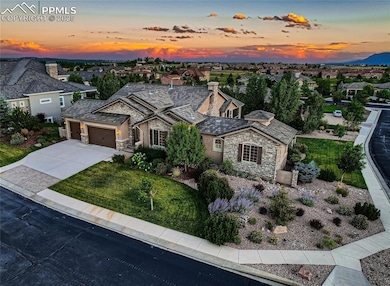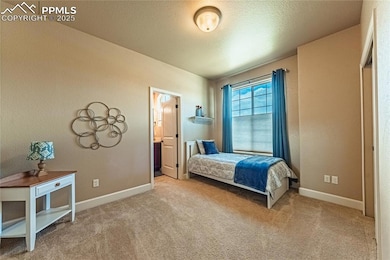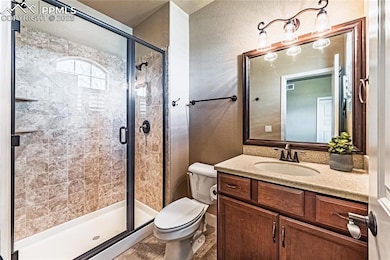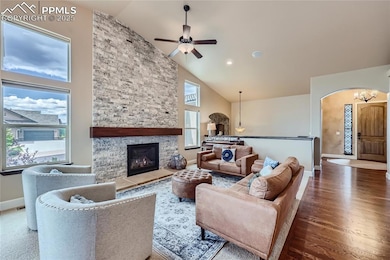
2313 Rainbows End Point Colorado Springs, CO 80921
Flying Horse Ranch NeighborhoodHighlights
- Views of Pikes Peak
- Gated Community
- Property is near a park
- Discovery Canyon Campus Elementary School Rated A-
- 0.56 Acre Lot
- Multiple Fireplaces
About This Home
As of May 2025Discover luxury living in one of Colorado Springs’ most sought-after gated communities of Calistoga at Flying Horse. This immaculate-6 Bedroom, 6-Bathroom home spans over 4,500 square feet on a beautifully landscaped acre corner lot. Step inside to find a refined, thoughtfully designed layout ideal for entertaining and everyday living featuring rich hardwood floors, open floor plan with Vaulted ceiling, and a myriad of windows showcasing sweeping views of Pikes Peak and the Front Range. Main Level offers a Guest Bedroom with en-suite, Separate wing- leading to the library and 2nd Bedroom/office w/ en-suite. This inviting open floorplan boasts, Great Room with newly faced stacked-stone gas fireplace, gourmet Kitchen with Stainless Steel appliances, Granite countertops/stone backsplash, large Island with seating, wood cabinets with soft closed drawers, walk-in pantry, and Butler’s pantry with wine cooler and wine rack. Dining area provides relaxation and breathtaking mountain views with access to the glass enclosed composite deck with gas fireplace, sliding windows, and radiant heaters for year round enjoyment. Main level Primary Suite is a private retreat with deck access, cozy sitting area, and a luxurious en-suite. Laundry/mud room and bath completes the main level. Entertainment continues in the expansive walk-out basement featuring a game area with pool table, wet bar, and wine cooler, enormous family room with gas fireplace and built-in with access to outdoor covered patio with gas fireplace, hot tub, separate seating areas. Basement additionally offers, Junior Suite with walk-in closet and en-suite, and two additional bedrooms, one with an adjoining bath. Additional features include 3 car garage, 5 gas fireplaces, 2 50-gallon Hot Water Heaters, 2 zone Heating, and Humidifier. Conveniently located minutes from schools, parks, trails, Flying Horse Club and Resort, shopping, dining, and more.
Last Agent to Sell the Property
Courlas Realty Inc. Brokerage Phone: 719-470-0178 Listed on: 04/30/2025
Home Details
Home Type
- Single Family
Est. Annual Taxes
- $8,646
Year Built
- Built in 2012
Lot Details
- 0.56 Acre Lot
- Landscaped
- Corner Lot
HOA Fees
- $470 Monthly HOA Fees
Parking
- 3 Car Attached Garage
- Garage Door Opener
- Driveway
Property Views
- Pikes Peak
- Mountain
Home Design
- Ranch Style House
- Tile Roof
- Stone Siding
- Stucco
Interior Spaces
- 4,539 Sq Ft Home
- Vaulted Ceiling
- Ceiling Fan
- Multiple Fireplaces
- Gas Fireplace
- Great Room
Kitchen
- Oven
- Plumbed For Gas In Kitchen
- Range Hood
- Microwave
- Dishwasher
- Disposal
- Instant Hot Water
Flooring
- Wood
- Carpet
- Tile
Bedrooms and Bathrooms
- 6 Bedrooms
Laundry
- Dryer
- Washer
Basement
- Walk-Out Basement
- Basement Fills Entire Space Under The House
- Fireplace in Basement
Location
- Property is near a park
- Property near a hospital
- Property is near schools
- Property is near shops
Schools
- Discovery Canyon Elementary And Middle School
- Discovery Canyon High School
Additional Features
- Enclosed patio or porch
- Forced Air Heating and Cooling System
Community Details
Overview
- Association fees include covenant enforcement, management, security, trash removal
- Built by Vanguard Homes Inc.
Security
- Gated Community
Ownership History
Purchase Details
Home Financials for this Owner
Home Financials are based on the most recent Mortgage that was taken out on this home.Purchase Details
Home Financials for this Owner
Home Financials are based on the most recent Mortgage that was taken out on this home.Purchase Details
Home Financials for this Owner
Home Financials are based on the most recent Mortgage that was taken out on this home.Purchase Details
Home Financials for this Owner
Home Financials are based on the most recent Mortgage that was taken out on this home.Purchase Details
Home Financials for this Owner
Home Financials are based on the most recent Mortgage that was taken out on this home.Similar Homes in Colorado Springs, CO
Home Values in the Area
Average Home Value in this Area
Purchase History
| Date | Type | Sale Price | Title Company |
|---|---|---|---|
| Warranty Deed | $1,420,000 | Stewart Title | |
| Warranty Deed | $960,000 | Unified Title Co | |
| Warranty Deed | $747,000 | Capstone Title Services Llc | |
| Warranty Deed | $615,077 | Cb Title | |
| Special Warranty Deed | $145,000 | Cb Title |
Mortgage History
| Date | Status | Loan Amount | Loan Type |
|---|---|---|---|
| Previous Owner | $913,600 | New Conventional | |
| Previous Owner | $400,000 | Unknown | |
| Previous Owner | $510,400 | New Conventional | |
| Previous Owner | $350,000 | New Conventional | |
| Previous Owner | $500,000 | Future Advance Clause Open End Mortgage | |
| Previous Owner | $417,000 | New Conventional | |
| Previous Owner | $411,100 | Construction |
Property History
| Date | Event | Price | Change | Sq Ft Price |
|---|---|---|---|---|
| 05/22/2025 05/22/25 | Sold | $1,420,000 | -4.7% | $313 / Sq Ft |
| 05/10/2025 05/10/25 | Off Market | $1,490,000 | -- | -- |
| 04/30/2025 04/30/25 | For Sale | $1,490,000 | -- | $328 / Sq Ft |
Tax History Compared to Growth
Tax History
| Year | Tax Paid | Tax Assessment Tax Assessment Total Assessment is a certain percentage of the fair market value that is determined by local assessors to be the total taxable value of land and additions on the property. | Land | Improvement |
|---|---|---|---|---|
| 2025 | $8,646 | $88,700 | -- | -- |
| 2024 | $8,489 | $82,200 | $19,430 | $62,770 |
| 2022 | $7,131 | $63,840 | $16,680 | $47,160 |
| 2021 | $7,618 | $65,680 | $17,160 | $48,520 |
| 2020 | $7,230 | $59,940 | $13,940 | $46,000 |
| 2019 | $7,181 | $59,940 | $13,940 | $46,000 |
| 2018 | $7,281 | $60,300 | $13,390 | $46,910 |
| 2017 | $7,684 | $60,300 | $13,390 | $46,910 |
| 2016 | $6,060 | $50,790 | $8,640 | $42,150 |
| 2015 | $5,562 | $46,680 | $8,640 | $38,040 |
| 2014 | $5,403 | $45,320 | $12,520 | $32,800 |
Agents Affiliated with this Home
-
T
Seller's Agent in 2025
Tamara Courlas
Courlas Realty Inc.
-
E
Buyer's Agent in 2025
Eric Gilman
Your Home Sold Guaranteed Realty - Barb Has The Buyers Team
Map
Source: Pikes Peak REALTOR® Services
MLS Number: 9741699
APN: 62091-05-001
- 13453 Drytown Grove
- 13525 Random Ridge View
- 2192 Rocking Horse Ct
- 2328 Margaux Valley Way
- 2180 Rocking Horse Ct
- 2351 Limerick Ct
- 2014 Bent Creek Dr
- 13274 Cake Bread Heights
- 13632 Stony Hill Point
- 2513 Cinnabar Rd
- 13114 Cake Bread Heights
- 13880 Single Leaf Ct
- 2185 Diamond Creek Dr
- 2553 Cinnabar Rd
- 2374 Cinnabar Rd
- 13901 Penfold Dr
- 13654 Fife Ct
- 12950 Penfold Dr
- 2663 Cinnabar Rd
- 13658 Kitty Joe Ct






