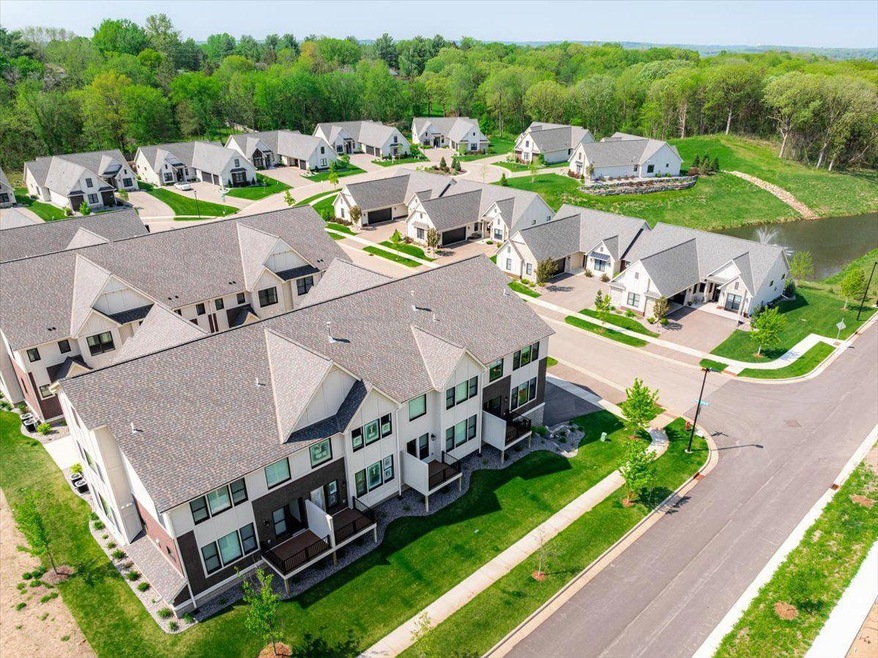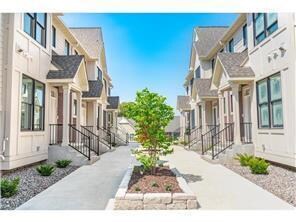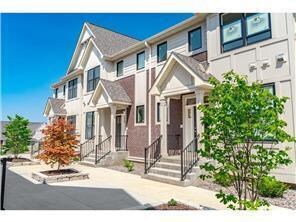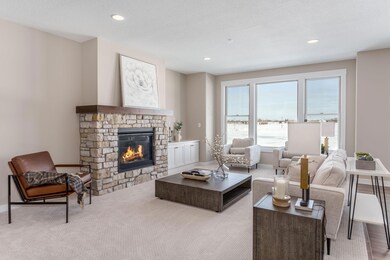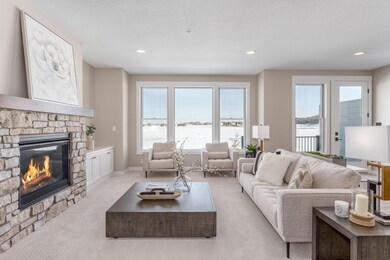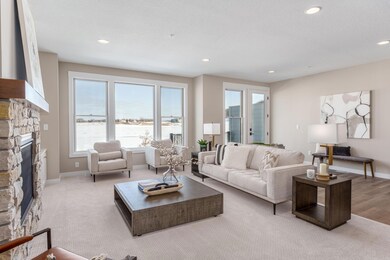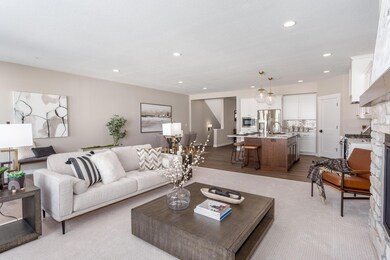2313 Simply Living Ln Unit B Hudson, WI 54016
Troy NeighborhoodEstimated payment $4,397/month
Highlights
- New Construction
- Deck
- Sitting Room
- River Crest Elementary School Rated A
- Mud Room
- Stainless Steel Appliances
About This Home
Welcome to Park Place Village, Hudson's premier community for simple living! This fantastic townhome offers over 3,000 square feet of beautifully finished living space, featuring three spacious bedrooms and three luxurious bathrooms. Enjoy the convenience of two underground parking spaces, with the option to include an elevator for easy access between levels. Situated in a quiet, serene setting, this home is just minutes from the Twin Cities while being tucked away in a peaceful neighborhood. The homeowners' association (HOA) takes care of the lawn maintenance, irrigation, and snow removal right up to your front door, making life easy. Built by Divine Custom Homes, the community has friendly neighbors, walkable sidewalks, and a tranquil atmosphere. This is a perfect opportunity to enjoy peaceful living while staying close to everything you need! Please stop by the development sales office for more details.
** Other floor plans available – stop by for a tour Model Location 2225 Sharon Lane Hudson, WI 54016 Model Hours M-F 10am-4pm
Sat & Sun 11am-3pm
Townhouse Details
Home Type
- Townhome
Est. Annual Taxes
- $6,292
Year Built
- Built in 2024 | New Construction
Lot Details
- 4,356 Sq Ft Lot
- Sprinkler System
- Few Trees
HOA Fees
- $195 Monthly HOA Fees
Parking
- 2 Car Attached Garage
- Heated Garage
- Tuck Under Garage
- Insulated Garage
- Common or Shared Parking
- Garage Door Opener
- Shared Driveway
Home Design
- Pitched Roof
- Architectural Shingle Roof
Interior Spaces
- 2-Story Property
- Stone Fireplace
- Gas Fireplace
- Mud Room
- Living Room with Fireplace
- Sitting Room
- Dining Room
- Utility Room Floor Drain
Kitchen
- Range
- Microwave
- Dishwasher
- Stainless Steel Appliances
- Disposal
Bedrooms and Bathrooms
- 3 Bedrooms
- En-Suite Bathroom
- Walk-In Closet
- Soaking Tub
Laundry
- Laundry Room
- Washer and Dryer Hookup
Finished Basement
- Partial Basement
- Basement Storage
Home Security
Utilities
- Forced Air Heating and Cooling System
- Vented Exhaust Fan
- Underground Utilities
- Electric Water Heater
Additional Features
- Deck
- Sod Farm
Listing and Financial Details
- Property Available on 7/31/25
- Assessor Parcel Number 236207304000
Community Details
Overview
- Association fees include lawn care, professional mgmt, snow removal
- Park Place Association, Phone Number (715) 760-2298
- Built by DIVINE CUSTOM HOMES LLC
- Park Place Village Community
- Park Place Village Subdivision
Security
- Fire Sprinkler System
Map
Home Values in the Area
Average Home Value in this Area
Tax History
| Year | Tax Paid | Tax Assessment Tax Assessment Total Assessment is a certain percentage of the fair market value that is determined by local assessors to be the total taxable value of land and additions on the property. | Land | Improvement |
|---|---|---|---|---|
| 2024 | $63 | $352,600 | $65,000 | $287,600 |
| 2023 | $5,893 | $352,600 | $65,000 | $287,600 |
| 2022 | $1,055 | $87,800 | $65,000 | $22,800 |
| 2021 | $528 | $65,000 | $65,000 | $0 |
| 2020 | $528 | $32,500 | $32,500 | $0 |
Property History
| Date | Event | Price | List to Sale | Price per Sq Ft |
|---|---|---|---|---|
| 04/25/2025 04/25/25 | For Sale | $699,900 | -- | $230 / Sq Ft |
Purchase History
| Date | Type | Sale Price | Title Company |
|---|---|---|---|
| Interfamily Deed Transfer | -- | None Available | |
| Warranty Deed | -- | None Available |
Source: NorthstarMLS
MLS Number: 6702995
APN: 236-2073-08-000
- 2315 Simply Living Ln Unit C
- 2310 Simply Living Ln
- 2357 Sharon Ln
- 2225 Sharon Ln
- 2229 Sharon Ln
- 2341 Sharon Ln
- 2469 Sharon Ln
- 2461 Sharon Ln
- 2233 Sharon Ln
- 2357 Simply Living Ln
- 2477 Sharon Ln
- 2424 Simply Living Ln
- 2363 Sydney Ln
- 2348 Sydney Ln
- 2356 Sydney Ln
- 2467 Sydney Ln
- 2359 Sydney Ln
- 2475 Sydney Ln
- 2236 Aftonn Cir
- 2400 Simply Living Ln
- 1850 Mayer Rd
- 1905 Ironwood Bay
- 2000 Maxwell Dr
- 1900-1920 Aspen Dr
- 1551 Namekagon St
- 1551 Namekagon St Unit Namekagon U4
- 1810 Aspen Dr
- 2222 Hanley Rd
- 1401 Namekagon St
- 197 Canyon Pass
- 1551-1601 Heggen St
- 1505 Ward Ave Unit 6
- 80 Heritage Blvd
- 19 Meadowlark Dr
- 600 Old Highway 35 S
- 527 13th St S
- 158 Bridgewater Trail
- 88 Bridgewater Trail
- 77 Coulee Rd
- 690 Elizabeth Way
