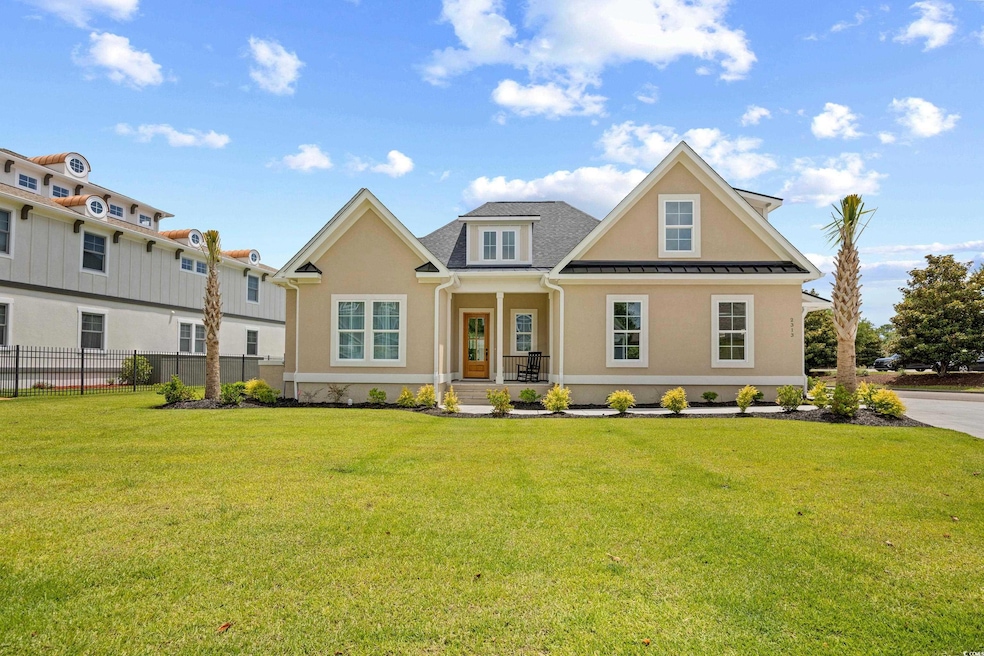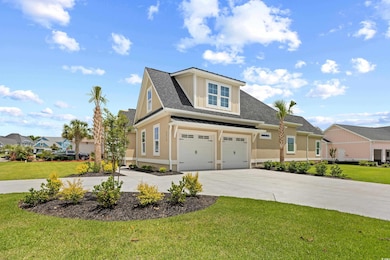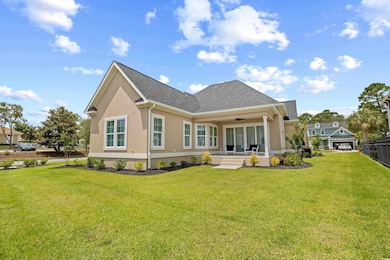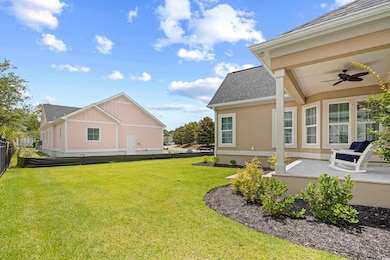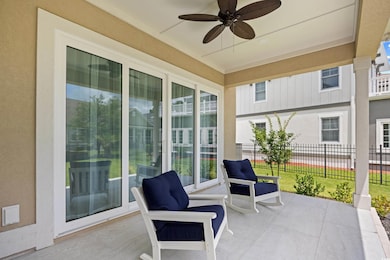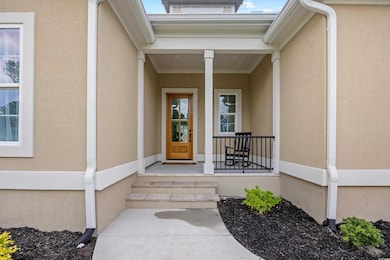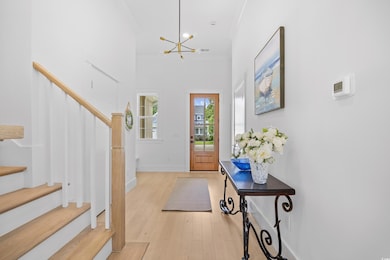2313 Summersweet Ln Myrtle Beach, SC 29579
Estimated payment $3,934/month
Highlights
- New Construction
- Gated Community
- Contemporary Architecture
- Ocean Bay Elementary School Rated A
- Clubhouse
- Solid Surface Countertops
About This Home
Welcome to this stunning, custom built contemporary home that blends luxury, functionality, and high-quality craftsmanship. Boasting 4 spacious bedrooms and 3.5 beautifully appointed bathrooms, this home features an open-concept layout filled with natural light and thoughtful design details throughout. The primary suite is truly a retreat featuring a spa-like en suite with a soaking tub, fully tiled walk-in shower, lighted mirrors, dual vanities, and a massive walk-in closet. Recessed lighting flows seamlessly through the home, while a double trayed ceiling with sleek molding and a cozy fireplace in the main living area add a touch of elegance and warmth. The chef's kitchen is a dream come true with an oversized island, two-tone cabinetry, stainless steel appliances, a wine cooler, and plenty of space for both cooking and entertaining. Additional features include a two-car garage, a covered back patio with tiled floor, and beautiful landscaping including palm trees that enhance the home's curb appeal. Enjoy a lifestyle of leisure and recreation with a wide range of premier amenities in Waterbridge, including a resort style pool, a beautifully appointed clubhouse, and a modern fitness center. Outdoor enthusiasts will appreciate the private boat launch, offering access for kayaking and paddleboarding, while sports lovers can take advantage of tennis courts, pickleball, a basketball court, volleyball area and bocce ball. This home offers the perfect balance of modern design and comfortable living-an ideal space for those who love to entertain or simply enjoy the finer things in life.
Home Details
Home Type
- Single Family
Est. Annual Taxes
- $1,198
Year Built
- Built in 2024 | New Construction
Lot Details
- 10,454 Sq Ft Lot
- Property is zoned GR
HOA Fees
- $150 Monthly HOA Fees
Parking
- 2 Car Attached Garage
- Side Facing Garage
- Garage Door Opener
Home Design
- Contemporary Architecture
- Stucco
- Tile
Interior Spaces
- 2,656 Sq Ft Home
- 1.5-Story Property
- Tray Ceiling
- Ceiling Fan
- Recessed Lighting
- Family Room with Fireplace
- Formal Dining Room
- Fire and Smoke Detector
Kitchen
- Range with Range Hood
- Microwave
- Dishwasher
- Stainless Steel Appliances
- Kitchen Island
- Solid Surface Countertops
Bedrooms and Bathrooms
- 4 Bedrooms
- Split Bedroom Floorplan
- Soaking Tub
Laundry
- Laundry Room
- Washer and Dryer Hookup
Outdoor Features
- Rear Porch
Schools
- Ocean Bay Elementary School
- Ten Oaks Middle School
- Carolina Forest High School
Utilities
- Central Heating and Cooling System
- Tankless Water Heater
Community Details
Overview
- Association fees include electric common, pool service, common maint/repair, recreation facilities
Recreation
- Tennis Courts
- Community Pool
Additional Features
- Clubhouse
- Gated Community
Map
Home Values in the Area
Average Home Value in this Area
Tax History
| Year | Tax Paid | Tax Assessment Tax Assessment Total Assessment is a certain percentage of the fair market value that is determined by local assessors to be the total taxable value of land and additions on the property. | Land | Improvement |
|---|---|---|---|---|
| 2024 | $1,198 | $8,436 | $8,436 | $0 |
| 2023 | $1,198 | $3,512 | $3,512 | $0 |
| 2021 | $1,103 | $3,512 | $3,512 | $0 |
| 2020 | $729 | $3,512 | $3,512 | $0 |
| 2019 | $729 | $3,512 | $3,512 | $0 |
| 2018 | $651 | $3,018 | $3,018 | $0 |
| 2017 | $57 | $3,018 | $3,018 | $0 |
| 2016 | -- | $3,018 | $3,018 | $0 |
| 2015 | $57 | $3,018 | $3,018 | $0 |
| 2014 | $55 | $3,018 | $3,018 | $0 |
Property History
| Date | Event | Price | List to Sale | Price per Sq Ft | Prior Sale |
|---|---|---|---|---|---|
| 09/11/2025 09/11/25 | Price Changed | $699,000 | -2.2% | $263 / Sq Ft | |
| 07/18/2025 07/18/25 | Price Changed | $715,000 | -3.4% | $269 / Sq Ft | |
| 06/13/2025 06/13/25 | For Sale | $739,900 | +604.7% | $279 / Sq Ft | |
| 02/29/2024 02/29/24 | Sold | $105,000 | 0.0% | -- | View Prior Sale |
| 02/09/2024 02/09/24 | For Sale | $105,000 | -- | -- |
Purchase History
| Date | Type | Sale Price | Title Company |
|---|---|---|---|
| Warranty Deed | $105,000 | -- | |
| Warranty Deed | $87,000 | -- | |
| Warranty Deed | $64,000 | -- | |
| Warranty Deed | $46,000 | -- | |
| Warranty Deed | $49,880 | -- |
Mortgage History
| Date | Status | Loan Amount | Loan Type |
|---|---|---|---|
| Previous Owner | $49,000 | Commercial | |
| Previous Owner | $400,000 | New Conventional |
Source: Coastal Carolinas Association of REALTORS®
MLS Number: 2514711
APN: 39707030066
- 2304 Summersweet Ln
- 1142 Fiddlehead Way Unit Lot 549
- 2214 Yellow Morel Way
- 2104 Clematis Ct
- 2205 Yellow Morel Way
- 1152 Fiddlehead Way Unit 551
- 4000 Viola Loop Unit Lot 221
- 764 Waterbridge Blvd
- 756 Waterbridge Blvd
- 7001 Denim Loop Unit Lot 225
- 8005 Lotus Dr Unit Lot 259
- 2566 Lavender Ln
- 7004 Denim Loop Unit Lot 265
- 2948 Moss Bridge Ln
- 641 Waterbridge Blvd
- 7015 Denim Loop Unit Lot 228
- 3021 Moss Bridge Ln
- 8004 Lotus Dr Unit Lot 256
- 2916 Moss Bridge Ln
- 8009 Lotus Dr Unit Lot 260
- 3335 Moss Bridge Ln
- 1001 Scotney Ln
- 4069 Blackwolf Dr
- 2504 Sugar Creek Ct
- 7031 Birnamwood Ct
- 204 Bittersweet Ln
- 2713 Scarecrow Way
- 143 Talladega Dr
- 5165 Morning Frost Place
- 2077 Silvercrest Dr Unit C
- 2118 Silvercrest Dr Unit 2058F.1411446
- 2118 Silvercrest Dr Unit 2110B.1411448
- 2118 Silvercrest Dr Unit 2050E.1411444
- 2118 Silvercrest Dr Unit 2058E.1411445
- 2118 Silvercrest Dr
- 2535 Great Scott Dr Unit FL2-ID1308926P
- 185 Fulbourn Place
- 204 Fulbourn Place
- 257 Seabert Rd
- 1715 Perthshire Loop
