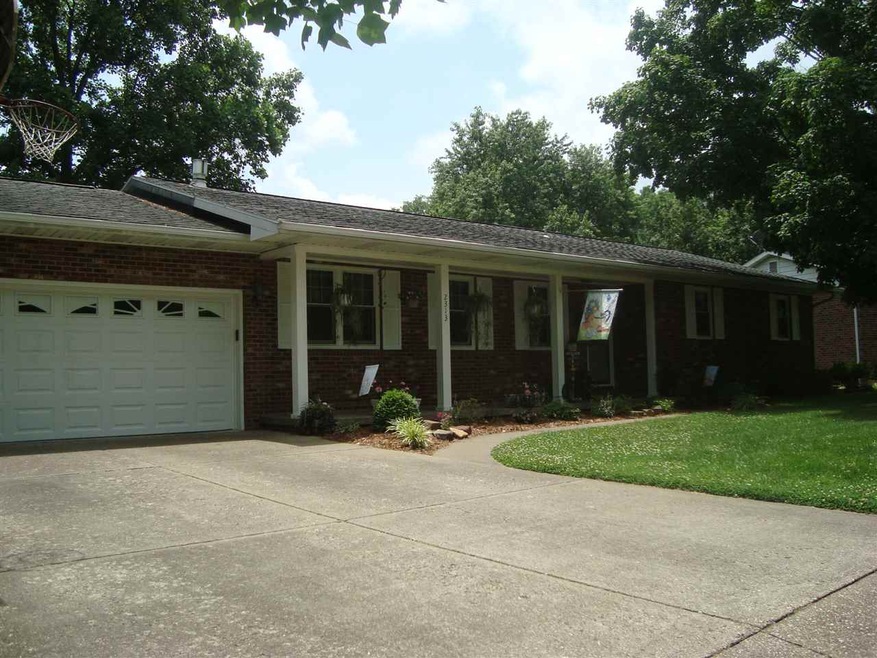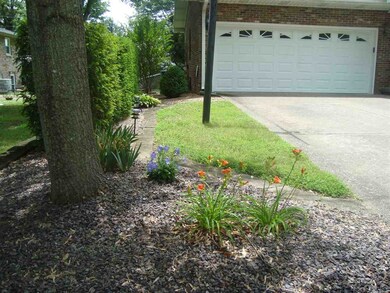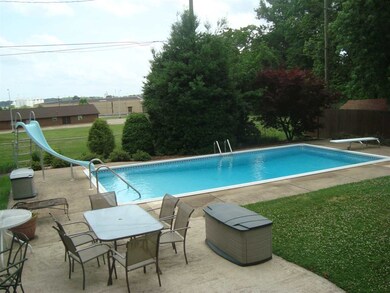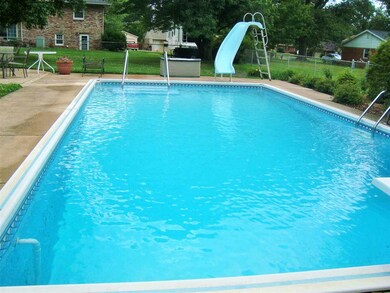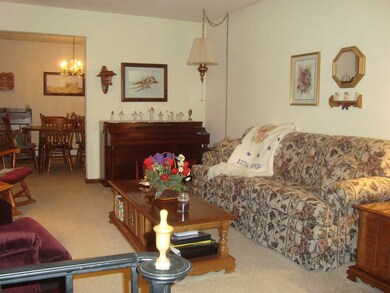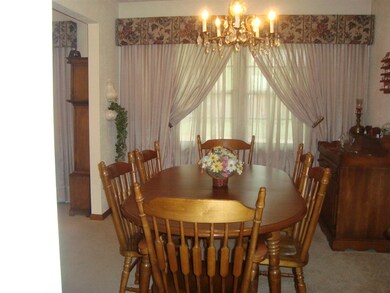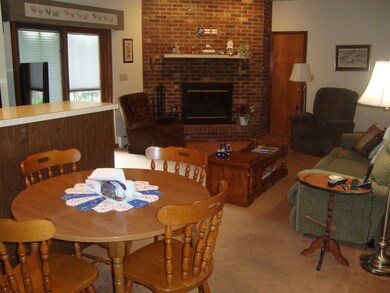
2313 Swinging Way Evansville, IN 47711
Melody Hill NeighborhoodHighlights
- In Ground Pool
- Open Floorplan
- Ranch Style House
- North High School Rated A-
- Fireplace in Kitchen
- Backs to Open Ground
About This Home
As of July 2017This well maintained brick ranch is being offered by the original owners. Home offers open floor plan, abundance of storage space, newer appliances, walkout basement, master suite with his and her closets, a dressing room for her. 3 bedrooms, 2.5 baths, 2 fireplaces, over sized garage with 560 sq. ft., plus an in- ground pool with 544 sq ft of pool side concrete. 9 closets.
Last Agent to Sell the Property
Sherry Crow
F.C. TUCKER EMGE Listed on: 06/18/2015
Home Details
Home Type
- Single Family
Est. Annual Taxes
- $1,536
Year Built
- Built in 1971
Lot Details
- 0.5 Acre Lot
- Lot Dimensions are 101 x 122
- Backs to Open Ground
- Landscaped
- Level Lot
- Irrigation
Parking
- 2.5 Car Attached Garage
- Garage Door Opener
Home Design
- Ranch Style House
- Brick Exterior Construction
Interior Spaces
- Open Floorplan
- Bar
- Woodwork
- Ceiling Fan
- 2 Fireplaces
- Wood Burning Fireplace
- Double Pane Windows
- Insulated Windows
- Entrance Foyer
- Gas Dryer Hookup
Kitchen
- Eat-In Kitchen
- Electric Oven or Range
- Kitchen Island
- Laminate Countertops
- Disposal
- Fireplace in Kitchen
Bedrooms and Bathrooms
- 3 Bedrooms
- En-Suite Primary Bedroom
- Walk-In Closet
- Separate Shower
Attic
- Storage In Attic
- Pull Down Stairs to Attic
Partially Finished Basement
- Walk-Out Basement
- Block Basement Construction
- 1 Bathroom in Basement
- Crawl Space
Home Security
- Storm Doors
- Fire and Smoke Detector
Eco-Friendly Details
- Energy-Efficient Appliances
- Energy-Efficient Windows
- Energy-Efficient Insulation
- ENERGY STAR/Reflective Roof
Outdoor Features
- In Ground Pool
- Covered patio or porch
Utilities
- Central Air
- Radiant Heating System
- Generator Hookup
- ENERGY STAR Qualified Water Heater
- Multiple Phone Lines
- Cable TV Available
Community Details
- Community Pool
Listing and Financial Details
- Home warranty included in the sale of the property
- Assessor Parcel Number 82-06-03-002-439.010-019
Ownership History
Purchase Details
Home Financials for this Owner
Home Financials are based on the most recent Mortgage that was taken out on this home.Purchase Details
Home Financials for this Owner
Home Financials are based on the most recent Mortgage that was taken out on this home.Purchase Details
Similar Homes in Evansville, IN
Home Values in the Area
Average Home Value in this Area
Purchase History
| Date | Type | Sale Price | Title Company |
|---|---|---|---|
| Warranty Deed | -- | None Available | |
| Warranty Deed | -- | -- | |
| Interfamily Deed Transfer | -- | None Available |
Mortgage History
| Date | Status | Loan Amount | Loan Type |
|---|---|---|---|
| Open | $16,400 | Second Mortgage Made To Cover Down Payment | |
| Open | $131,600 | New Conventional | |
| Previous Owner | $160,993 | FHA |
Property History
| Date | Event | Price | Change | Sq Ft Price |
|---|---|---|---|---|
| 07/24/2017 07/24/17 | Sold | $164,500 | 0.0% | $69 / Sq Ft |
| 07/24/2017 07/24/17 | For Sale | $164,500 | +0.3% | $69 / Sq Ft |
| 06/19/2017 06/19/17 | Pending | -- | -- | -- |
| 08/18/2015 08/18/15 | Sold | $164,000 | +134.6% | $68 / Sq Ft |
| 07/11/2015 07/11/15 | Pending | -- | -- | -- |
| 06/18/2015 06/18/15 | For Sale | $69,900 | -- | $29 / Sq Ft |
Tax History Compared to Growth
Tax History
| Year | Tax Paid | Tax Assessment Tax Assessment Total Assessment is a certain percentage of the fair market value that is determined by local assessors to be the total taxable value of land and additions on the property. | Land | Improvement |
|---|---|---|---|---|
| 2024 | $2,314 | $228,500 | $20,000 | $208,500 |
| 2023 | $2,463 | $242,200 | $21,300 | $220,900 |
| 2022 | $2,256 | $214,000 | $21,300 | $192,700 |
| 2021 | $1,770 | $171,800 | $21,300 | $150,500 |
| 2020 | $1,702 | $171,800 | $21,300 | $150,500 |
| 2019 | $1,701 | $171,800 | $21,300 | $150,500 |
| 2018 | $1,690 | $171,900 | $21,300 | $150,600 |
| 2017 | $1,644 | $169,400 | $21,300 | $148,100 |
| 2016 | $1,544 | $163,600 | $21,200 | $142,400 |
| 2014 | $1,537 | $159,500 | $21,200 | $138,300 |
| 2013 | -- | $150,700 | $21,200 | $129,500 |
Agents Affiliated with this Home
-

Seller's Agent in 2017
Jason Eddy
F.C. TUCKER EMGE
(812) 499-4519
3 in this area
332 Total Sales
-
S
Seller's Agent in 2015
Sherry Crow
F.C. TUCKER EMGE
-
C
Buyer's Agent in 2015
Candace DeArmond
KELLER WILLIAMS CAPITAL REALTY
(812) 455-6338
48 Total Sales
Map
Source: Indiana Regional MLS
MLS Number: 201528934
APN: 82-06-03-002-439.010-019
- 3010 Cypress Ct
- 4720 Leah Dr
- 3400 Cobblefield Dr
- 3430 Cobblefield Dr
- 8206 Bucks Ln
- 3517 Bexley Ct
- 3746 Rolling Rock Dr
- 5844 Flagstone Dr
- 4409 Clover Dr
- 3401 Oak Terrace
- 3424 Mariner Dr
- 4239 Saybrook Dr
- 3533 Mariner Dr
- 4400 Bergdolt Rd
- 3521 Bronson Ln
- 4432 N Iroquois Dr
- 5200 N Kerth Ave
- 4521 Saybrook Dr
- 3401 Yale Dr
- 3500 Oak Hill Rd
