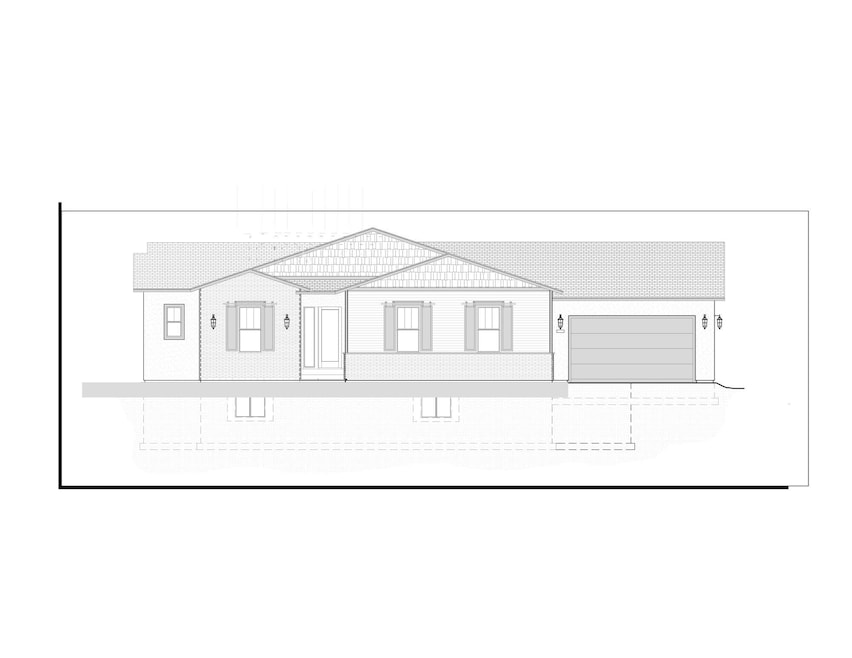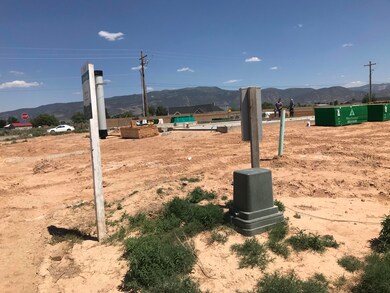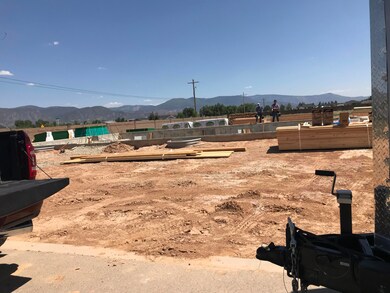2313 W 5190 N Unit Lot 25 Cedar City, UT 84721
Estimated payment $3,719/month
Highlights
- Ranch Style House
- 3 Car Attached Garage
- Under Construction
- Fireplace
- Forced Air Heating and Cooling System
About This Home
This home is located at 2313 W 5190 N Unit Lot 25, Cedar City, UT 84721 and is currently priced at $686,595, approximately $160 per square foot. This property was built in 2025. 2313 W 5190 N Unit Lot 25 is a home located in Iron County with nearby schools including Three Peaks School, Cedar Middle School, and Cedar City High School.
Listing Agent
Stratum Real Estate Group PLLC South Branch Office License #5865694AB00 Listed on: 06/10/2025
Home Details
Home Type
- Single Family
Est. Annual Taxes
- $993
Year Built
- Built in 2025 | Under Construction
Lot Details
- 1 Acre Lot
HOA Fees
- $10 Monthly HOA Fees
Parking
- 3 Car Attached Garage
Home Design
- Ranch Style House
- Brick Exterior Construction
- Asphalt Shingled Roof
- Vinyl Siding
- Stucco
Interior Spaces
- 4,284 Sq Ft Home
- Fireplace
- Basement
- Interior Basement Entry
Bedrooms and Bathrooms
- 4 Bedrooms
Utilities
- Forced Air Heating and Cooling System
- Heating System Uses Gas
Community Details
- Painted Desert Subdivision
Listing and Financial Details
- Assessor Parcel Number D-0535-0025-0000
Map
Home Values in the Area
Average Home Value in this Area
Tax History
| Year | Tax Paid | Tax Assessment Tax Assessment Total Assessment is a certain percentage of the fair market value that is determined by local assessors to be the total taxable value of land and additions on the property. | Land | Improvement |
|---|---|---|---|---|
| 2025 | $993 | $127,426 | $127,426 | -- |
| 2023 | $903 | $105,310 | $105,310 | $0 |
| 2022 | $942 | $105,310 | $105,310 | $0 |
Property History
| Date | Event | Price | Change | Sq Ft Price |
|---|---|---|---|---|
| 06/10/2025 06/10/25 | Pending | -- | -- | -- |
| 06/10/2025 06/10/25 | For Sale | $686,595 | -- | $160 / Sq Ft |
Purchase History
| Date | Type | Sale Price | Title Company |
|---|---|---|---|
| Quit Claim Deed | -- | -- | |
| Quit Claim Deed | -- | -- |
Source: Iron County Board of REALTORS®
MLS Number: 111744
APN: D-0535-0025-0000
- 5241 N 2300 W
- 2390 W 5190 N Unit 4
- 2390 W 5190 N Unit Lot 4
- 2390 W 5190 Unit Lot 4
- 5268 N 2300 W
- 5166 N 2525 W Unit 14
- 5166 N 2570 Unit Lot 14
- 5166 N 2570
- 2427 W 5500 N
- 2577 W 5300 N
- 2577 W 5300 N Unit lot 11
- 2438 W 4875 N
- 5138 N 2700 W
- 5123 N 1700 W
- 4784 N 2525 W
- 4785 N 2525 W
- 5124 N 2800 W
- 1966 W 4750 N Unit LOT 7
- 1966 W 4750 N
- 4701 N 2000 W



